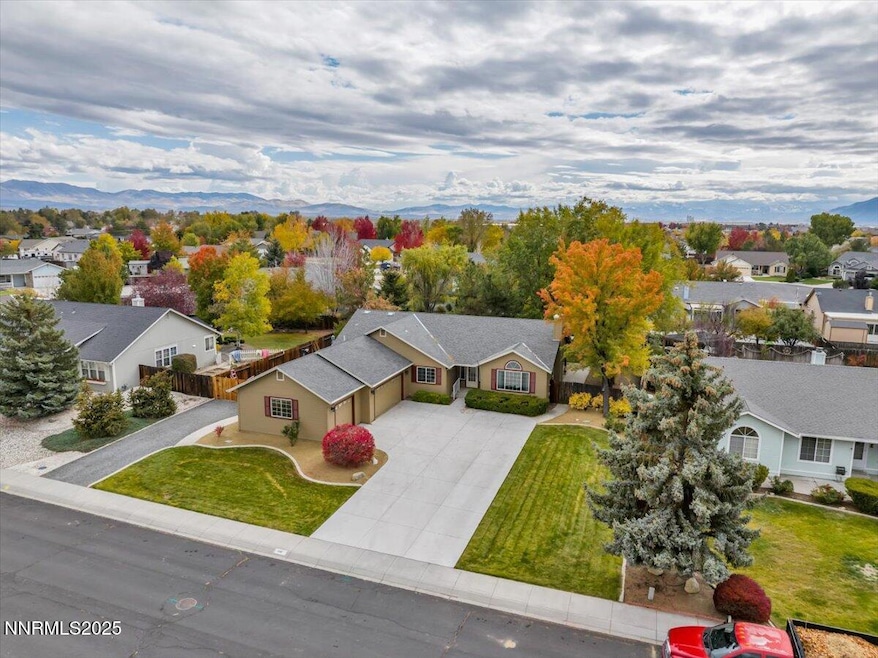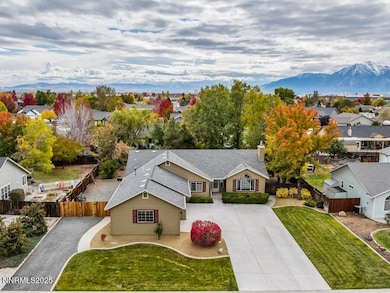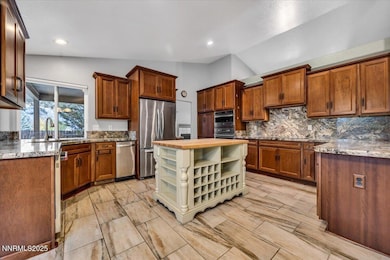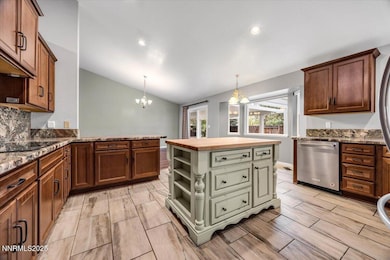
1281 Conestoga Dr Unit 6 Minden, NV 89423
Estimated payment $4,075/month
Highlights
- Popular Property
- RV Access or Parking
- Great Room
- Pinon Hills Elementary School Rated A-
- High Ceiling
- Double Oven
About This Home
Meticulously maintained property located in the beautiful Carson Valley in Minden! Large lot with huge RV Parking area along with a 3-car garage for all of your hobbies! Enjoy the massive covered patio in back! Stunning modernized kitchen with granite countertops and custom cabinetry between two separate living areas. The primary suite has been updated as well, with a vanity and walk-in shower. Home has a newer roof, updated HVAC system, on-demand tankless hot water heater and a fresh paint job on the exterior! The perfect turn-key place to settle down at and call home...
Home Details
Home Type
- Single Family
Est. Annual Taxes
- $2,538
Year Built
- Built in 1995
Lot Details
- 0.34 Acre Lot
- Back Yard Fenced
- Level Lot
- Front and Back Yard Sprinklers
HOA Fees
- $25 Monthly HOA Fees
Parking
- 3 Car Garage
- Garage Door Opener
- Additional Parking
- RV Access or Parking
Home Design
- Shingle Roof
- Composition Roof
- Wood Siding
- Stick Built Home
Interior Spaces
- 1,942 Sq Ft Home
- 1-Story Property
- High Ceiling
- Gas Log Fireplace
- Double Pane Windows
- Awning
- Family Room with Fireplace
- Great Room
- Combination Kitchen and Dining Room
- Crawl Space
- Fire and Smoke Detector
Kitchen
- Breakfast Bar
- Double Oven
- Gas Cooktop
- Dishwasher
- Kitchen Island
- Disposal
Flooring
- Carpet
- Laminate
Bedrooms and Bathrooms
- 3 Bedrooms
- Walk-In Closet
- 2 Full Bathrooms
- Dual Sinks
- Primary Bathroom includes a Walk-In Shower
Laundry
- Laundry Room
- Laundry Cabinets
- Washer Hookup
Outdoor Features
- Shed
- Pergola
- Storage Shed
Schools
- Pinon Hills Elementary School
- Carson Valley Middle School
- Douglas High School
Utilities
- Forced Air Heating and Cooling System
- Heating System Uses Natural Gas
- Natural Gas Connected
- Tankless Water Heater
- Internet Available
- Cable TV Available
Community Details
- $200 HOA Transfer Fee
- Haamco/Brian Assoc. Association
- Johnson Lane Cdp Community
- Wildhorse Subdivision
- Maintained Community
- The community has rules related to covenants, conditions, and restrictions
Listing and Financial Details
- Assessor Parcel Number 142033312053
Map
Home Values in the Area
Average Home Value in this Area
Tax History
| Year | Tax Paid | Tax Assessment Tax Assessment Total Assessment is a certain percentage of the fair market value that is determined by local assessors to be the total taxable value of land and additions on the property. | Land | Improvement |
|---|---|---|---|---|
| 2025 | $2,464 | $134,876 | $57,750 | $77,126 |
| 2024 | $2,406 | $130,556 | $52,500 | $78,056 |
| 2023 | $2,406 | $125,991 | $52,500 | $73,491 |
| 2022 | $2,269 | $113,302 | $45,500 | $67,802 |
| 2021 | $2,205 | $106,760 | $42,000 | $64,760 |
| 2020 | $2,139 | $102,558 | $38,500 | $64,058 |
| 2019 | $2,077 | $93,555 | $33,250 | $63,105 |
| 2018 | $2,017 | $89,277 | $28,000 | $61,277 |
| 2017 | $1,958 | $84,911 | $22,750 | $62,161 |
| 2016 | $1,907 | $83,597 | $21,000 | $62,597 |
| 2015 | $1,904 | $83,597 | $21,000 | $62,597 |
| 2014 | $1,910 | $80,247 | $21,000 | $59,247 |
Property History
| Date | Event | Price | List to Sale | Price per Sq Ft | Prior Sale |
|---|---|---|---|---|---|
| 11/12/2025 11/12/25 | Price Changed | $729,900 | -2.7% | $376 / Sq Ft | |
| 10/23/2025 10/23/25 | For Sale | $750,000 | +134.4% | $386 / Sq Ft | |
| 01/08/2015 01/08/15 | Sold | $320,000 | -5.6% | $165 / Sq Ft | View Prior Sale |
| 12/15/2014 12/15/14 | Pending | -- | -- | -- | |
| 08/20/2014 08/20/14 | For Sale | $339,000 | +5.0% | $175 / Sq Ft | |
| 04/04/2014 04/04/14 | Sold | $323,000 | -5.0% | $166 / Sq Ft | View Prior Sale |
| 04/04/2014 04/04/14 | Pending | -- | -- | -- | |
| 02/25/2014 02/25/14 | For Sale | $340,000 | -- | $175 / Sq Ft |
Purchase History
| Date | Type | Sale Price | Title Company |
|---|---|---|---|
| Bargain Sale Deed | $320,000 | First American Title | |
| Bargain Sale Deed | $323,000 | Western Title Co | |
| Bargain Sale Deed | $239,000 | First American Title Minde |
Mortgage History
| Date | Status | Loan Amount | Loan Type |
|---|---|---|---|
| Previous Owner | $246,850 | VA |
About the Listing Agent

A native Nevadan, Daniel was born and raised in the Carson Valley. He followed in the footsteps of his father, John Fisher, who has been a broker in the area for nearly 40 years. He has served hundreds of buyers and sellers all over Northern Nevada, utilizing the best strategies and tactics in the industry. His emphasis on building relationships through communication and trust is the focus of his business. Daniel is fueled by his family, friends and love for the outdoors.
Daniel's Other Listings
Source: Northern Nevada Regional MLS
MLS Number: 250057416
APN: 1420-33-312-053
- 2687 Wildhorse Ln
- 2639 Wildrye Ct
- 2703 Stirrup Ct
- 2639 Wildhorse Ln
- 1290 Saddlehorn Ct
- 2721 Wildhorse Dr
- 1263 Bronco Cir
- 2569 Wildhorse Dr
- 2578 Wildhorse Dr
- 2775 Vicky Ln
- 1286 Currycomb Cir
- 2563 Precision Dr
- 1205 Stephanie Way Unit 57
- 2596 Nowlin Rd
- 2590 Nowlin Rd
- 1356 Stephanie Way
- 1354 Stephanie Way
- 2730 Kayne Ave
- 2588 Precision Dr
- 2608 Gordon Ave
- 1543 High Point Ct
- 916 Garden Ct
- 3349 S Carson St
- 2364 Devin Ave
- 2380 Devin Ave
- 2411 Devin Ave
- 2396 Devin Ave
- 2347 Devin Ave
- 2395 Devin Ave
- 2481 Dolly Ave
- 2348 Devin Ave
- 2363 Devin Ave
- 2331 Devin Ave
- 2379 Devin Ave
- 2315 Devin Ave
- 1008 Little Ln
- 919 S Roop St
- 1134 S Nevada St
- 832 S Saliman Rd
- 907 S Carson St






