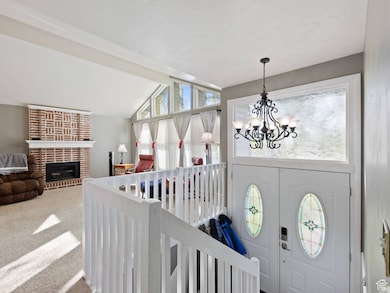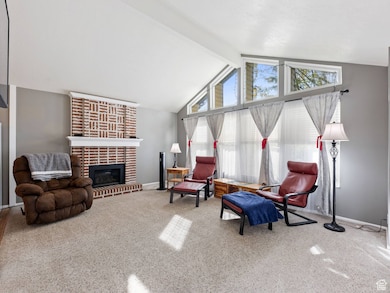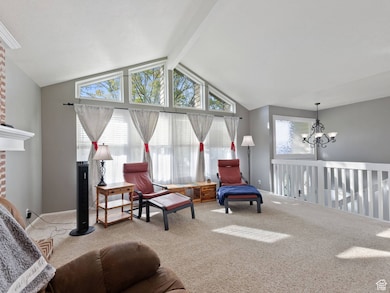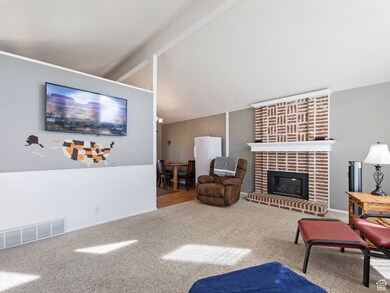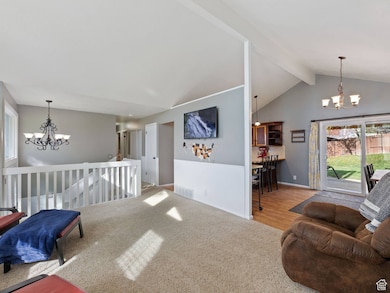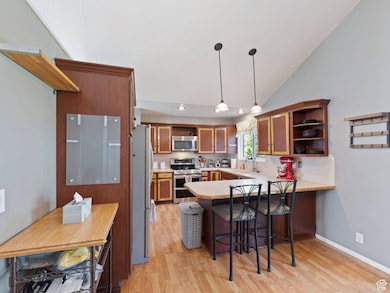1281 E South Lisa St Layton, UT 84040
Estimated payment $2,883/month
Highlights
- RV Access or Parking
- Fruit Trees
- Vaulted Ceiling
- Solar Power System
- Mountain View
- Main Floor Primary Bedroom
About This Home
Welcome to this charming home nestled on a quiet street in a wonderful east Layton neighborhood! Clean, open layout, large windows with tons of natural light, updated entrance, vaulted ceiling, spacious rooms, cozy brick fireplace, kitchen equipped with stainless-steel appliances, primary suite, finished lower level, ample closet and storage space throughout, walk-out access to your relaxing backyard, open patio and pergola, grassy space and garden area, concord grapevine and cherry trees, fully landscaped, fully fenced with access gates, and beautiful mountain views. South-facing driveway with RV parking capacity. Affordable utility services and secondary water. New A/C compressor in 2018. New water heater in 2021. New furnace in 2023. New roof, gutters with gutter guards, and solar panels with a 10kW backup battery for the home in 2022 and 2023. For possible future expansion, an additional circuit breaker panel in the garage was also installed. Electricity expense has averaged less than $20 per month! Fantastic location with convenient access to I-15, US-89, Andy Adams Park, Adams Reservoir, Valley View Golf Course, multiple trailheads ideal for hiking, and highly rated schools in the Davis School District. Buyer to verify all information. Call today to schedule your personal tour!
Home Details
Home Type
- Single Family
Est. Annual Taxes
- $2,604
Year Built
- Built in 1977
Lot Details
- 10,454 Sq Ft Lot
- South Facing Home
- Property is Fully Fenced
- Landscaped
- Sloped Lot
- Fruit Trees
- Mature Trees
- Vegetable Garden
- Property is zoned Single-Family
Parking
- 2 Car Attached Garage
- 5 Open Parking Spaces
- RV Access or Parking
Home Design
- Split Level Home
- Brick Exterior Construction
- Asphalt Roof
Interior Spaces
- 2,388 Sq Ft Home
- 2-Story Property
- Vaulted Ceiling
- Gas Log Fireplace
- Drapes & Rods
- Sliding Doors
- Mountain Views
Kitchen
- Double Oven
- Free-Standing Range
- Disposal
Flooring
- Carpet
- Tile
- Vinyl
Bedrooms and Bathrooms
- 5 Bedrooms | 3 Main Level Bedrooms
- Primary Bedroom on Main
Laundry
- Dryer
- Washer
Basement
- Walk-Out Basement
- Basement Fills Entire Space Under The House
- Exterior Basement Entry
- Natural lighting in basement
Eco-Friendly Details
- Solar Power System
- Solar owned by seller
- Reclaimed Water Irrigation System
Outdoor Features
- Open Patio
Schools
- King Elementary School
- Central Davis Middle School
- Layton High School
Utilities
- Forced Air Heating and Cooling System
- Natural Gas Connected
- Water Softener is Owned
Community Details
- No Home Owners Association
- Nalder Heights Subdivision
Listing and Financial Details
- Exclusions: Alarm System, Freezer, Swing Set
- Assessor Parcel Number 10-015-0090
Map
Home Values in the Area
Average Home Value in this Area
Tax History
| Year | Tax Paid | Tax Assessment Tax Assessment Total Assessment is a certain percentage of the fair market value that is determined by local assessors to be the total taxable value of land and additions on the property. | Land | Improvement |
|---|---|---|---|---|
| 2025 | $2,604 | $273,350 | $126,524 | $146,826 |
| 2024 | $2,497 | $264,001 | $150,002 | $113,999 |
| 2023 | $2,441 | $455,000 | $201,486 | $253,514 |
| 2022 | $2,581 | $261,250 | $108,144 | $153,106 |
| 2021 | $2,405 | $363,000 | $164,692 | $198,308 |
| 2020 | $2,161 | $313,000 | $133,778 | $179,222 |
| 2019 | $2,052 | $291,000 | $119,412 | $171,588 |
| 2018 | $1,770 | $252,000 | $93,287 | $158,713 |
| 2016 | $1,527 | $112,200 | $49,032 | $63,168 |
| 2015 | $1,469 | $102,465 | $49,032 | $53,433 |
| 2014 | $1,398 | $99,711 | $49,032 | $50,679 |
| 2013 | -- | $98,407 | $22,748 | $75,659 |
Property History
| Date | Event | Price | List to Sale | Price per Sq Ft |
|---|---|---|---|---|
| 12/24/2025 12/24/25 | Pending | -- | -- | -- |
| 11/24/2025 11/24/25 | Price Changed | $509,900 | -1.9% | $214 / Sq Ft |
| 10/23/2025 10/23/25 | For Sale | $519,900 | -- | $218 / Sq Ft |
Purchase History
| Date | Type | Sale Price | Title Company |
|---|---|---|---|
| Warranty Deed | -- | Real Advantage Title | |
| Interfamily Deed Transfer | -- | Title Guarantee Lay | |
| Interfamily Deed Transfer | -- | Title Guarantee Lay | |
| Interfamily Deed Transfer | -- | Title Guarantee | |
| Warranty Deed | -- | Pinnacle Title | |
| Warranty Deed | -- | Metro National Title | |
| Warranty Deed | -- | Founders Title Co Layton | |
| Interfamily Deed Transfer | -- | First American Title Co | |
| Interfamily Deed Transfer | -- | First American Title Co | |
| Interfamily Deed Transfer | -- | Associated Title Company | |
| Interfamily Deed Transfer | -- | Associated Title Company |
Mortgage History
| Date | Status | Loan Amount | Loan Type |
|---|---|---|---|
| Open | $414,400 | VA | |
| Previous Owner | $269,000 | New Conventional | |
| Previous Owner | $268,500 | New Conventional | |
| Previous Owner | $5,700 | Stand Alone Second | |
| Previous Owner | $175,634 | FHA | |
| Previous Owner | $37,500 | Stand Alone Second | |
| Previous Owner | $150,000 | Purchase Money Mortgage | |
| Previous Owner | $76,700 | No Value Available | |
| Previous Owner | $75,000 | No Value Available |
Source: UtahRealEstate.com
MLS Number: 2119156
APN: 10-015-0090
- 1884 Nalder St
- 1122 E 1250 N
- 1340 E Hollyhock Way
- Richards Plan at Eastridge Park - The Vistas
- Brynlee Plan at Eastridge Park - The Vistas
- Ontario Plan at Eastridge Park - The Heights
- Mclauren Plan at Eastridge Park - The Vistas
- Escher Plan at Eastridge Park - The Vistas
- Hawthorne Plan at Eastridge Park - The Vistas
- Caulfield Plan at Eastridge Park - The Vistas
- Bromley Plan at Eastridge Park - The Heights
- Beringwood Plan at Eastridge Park - The Heights
- Kimbrough Plan at Eastridge Park - The Vistas
- 1252 E Larkspur Way
- 1266 E Larkspur Way
- 1278 E Larkspur Way
- 1308 E Larkspur Way
- 1313 E Larkspur Way
- 1305 E Larkspur Way
- 1261 E Larkspur Way

