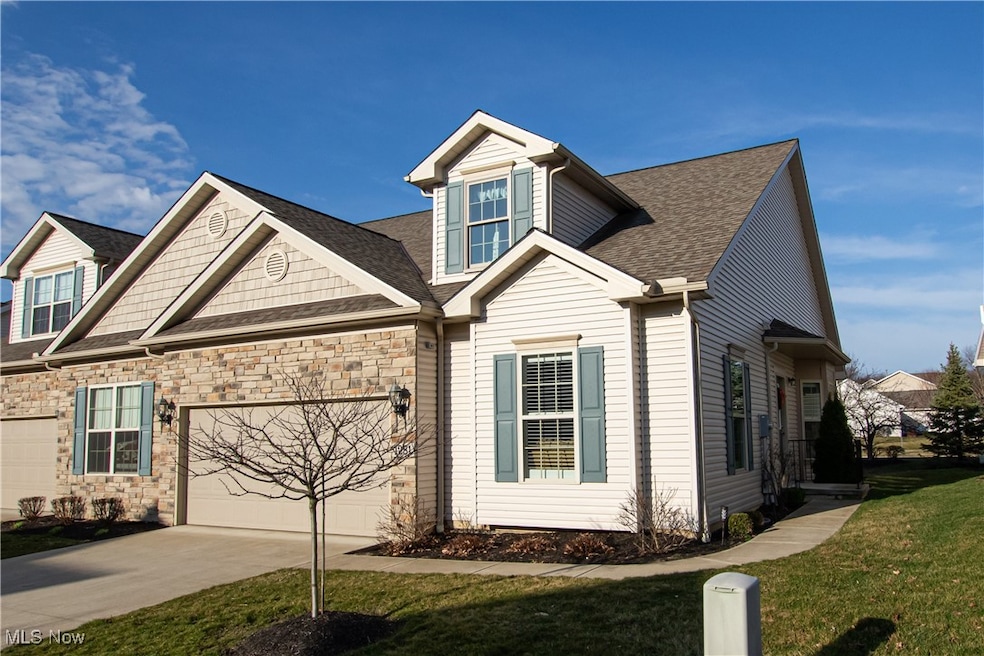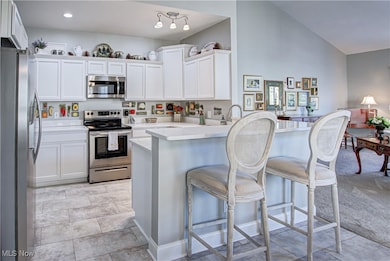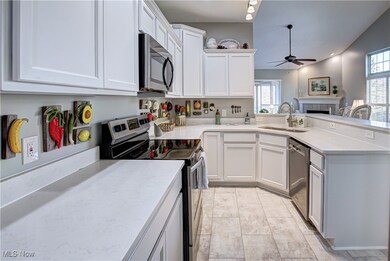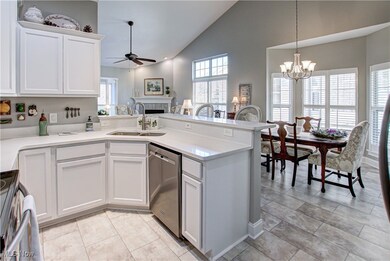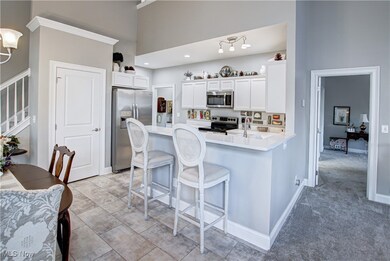
1281 Joshua Way Medina, OH 44256
Highlights
- Open Floorplan
- Cape Cod Architecture
- Cathedral Ceiling
- Medina High School Rated A-
- Deck
- Granite Countertops
About This Home
As of March 2025Welcome to this inviting 3-bedroom, 3-full-bathroom cluster home located in the highly sought-after Sweetbriar Estates in Medina. As you enter you are welcomed with an open floor plan and neutral decor. The kitchen offers white cabinets, granite counter tops, stainless steel appliances, a breakfast bar and is open to the dining area. The large living room is perfect for relaxing or entertaining with a gas log fireplace and patio doors that lead out to your own deck. A first-floor owner's suite is complete with an ensuite bath, large walk-in closet and a vaulted ceiling. An additional bedroom, full bathroom, and laundry room complete the main level. Upstairs you will find a third, nice-sized bedroom with a sitting area, walk-in closet, and full bath plus a loft perfect for an office or craft area. A full, unfinished basement has been plumbed for a bath and has excellent potential for customization—whether you're looking to create additional living space, a home gym, or extra storage. Two car garage. Call today for your own private tour!
Last Agent to Sell the Property
Howard Hanna Brokerage Email: barbarawilson@howardhanna.com 330-807-2778 License #326764 Listed on: 12/02/2024

Home Details
Home Type
- Single Family
Est. Annual Taxes
- $3,491
Year Built
- Built in 2019
Lot Details
- 3,746 Sq Ft Lot
- Partially Fenced Property
HOA Fees
- $125 Monthly HOA Fees
Parking
- 2 Car Direct Access Garage
- Running Water Available in Garage
- Garage Door Opener
Home Design
- Cape Cod Architecture
- Colonial Architecture
- Cluster Home
- Fiberglass Roof
- Asphalt Roof
- Stone Siding
- Vinyl Siding
Interior Spaces
- 2,014 Sq Ft Home
- 2-Story Property
- Open Floorplan
- Cathedral Ceiling
- Recessed Lighting
- Gas Fireplace
- Entrance Foyer
- Great Room with Fireplace
- Unfinished Basement
- Basement Fills Entire Space Under The House
Kitchen
- Kitchen Island
- Granite Countertops
Bedrooms and Bathrooms
- 3 Bedrooms | 2 Main Level Bedrooms
- Walk-In Closet
- 3 Full Bathrooms
Outdoor Features
- Deck
- Rear Porch
Utilities
- Forced Air Heating and Cooling System
- Heating System Uses Gas
Community Details
- Association fees include management, insurance, ground maintenance, reserve fund, snow removal
- Sweetbriar Villiage Association
- Built by Hearth Homes
- Sweetbriar Estates Clusters Subdivision
Listing and Financial Details
- Assessor Parcel Number 028-19A-04-196
Ownership History
Purchase Details
Home Financials for this Owner
Home Financials are based on the most recent Mortgage that was taken out on this home.Purchase Details
Home Financials for this Owner
Home Financials are based on the most recent Mortgage that was taken out on this home.Purchase Details
Home Financials for this Owner
Home Financials are based on the most recent Mortgage that was taken out on this home.Purchase Details
Home Financials for this Owner
Home Financials are based on the most recent Mortgage that was taken out on this home.Similar Homes in Medina, OH
Home Values in the Area
Average Home Value in this Area
Purchase History
| Date | Type | Sale Price | Title Company |
|---|---|---|---|
| Warranty Deed | $357,500 | Infinity Title | |
| Warranty Deed | $350,000 | Transfer Title Agency | |
| Warranty Deed | $237,000 | Title First Agency Inc | |
| Warranty Deed | -- | Title First Agency Inc |
Mortgage History
| Date | Status | Loan Amount | Loan Type |
|---|---|---|---|
| Previous Owner | $150,000 | New Conventional |
Property History
| Date | Event | Price | Change | Sq Ft Price |
|---|---|---|---|---|
| 03/03/2025 03/03/25 | Sold | $357,500 | -1.5% | $178 / Sq Ft |
| 01/16/2025 01/16/25 | Pending | -- | -- | -- |
| 12/02/2024 12/02/24 | For Sale | $362,800 | +3.7% | $180 / Sq Ft |
| 04/17/2024 04/17/24 | Sold | $350,000 | 0.0% | $179 / Sq Ft |
| 03/15/2024 03/15/24 | Pending | -- | -- | -- |
| 03/14/2024 03/14/24 | For Sale | $350,000 | +47.7% | $179 / Sq Ft |
| 07/24/2019 07/24/19 | Sold | $237,000 | -0.3% | $121 / Sq Ft |
| 05/07/2019 05/07/19 | Pending | -- | -- | -- |
| 03/26/2019 03/26/19 | For Sale | $237,800 | -- | $122 / Sq Ft |
Tax History Compared to Growth
Tax History
| Year | Tax Paid | Tax Assessment Tax Assessment Total Assessment is a certain percentage of the fair market value that is determined by local assessors to be the total taxable value of land and additions on the property. | Land | Improvement |
|---|---|---|---|---|
| 2024 | $4,021 | $90,660 | $22,230 | $68,430 |
| 2023 | $4,021 | $90,660 | $22,230 | $68,430 |
| 2022 | $3,495 | $90,660 | $22,230 | $68,430 |
| 2021 | $3,452 | $76,910 | $17,500 | $59,410 |
| 2020 | $3,480 | $76,910 | $17,500 | $59,410 |
| 2019 | $900 | $17,500 | $17,500 | $0 |
| 2018 | $739 | $13,380 | $13,380 | $0 |
| 2017 | $749 | $13,380 | $13,380 | $0 |
| 2016 | $771 | $13,380 | $13,380 | $0 |
| 2015 | $748 | $12,390 | $12,390 | $0 |
| 2014 | $1,046 | $12,390 | $12,390 | $0 |
| 2013 | $1,047 | $12,390 | $12,390 | $0 |
Agents Affiliated with this Home
-

Seller's Agent in 2025
Barbara Wilson
Howard Hanna
(330) 807-2778
526 in this area
1,375 Total Sales
-

Buyer's Agent in 2025
Sylvia Incorvaia
EXP Realty, LLC.
(216) 316-1893
141 in this area
2,669 Total Sales
-

Seller's Agent in 2024
Jessica Chodaczek
LoFaso Real Estate Services
(216) 407-8896
32 in this area
267 Total Sales
-

Seller Co-Listing Agent in 2024
Mary Martin
LoFaso Real Estate Services
(440) 570-9388
6 in this area
30 Total Sales
-

Buyer's Agent in 2024
Jamie Powers
Howard Hanna
(330) 805-5197
483 in this area
1,134 Total Sales
-

Seller's Agent in 2019
Kristen Freet
Russell Real Estate Services
(440) 478-8047
5 in this area
18 Total Sales
Map
Source: MLS Now (Howard Hanna)
MLS Number: 5087348
APN: 028-19A-04-196
- 1270 Joshua Way
- 1262 Joshua Way
- S/L 27 Devon Path
- S/L 26 Devon Path
- 248 Devon Path
- 1193 Grove Ln
- 1210 E Chapman Ln Unit 2
- 1167 Hillview Way
- 4015 Marks Rd Unit 2D
- 3899 Fennway Blvd
- 3888 N Huntington St
- 4757 Ledgewood Dr Unit 8D
- 1146 N Jefferson St Unit D
- 5321 Grand Canyon Dr
- 1168 N Jefferson St Unit U13
- 1168 N Jefferson St Unit U18
- 3840 Dartford Ln
- 5428 Daintree Ln
- 1071 N Jefferson St
- 923 Westland Dr
