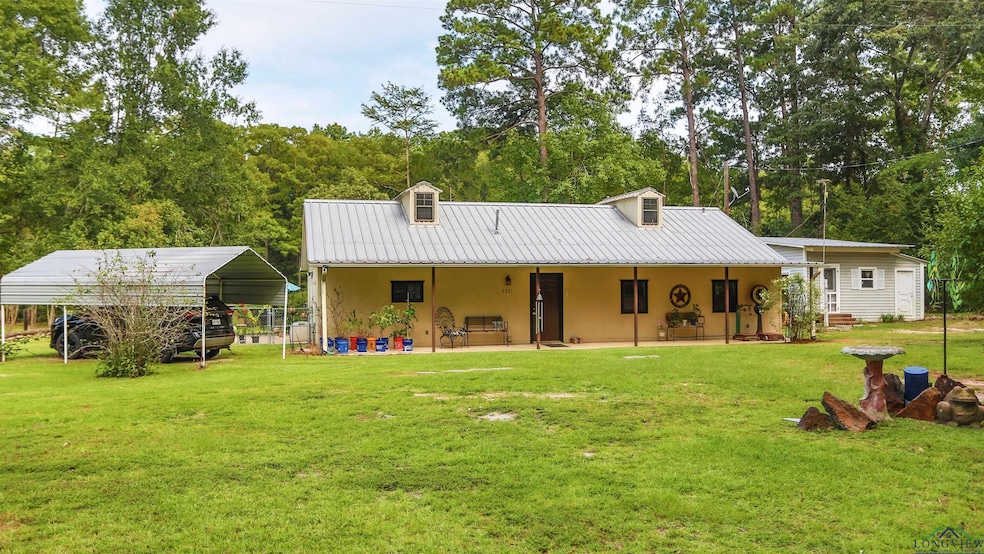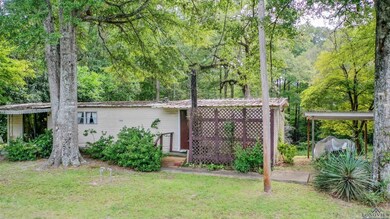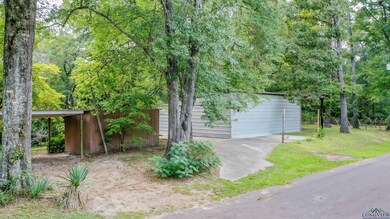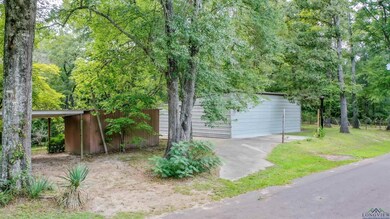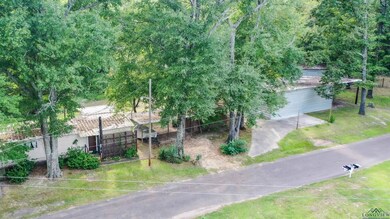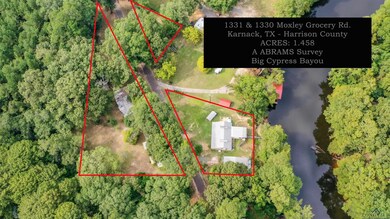1281 Moxley Grocery Rd Unit 1281, 1330, 1331 Mox Karnack, TX 75661
Estimated payment $3,002/month
Highlights
- Lake Property
- Traditional Architecture
- Separate Formal Living Room
- Maid or Guest Quarters
- Whirlpool Bathtub
- High Ceiling
About This Home
Thinking of owning your own home and having potential income too?? Look no further, this is it!! This property could be an Airbnb, vrbo, RV park or live in the main home and rent out the other homes. All of this property is in a no flood zone per owner. The main home is a 3 bed, 2 bath home that is framed in steel and iron and concrete hardy board on the outside with a den that has window seats at the end overlooking the water., living room, office and a beautiful covered patio with a deck overlooking beautiful Big Cypress River on approx .387 acres with side patio and fence for dogs. The whole house has a natural gas generator. Guest home is 1 bed, 1 bath with a living room, kitchen and completely furnished with stove, refrigerator and all the furniture. It also has a deck overlooking river. The mobile home across the street from the main home is a 2 bed, 1 bath and 1 half bath on approx .663 acres with water well. This home could be remodeled with carport and well house, large, 30 X 40, workshop with lien to, storage building, fruit trees and overlooking a creek in the back yard. Separate lot with approx .408 acres with septic and water well. Large fenced garden area. There is also another spot to put a mobile home with an electric pole and septic, Total approx acreage is 1.458 acres for all the homes. There is also another building called "The Man Cave". ALL BUILDINGS HAVE METAL ROOFS. MAIN HOUSE IS WHEELCHAIR ACCESSIBLE
Home Details
Home Type
- Single Family
Year Built
- Built in 2006
Lot Details
- Chain Link Fence
- Landscaped
- Native Plants
- Sloped Lot
Home Design
- Traditional Architecture
- Slab Foundation
- Ridge Vents on the Roof
- Aluminum Roof
Interior Spaces
- 1,900 Sq Ft Home
- 1-Story Property
- High Ceiling
- Ceiling Fan
- Blinds
- Separate Formal Living Room
- Combination Kitchen and Dining Room
- Den
- Vinyl Flooring
- Front Basement Entry
Kitchen
- Gas Oven or Range
- Plumbed For Ice Maker
- Dishwasher
Bedrooms and Bathrooms
- 3 Bedrooms
- Maid or Guest Quarters
- 2 Full Bathrooms
- Whirlpool Bathtub
- Bathtub with Shower
Laundry
- Laundry Room
- Electric Dryer
- Washer
Home Security
- Carbon Monoxide Detectors
- Fire and Smoke Detector
Parking
- 1 Car Detached Garage
- Carport
- Side Facing Garage
Outdoor Features
- Lake Property
- Separate Outdoor Workshop
- Outdoor Storage
Utilities
- Central Heating and Cooling System
- Gas Available
- Gas Water Heater
- Conventional Septic
Community Details
- No Home Owners Association
Listing and Financial Details
- Assessor Parcel Number SEE ADDENDUM
Map
Home Values in the Area
Average Home Value in this Area
Property History
| Date | Event | Price | List to Sale | Price per Sq Ft |
|---|---|---|---|---|
| 08/25/2025 08/25/25 | Price Changed | $479,900 | -3.1% | $253 / Sq Ft |
| 04/14/2025 04/14/25 | Price Changed | $495,000 | -6.6% | $261 / Sq Ft |
| 09/10/2024 09/10/24 | For Sale | $529,900 | -- | $279 / Sq Ft |
Source: Longview Area Association of REALTORS®
MLS Number: 20245624
- 155 E Longs Camp Rd
- 794 Private Road 7219
- 742 Private Road 7219
- TBD Private Road 7219 Unit Lot 36-6
- LOT 1 Cooper Lake Rd
- 172 Private Road 7219
- 6247 Peters Chapel Rd
- TBD Private Road 7223
- 000 Private Road 7223
- TBD Private Road 7220 Unit Lot 74 & 75
- Tbd Fm 134
- 18 AC Shelley Rd Unit FM 134
- 418 Private Road 7223 Unit BAYOU RIVER RUN
- 1350 Fm 805
- TBD Buckhorn Rd
- 885 Pine Island Rd
- 0004 Fm 805 Unit Tract 4
- 0003 Fm 805 Unit Tract 3
- 0002 Fm 805 Unit Tract 2
- 0001 Fm 805 Unit Tract 1
- 209 E Broadway St Unit C
- 501 Martin Luther King St
- 1204 Poplar St
- 4500 Victory Dr
- 101 Country Club Dr
- 1103 Speed St
- 2107 W Pinecrest Dr
- 3444 S Garrett St
- 344 Redbud Ln
- 511 S Main St
- 231 N Main St
- 4360 Roy Rd
- 9226 Greenwood Rd
- 200 Tom Brown Pkwy
- 402 Willow St
- 3906 Treat Dr
- 4131 Waller Dr
- 5927 E Highway 80
- 6514 Lago Cir
- 6260 Greenwood Rd
