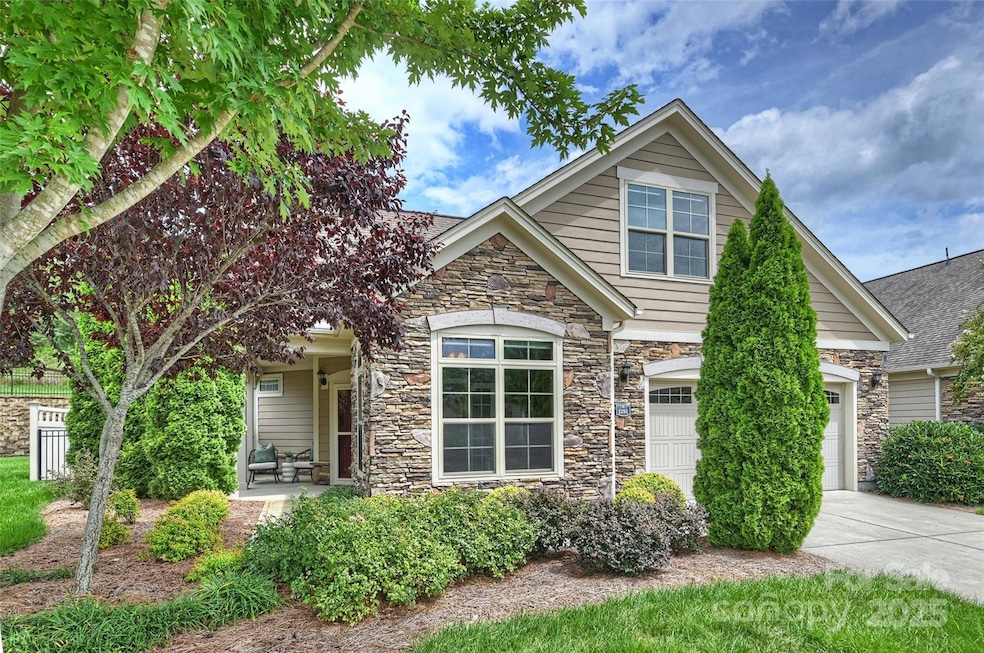
1281 Restoration Dr Marvin, NC 28173
Estimated payment $4,345/month
Highlights
- Hot Property
- Transitional Architecture
- Lawn
- Senior Community
- Wood Flooring
- Double Self-Cleaning Oven
About This Home
Welcome to luxurious,carefree living in the heart of Waxhaw! This exceptional Courtyard-Style home offers an open-concept living space which showcases a stunning entertaining Kitchen that seamlessly flows to a private custom courtyard, perfect for hosting or unwinding.The Primary Suite features a large Sitting Area and a Zero-Entry Shower, a versatile Bedroom, Office & ample storage complete the main floor of this thoughtfully designed home. Upstairs you will find a bonus room, bedroom and 3rd bath. Every detail shines, beautiful wood Kitchen cabinets, granite countertops, backsplash, SS appliances and pull out drawers & Finished Garage Floor. Thoughtful touches like built-in Bookcases, neutral paint, elegant trim & tray ceilings elevate the space. Enjoy the Clubhouse for exercise,swim or social gatherings. Stroll the sidewalks & walking trails around two scenic ponds. Conveniently located to Downtown Waxhaw, Blakeney, Waverly & Ballantyne. Discover a lifestyle that truly has it all!
Listing Agent
Keller Williams South Park Brokerage Email: mduyck1@gmail.com License #175806 Listed on: 08/19/2025

Home Details
Home Type
- Single Family
Est. Annual Taxes
- $3,420
Year Built
- Built in 2016
Lot Details
- Fenced
- Irrigation
- Lawn
- Property is zoned AP2
HOA Fees
- $246 Monthly HOA Fees
Parking
- 2 Car Attached Garage
- Front Facing Garage
- Driveway
Home Design
- Transitional Architecture
- Slab Foundation
- Stone Veneer
Interior Spaces
- 1.5-Story Property
- Ceiling Fan
- Skylights
- Fireplace
- Insulated Windows
- Pull Down Stairs to Attic
- Laundry Room
Kitchen
- Double Self-Cleaning Oven
- Electric Range
- Dishwasher
- Disposal
Flooring
- Wood
- Tile
Bedrooms and Bathrooms
- 3 Full Bathrooms
Outdoor Features
- Patio
- Front Porch
Schools
- Sandy Ridge Elementary School
- Marvin Ridge Middle School
- Marvin Ridge High School
Utilities
- Central Air
- Heat Pump System
- Tankless Water Heater
- Cable TV Available
Community Details
- Senior Community
- Cam Association, Phone Number (704) 565-5009
- The Courtyards Of Marvin Subdivision
- Mandatory home owners association
Listing and Financial Details
- Assessor Parcel Number 06-186-447
Map
Home Values in the Area
Average Home Value in this Area
Tax History
| Year | Tax Paid | Tax Assessment Tax Assessment Total Assessment is a certain percentage of the fair market value that is determined by local assessors to be the total taxable value of land and additions on the property. | Land | Improvement |
|---|---|---|---|---|
| 2024 | $3,420 | $447,800 | $79,700 | $368,100 |
| 2023 | $3,320 | $447,800 | $79,700 | $368,100 |
| 2022 | $3,314 | $447,800 | $79,700 | $368,100 |
| 2021 | $3,124 | $447,800 | $79,700 | $368,100 |
| 2020 | $3,010 | $390,800 | $50,000 | $340,800 |
| 2019 | $3,190 | $390,800 | $50,000 | $340,800 |
| 2018 | $2,995 | $390,800 | $50,000 | $340,800 |
| 2017 | $3,362 | $390,800 | $50,000 | $340,800 |
| 2016 | $0 | $0 | $0 | $0 |
Property History
| Date | Event | Price | Change | Sq Ft Price |
|---|---|---|---|---|
| 08/19/2025 08/19/25 | For Sale | $700,000 | -- | $233 / Sq Ft |
Purchase History
| Date | Type | Sale Price | Title Company |
|---|---|---|---|
| Warranty Deed | -- | None Listed On Document | |
| Special Warranty Deed | $488,500 | None Available |
Mortgage History
| Date | Status | Loan Amount | Loan Type |
|---|---|---|---|
| Previous Owner | $151,556 | VA | |
| Previous Owner | $279,000 | Credit Line Revolving |
Similar Homes in the area
Source: Canopy MLS (Canopy Realtor® Association)
MLS Number: 4274527
APN: 06-186-447
- 1313 Haywood Park Dr Unit 11
- 1814 Therrell Farms Rd
- 8208 Wingard Rd
- 2609 Twinberry Ln
- 8012 Avanti Dr
- 2017 Belle Grove Dr
- 2416 River Oaks Dr
- 2504 River Oaks Dr
- 2003 Ptarmigan Ct
- 8100 Brisbin Dr
- 2413 Merryvale Way
- 0 Wingard Rd Unit CAR4181478
- 8460 Fairgreen Ave
- 8805 Wingard Rd
- 8825 Wingard Rd
- 8827 Wingard Rd
- 1614 Shimron Ln
- 8823 Wingard Rd
- 01 Wingard Rd
- 2313 Beechwood Dr
- 2304 Coltsgate Rd
- 8220 Brisbin Dr
- 8426 Fairlight Dr
- 3040 Scottcrest Way
- 8320 Willow Branch Dr
- 2805 Julian Glen Cir Unit 113
- 1212 Toteros Dr
- 1141 Snowbird Ln
- 8312 Compton Acres Ln
- 3504 Hickory Nut Ct
- 1613 Deer Meadows Dr
- 1000 Wainscott Dr
- 4311 Overbecks Ln
- 2679 Southern Trace Dr
- 3013 Bridgewick Rd
- 4512 Grove Manor Dr
- 2068 White Cedar Ln
- 2033 White Cedar Ln
- 5009 Groves Edge Ln
- 2005 White Cedar Ln






