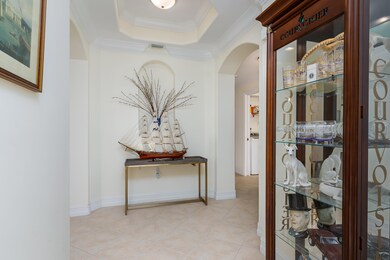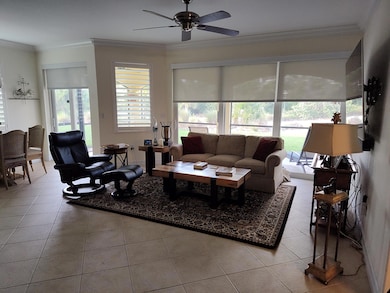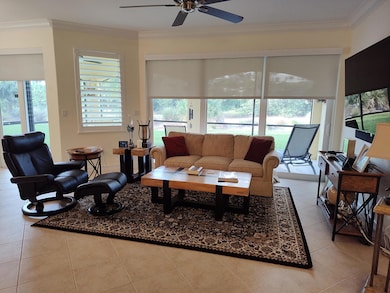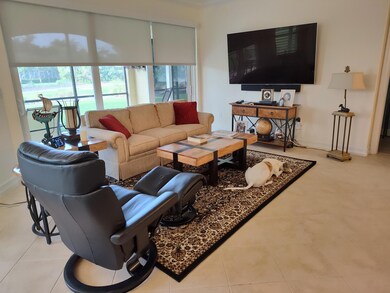1281 Rialto Way Unit 101 Naples, FL 34114
Hammock Bay Golf & Country Club NeighborhoodEstimated payment $2,833/month
Highlights
- On Golf Course
- Gated with Attendant
- Lanai
- Tommie Barfield Elementary School Rated A
- Wood Flooring
- End Unit
About This Home
Experience the perfect blend of comfort and sophistication in this 3-bedroom, 2-bathroom residence located in the desirable Hammock Bay community. With a west exposure and a wealth of modern upgrades, this 1800 sq ft home is an ideal retreat for families and entertainers alike. The heart of the home features a breakfast bar, granite countertops, tall cabinets, and newer stainless appliances, including an induction cooktop range. A spacious pantry adds functionality to this gourmet space. Enjoy the perfect mix of tile flooring in the main living areas and natural hardwood in the bedrooms, creating a warm and inviting atmosphere.The large master suite offers double closets, a linen closet, dual vanity sinks, and a walk-in showerâ€'a serene retreat at the end of the day. Entertain or unwind on the spacious screened-in lanai with enchanting views, providing a perfect spot for enjoying beautiful evening sunsets. Plantation shutters and remote control blinds add a touch of sophistication to every room. Nestled in the highly sought-after Hammock Bay community, this property offers access to excellent local JW Marriott amenities. Tennis memberships with use of the pool and dining are available. Hammock Bay is conveniently located near beaches, shopping, dining and more.This meticulously maintained home is ready for its next chapter. Don't miss the opportunity to make it yours.
Listing Agent
BERKSHIRE HATHAWAY HOMESERVICES FLORIDA REALTY License #703234 Listed on: 02/24/2025

Property Details
Home Type
- Condominium
Est. Annual Taxes
- $262
Year Built
- Built in 2003
Lot Details
- On Golf Course
- End Unit
- West Facing Home
- Landscaped
Parking
- 2 Car Garage
- Garage Door Opener
Home Design
- Villa
- Entry on the 1st floor
- Concrete Block And Stucco Construction
Interior Spaces
- 1,836 Sq Ft Home
- 2-Story Property
- Partially Furnished
- Ceiling Fan
- Entrance Foyer
- Combination Dining and Living Room
- Screened Porch
- Golf Course Views
- Pest Guard System
Kitchen
- Breakfast Bar
- Range
- Microwave
- Dishwasher
- Disposal
Flooring
- Wood
- Tile
Bedrooms and Bathrooms
- 3 Bedrooms
- Walk-In Closet
- 2 Full Bathrooms
- Dual Vanity Sinks in Primary Bathroom
- Private Water Closet
- Separate Shower in Primary Bathroom
Laundry
- Laundry in unit
- Dryer
- Washer
- Laundry Tub
Additional Features
- Lanai
- In Flood Plain
- Central Heating and Cooling System
Listing and Financial Details
- Assessor Parcel Number 69538501148
Community Details
Overview
- No Home Owners Association
- Application Fee Required
- $744 Maintenance Fee
- Association fees include ground maintenance, pest control, trash
- 4 Units
- Rialto Community
- Rialto At Hammock Bay A Condo Subdivision
- Park Phone (239) 642-5466
- Property managed by Resort Management
- The community has rules related to no truck, recreational vehicles, or motorcycle parking, no recreational vehicles or boats
Pet Policy
- Pets allowed on a case-by-case basis
Security
- Gated with Attendant
- Resident Manager or Management On Site
- High Impact Windows
- High Impact Door
Map
Home Values in the Area
Average Home Value in this Area
Tax History
| Year | Tax Paid | Tax Assessment Tax Assessment Total Assessment is a certain percentage of the fair market value that is determined by local assessors to be the total taxable value of land and additions on the property. | Land | Improvement |
|---|---|---|---|---|
| 2025 | $256 | $305,403 | -- | -- |
| 2024 | $249 | $296,796 | -- | -- |
| 2023 | $249 | $288,151 | $0 | $0 |
| 2022 | $231 | $279,758 | $0 | $0 |
| 2021 | $2,822 | $271,610 | $0 | $0 |
| 2020 | $2,754 | $267,860 | $0 | $267,860 |
| 2019 | $2,727 | $264,188 | $0 | $264,188 |
| 2018 | $3,199 | $262,548 | $0 | $262,548 |
| 2017 | $3,216 | $262,548 | $0 | $262,548 |
| 2016 | $3,249 | $248,815 | $0 | $0 |
| 2015 | $2,960 | $226,195 | $0 | $0 |
| 2014 | $2,712 | $205,632 | $0 | $0 |
Property History
| Date | Event | Price | List to Sale | Price per Sq Ft | Prior Sale |
|---|---|---|---|---|---|
| 11/25/2025 11/25/25 | Price Changed | $535,000 | -3.6% | $291 / Sq Ft | |
| 09/07/2025 09/07/25 | Price Changed | $555,000 | -3.5% | $302 / Sq Ft | |
| 05/14/2025 05/14/25 | Price Changed | $575,000 | -4.0% | $313 / Sq Ft | |
| 04/03/2025 04/03/25 | Price Changed | $599,000 | -6.3% | $326 / Sq Ft | |
| 02/24/2025 02/24/25 | For Sale | $639,000 | +101.6% | $348 / Sq Ft | |
| 07/12/2018 07/12/18 | Sold | $317,000 | -11.7% | $173 / Sq Ft | View Prior Sale |
| 04/19/2018 04/19/18 | Pending | -- | -- | -- | |
| 02/26/2018 02/26/18 | For Sale | $359,000 | -- | $196 / Sq Ft |
Purchase History
| Date | Type | Sale Price | Title Company |
|---|---|---|---|
| Warranty Deed | $317,000 | Attorney | |
| Warranty Deed | $375,000 | -- | |
| Deed | $330,000 | -- |
Mortgage History
| Date | Status | Loan Amount | Loan Type |
|---|---|---|---|
| Open | $175,000 | Adjustable Rate Mortgage/ARM | |
| Previous Owner | $264,000 | No Value Available |
Source: Marco Island Area Association of REALTORS®
MLS Number: 2250569
APN: 69538501148
- 1281 Rialto Way
- 1277 Rialto Way Unit 102
- 1272 Rialto Way Unit 201
- 1264 Rialto Way Unit 201
- 1286 Rialto Way Unit 9-202
- 1286 Rialto Way Unit 202
- 1263 Rialto Way Unit 102
- 1294 Rialto Way Unit 202
- 1060 Borghese Ln Unit 701
- 1060 Borghese Ln Unit 1806
- 1060 Borghese Ln Unit 702
- 1060 Borghese Ln Unit 201
- 1060 Borghese Ln Unit 2004
- 1060 Borghese Ln Unit 201
- 1060 Borghese Ln Unit 204
- 1060 Borghese Ln Unit 403
- 1060 Borghese Ln Unit 206
- 1060 Borghese Ln Unit 803
- 1060 Borghese Ln Unit 1005
- 1060 Borhese Ln Unit 2001
- 1060 Borghese Ln Unit 1005
- 1060 Borghese Ln Unit 902
- 1060 Borghese Ln Unit 2002
- 1060 Borghese Ln Unit 603
- 1252 Rialto Way Unit 202
- 1050 Borghese Ln Unit 902
- 1065 Borghese Ln Unit 403
- 1065 Borghese Ln Unit 1503
- 1065 Borghese Ln Unit 1003
- 1065 Borghese Ln Unit 203
- 1042 Mainsail Dr Unit 822
- 1165 Mainsail Dr Unit 603
- 1305 Mainsail Dr Unit 1002
- 1315 Mainsail Dr Unit 1115
- 1325 Mainsail Dr Unit 1213
- 1375 Mainsail Dr Unit 1702
- 1516 Mainsail Dr Unit 2
- 1542 Mainsail Dr Unit 1
- 176 Trinidad St






