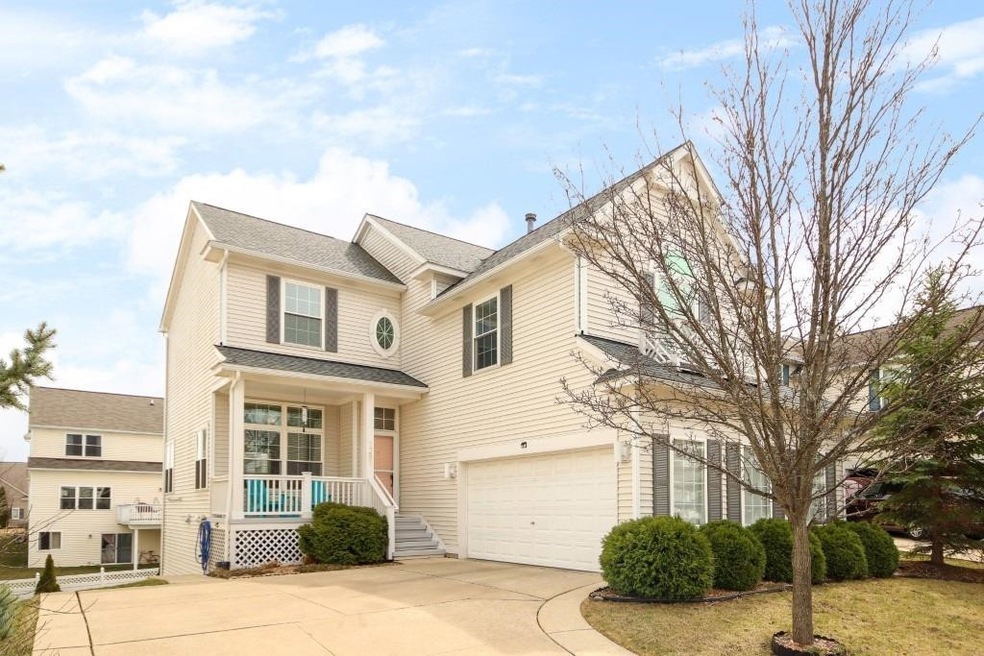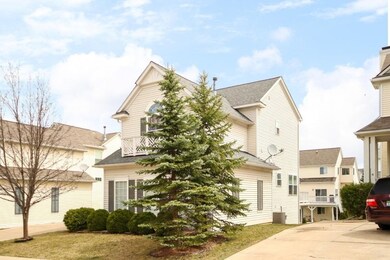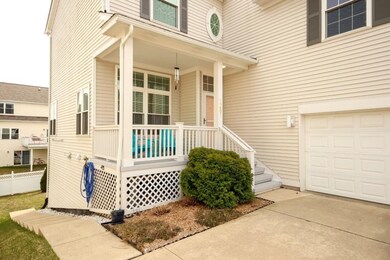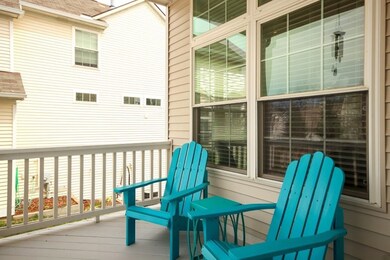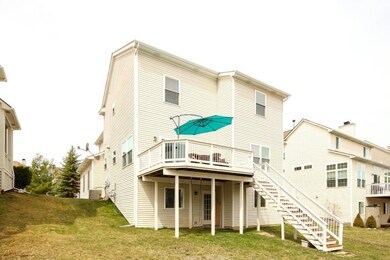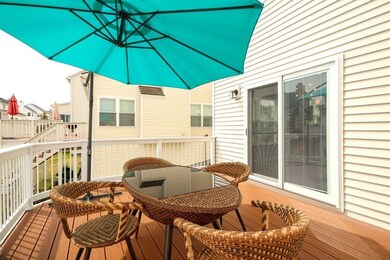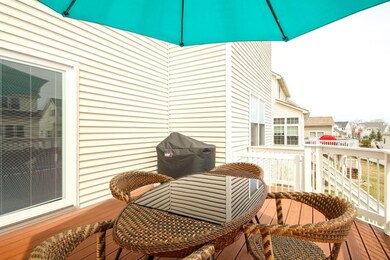
1281 Timmins Dr Unit 122 Ann Arbor, MI 48103
Highlights
- Colonial Architecture
- Deck
- Porch
- Lakewood Elementary School Rated A-
- Wood Flooring
- 2 Car Attached Garage
About This Home
As of June 2019One of the most beautifully updated homes in Hometown Village! The nearly 2400 livable square feet, 5 bedrooms, and 4 baths have been beautifully maintained. Current owners have brought chic, Mid-Century Modern design elements into this bright and sunny home. Stunning hardwood floors throughout the main floor living areas. Updated kitchen features granite counters and stainless steel appliances. Dining area and kitchen overlook a large deck. Newer roof means years of low-maintenance living. Upstairs features 4 bedrooms, including master suite with large closets. Walk-out basement has tall ceilings, a large family room, and 5th bedroom with an en suite bath. All baths feature granite vanity tops. Perfect for company staying the night! Location is just minutes to downtown Ann Arbor. Central Campus, shopping and freeways. Enjoy the benefits of Ann Arbor Schools, with lower Scio Township taxes. You won't want to miss this stunning home!, Primary Bath
Last Agent to Sell the Property
The Charles Reinhart Company License #6506045328 Listed on: 04/18/2019
Home Details
Home Type
- Single Family
Est. Annual Taxes
- $5,591
Year Built
- Built in 2003
Lot Details
- 6,534 Sq Ft Lot
- Property is zoned PUD, PUD
HOA Fees
- $80 Monthly HOA Fees
Parking
- 2 Car Attached Garage
Home Design
- Colonial Architecture
- Wood Siding
- Vinyl Siding
Interior Spaces
- 2-Story Property
- Gas Log Fireplace
- Window Treatments
- Living Room
Kitchen
- Eat-In Kitchen
- Oven
- Range
- Microwave
- Dishwasher
Flooring
- Wood
- Carpet
- Ceramic Tile
Bedrooms and Bathrooms
- 5 Bedrooms
Laundry
- Laundry on main level
- Dryer
- Washer
Basement
- Basement Fills Entire Space Under The House
- 1 Bedroom in Basement
Outdoor Features
- Deck
- Porch
Schools
- Lakewood Elementary School
- Slauson Middle School
- Pioneer High School
Utilities
- Central Air
- Heating System Uses Natural Gas
Community Details
Recreation
- Trails
Ownership History
Purchase Details
Home Financials for this Owner
Home Financials are based on the most recent Mortgage that was taken out on this home.Purchase Details
Home Financials for this Owner
Home Financials are based on the most recent Mortgage that was taken out on this home.Purchase Details
Home Financials for this Owner
Home Financials are based on the most recent Mortgage that was taken out on this home.Purchase Details
Home Financials for this Owner
Home Financials are based on the most recent Mortgage that was taken out on this home.Similar Homes in Ann Arbor, MI
Home Values in the Area
Average Home Value in this Area
Purchase History
| Date | Type | Sale Price | Title Company |
|---|---|---|---|
| Warranty Deed | $411,500 | None Available | |
| Warranty Deed | $371,000 | Preferred Title | |
| Warranty Deed | $276,400 | None Available | |
| Warranty Deed | $48,225 | Metropolitan Title Company |
Mortgage History
| Date | Status | Loan Amount | Loan Type |
|---|---|---|---|
| Closed | $356,000 | New Conventional | |
| Closed | $328,800 | No Value Available | |
| Previous Owner | $333,900 | No Value Available | |
| Previous Owner | $221,120 | No Value Available | |
| Previous Owner | $190,000 | New Conventional | |
| Previous Owner | $200,000 | Unknown | |
| Previous Owner | $27,000 | Unknown | |
| Previous Owner | $216,648 | No Value Available |
Property History
| Date | Event | Price | Change | Sq Ft Price |
|---|---|---|---|---|
| 06/03/2019 06/03/19 | Sold | $411,500 | +2.9% | $172 / Sq Ft |
| 05/24/2019 05/24/19 | Pending | -- | -- | -- |
| 04/18/2019 04/18/19 | For Sale | $400,000 | +7.8% | $167 / Sq Ft |
| 05/26/2017 05/26/17 | Sold | $371,000 | +0.5% | $155 / Sq Ft |
| 05/19/2017 05/19/17 | Pending | -- | -- | -- |
| 04/21/2017 04/21/17 | For Sale | $369,000 | -- | $154 / Sq Ft |
Tax History Compared to Growth
Tax History
| Year | Tax Paid | Tax Assessment Tax Assessment Total Assessment is a certain percentage of the fair market value that is determined by local assessors to be the total taxable value of land and additions on the property. | Land | Improvement |
|---|---|---|---|---|
| 2025 | -- | $223,200 | $0 | $0 |
| 2024 | $4,956 | $210,600 | $0 | $0 |
| 2023 | $4,762 | $185,100 | $0 | $0 |
| 2022 | $9,325 | $182,100 | $0 | $0 |
| 2021 | $7,386 | $180,300 | $0 | $0 |
| 2020 | $6,404 | $167,300 | $0 | $0 |
| 2019 | $5,637 | $156,600 | $156,600 | $0 |
| 2018 | $5,591 | $153,500 | $0 | $0 |
| 2017 | $3,969 | $136,800 | $0 | $0 |
| 2016 | $2,774 | $109,092 | $0 | $0 |
| 2015 | -- | $108,766 | $0 | $0 |
| 2014 | -- | $105,369 | $0 | $0 |
| 2013 | -- | $105,369 | $0 | $0 |
Agents Affiliated with this Home
-

Seller's Agent in 2019
Brent Flewelling
The Charles Reinhart Company
(734) 646-4263
506 Total Sales
-

Buyer's Agent in 2019
Alison Holcombe
Howard Hanna Real Estate
(734) 730-2279
62 Total Sales
-

Seller's Agent in 2017
Martin Bouma
Keller Williams Ann Arbor Mrkt
(734) 761-3060
790 Total Sales
Map
Source: Southwestern Michigan Association of REALTORS®
MLS Number: 50125
APN: 08-36-295-122
- 1327 Timmins Dr Unit 10
- 1419 N Bay Dr Unit 73
- 3258 Chamberlain Cir Unit 25
- 3239 Bellflower Ct
- 1605 Scio Ridge Rd
- 668 Boston Ct Unit 4
- 1235 S Maple Rd Unit 202
- 2150 Pauline Blvd Unit 203
- 1860 Chicory Ridge
- 2512 Jade Ct Unit 18
- 2124 Pauline Blvd Unit 206
- 2140 Pauline Blvd Unit 108
- 1265 S Maple Rd Unit 207
- 2120 Pauline Blvd Unit 305
- 2539 Country Village Ct Unit 14
- 2667 Oxford Cir
- 1929 Harley Dr
- 2165 Pauline Ct Unit 14
- 1740 S Maple Rd Unit 2
- 2548 Oxford Cir
