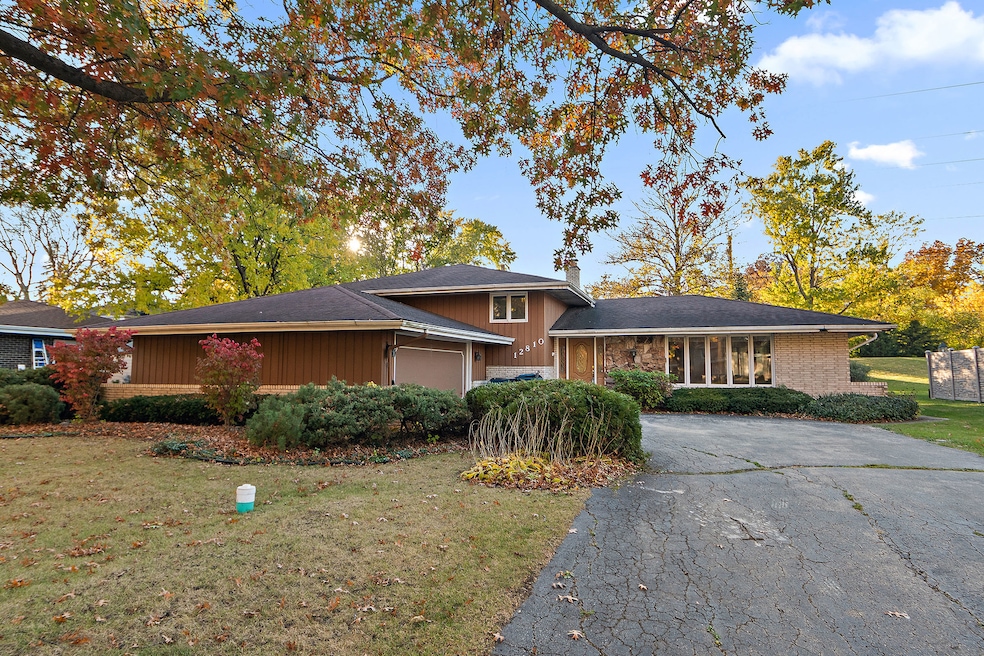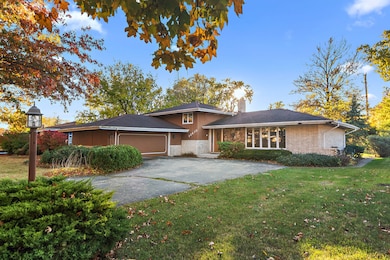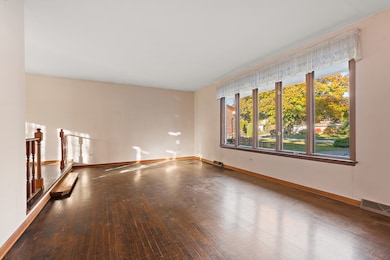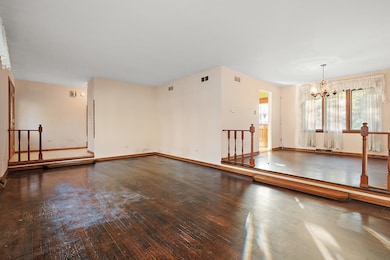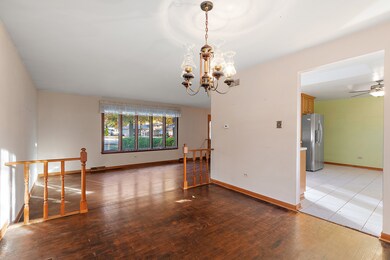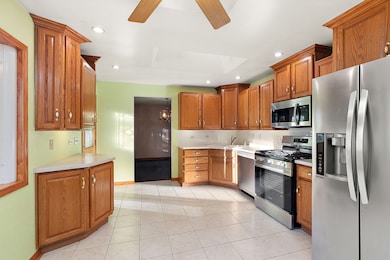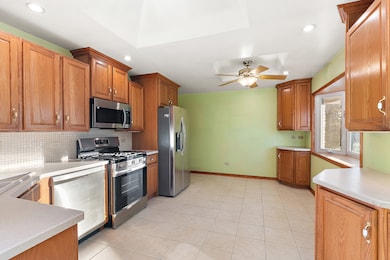12810 S Cedar Ln Palos Heights, IL 60463
Ishnala NeighborhoodEstimated payment $2,495/month
Highlights
- Mature Trees
- Property is near a park
- Community Pool
- Palos East Elementary School Rated A
- Wood Flooring
- 3-minute walk to Crawford Park
About This Home
Desirable Palos Heights....4 bedrooms, 2.5 baths including master bedroom bath. Features hardwood floors, large walk out family room with fireplace. Additional room off family room could be used as 4th bedroom, office, or playroom. Bright & spacious living room & dining room. Nicely sized kitchen with all stainless appliances, spacious table area, and skylight. Hardwood flooring on stairs to upper level and all upstairs bedrooms. Home features two patio areas, one off kitchen-the other accessible from walk out family room. Two car attached side load garage. New furnace recently installed. Nestled on a tree lined street and set in desirable Palos Pines subdivision. Home needs work- Sold as-is.
Listing Agent
RE/MAX 1st Service Brokerage Phone: (708) 289-3456 License #475129170 Listed on: 08/18/2025

Home Details
Home Type
- Single Family
Est. Annual Taxes
- $7,812
Year Built
- Built in 1969
Lot Details
- Lot Dimensions are 74 x 142
- Paved or Partially Paved Lot
- Mature Trees
Parking
- 2 Car Garage
- Parking Included in Price
Home Design
- Split Level Home
- Tri-Level Property
- Brick Exterior Construction
- Asphalt Roof
- Concrete Perimeter Foundation
Interior Spaces
- 1,744 Sq Ft Home
- Entrance Foyer
- Family Room with Fireplace
- Combination Dining and Living Room
Kitchen
- Range
- Microwave
- Dishwasher
Flooring
- Wood
- Ceramic Tile
Bedrooms and Bathrooms
- 4 Bedrooms
- 4 Potential Bedrooms
- Separate Shower
Laundry
- Laundry Room
- Dryer
- Washer
Utilities
- Forced Air Heating and Cooling System
- Heating System Uses Natural Gas
- Lake Michigan Water
Additional Features
- Patio
- Property is near a park
Listing and Financial Details
- Senior Tax Exemptions
- Homeowner Tax Exemptions
Community Details
Overview
- Palos Pines Subdivision, 4 Bed Tri Level Floorplan
Recreation
- Community Pool
Map
Home Values in the Area
Average Home Value in this Area
Tax History
| Year | Tax Paid | Tax Assessment Tax Assessment Total Assessment is a certain percentage of the fair market value that is determined by local assessors to be the total taxable value of land and additions on the property. | Land | Improvement |
|---|---|---|---|---|
| 2024 | $7,812 | $34,036 | $8,661 | $25,375 |
| 2023 | $5,954 | $38,000 | $8,661 | $29,339 |
| 2022 | $5,954 | $23,662 | $7,543 | $16,119 |
| 2021 | $5,603 | $23,662 | $7,543 | $16,119 |
| 2020 | $6,858 | $23,662 | $7,543 | $16,119 |
| 2019 | $7,094 | $30,256 | $6,984 | $23,272 |
| 2018 | $6,858 | $30,256 | $6,984 | $23,272 |
| 2017 | $6,651 | $30,256 | $6,984 | $23,272 |
| 2016 | $6,472 | $26,121 | $6,146 | $19,975 |
| 2015 | $6,309 | $26,121 | $6,146 | $19,975 |
| 2014 | $6,704 | $26,121 | $6,146 | $19,975 |
| 2013 | $6,677 | $27,790 | $6,146 | $21,644 |
Property History
| Date | Event | Price | List to Sale | Price per Sq Ft |
|---|---|---|---|---|
| 11/08/2025 11/08/25 | Pending | -- | -- | -- |
| 11/04/2025 11/04/25 | For Sale | $349,900 | -- | $201 / Sq Ft |
Source: Midwest Real Estate Data (MRED)
MLS Number: 12445006
APN: 23-36-109-018-0000
- 12626 S London Ln Unit 2
- 12713 S 80th Ave
- 7737 W Golf Dr Unit 101
- 13154 N Country Club Ct Unit 2B
- 7415 W Ute Ln
- 8117 W 130th St
- 13253 S Oak Ridge Trail Unit 2B
- 7734 W Foresthill Ln Unit 77342
- 12905 S 82nd Ct
- 12811 S 82nd Ct
- 12332 S Richard Ave
- 7309 W Palos Ave
- 13332 S Oakview Ct Unit V4
- 13235 S Westview Dr Unit 13235
- 12900 S Seneca Rd
- 12243 S 76th Ave
- 12815 S Seneca Rd
- 13064 S 71st Ave
- 12514 S 84th Ave
- 8309 W 132nd St
