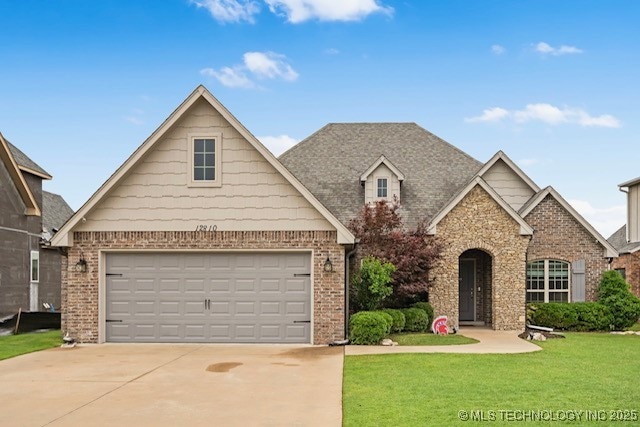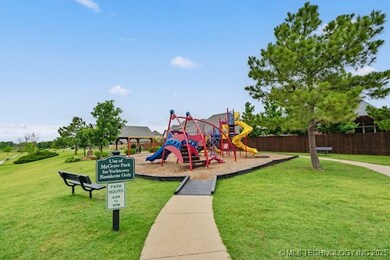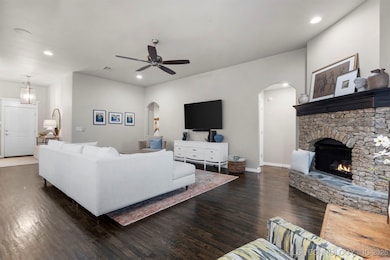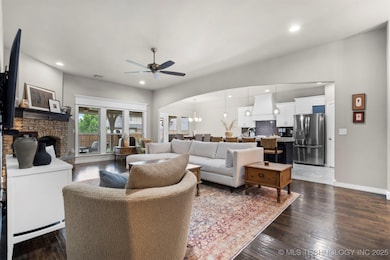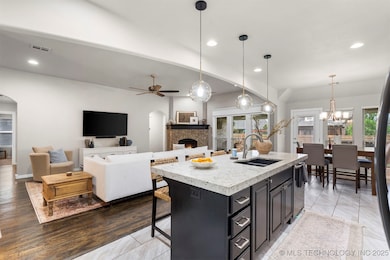Estimated payment $2,586/month
Highlights
- Mature Trees
- Vaulted Ceiling
- Granite Countertops
- Bixby Middle School Rated A-
- Wood Flooring
- Community Pool
About This Home
Wonderful single-story home in the sub-division of Yorktown. Home offers open concept living room and kitchen. Living area has hardwood flooring, gas fireplace w/stone hearth and vaulted ceilings. Kitchen area has wonderful features which include eat in kitchen, island seating, walk-in pantry and formal dining area. Master bedroom features include sitting area, vaulted ceiling, double vanities plus make-up vanity space and walk-in closet that connects to laundry room. 3 additional bedrooms with good storage space. Oversize garage with extra depth. Yorktown subdivision offers great amenities that include a park, 2 pools, walking trails, pickleball court, basketball court, and soccer and baseball area. Come see this beauty and enjoy all that it has to offer.
Home Details
Home Type
- Single Family
Est. Annual Taxes
- $4,900
Year Built
- Built in 2016
Lot Details
- 8,905 Sq Ft Lot
- East Facing Home
- Property is Fully Fenced
- Privacy Fence
- Landscaped
- Sprinkler System
- Mature Trees
HOA Fees
- $60 Monthly HOA Fees
Parking
- 2 Car Attached Garage
Home Design
- Brick Exterior Construction
- Slab Foundation
- Wood Frame Construction
- Fiberglass Roof
- Masonite
- Asphalt
- Stone
Interior Spaces
- 2,086 Sq Ft Home
- 1-Story Property
- Vaulted Ceiling
- Ceiling Fan
- Gas Log Fireplace
- Vinyl Clad Windows
- Insulated Windows
Kitchen
- Walk-In Pantry
- Built-In Oven
- Built-In Range
- Microwave
- Dishwasher
- Granite Countertops
- Disposal
Flooring
- Wood
- Carpet
- Tile
Bedrooms and Bathrooms
- 4 Bedrooms
- 2 Full Bathrooms
Laundry
- Laundry Room
- Washer Hookup
Home Security
- Security System Owned
- Fire and Smoke Detector
Eco-Friendly Details
- Energy-Efficient Windows
Outdoor Features
- Covered Patio or Porch
- Exterior Lighting
- Rain Gutters
Schools
- West Elementary School
- Bixby High School
Utilities
- Zoned Heating and Cooling
- Heating System Uses Gas
- Gas Water Heater
- Cable TV Available
Community Details
Overview
- Henley At Yorktown Subdivision
Recreation
- Community Pool
- Park
- Hiking Trails
Map
Home Values in the Area
Average Home Value in this Area
Tax History
| Year | Tax Paid | Tax Assessment Tax Assessment Total Assessment is a certain percentage of the fair market value that is determined by local assessors to be the total taxable value of land and additions on the property. | Land | Improvement |
|---|---|---|---|---|
| 2024 | $4,876 | $40,137 | $7,087 | $33,050 |
| 2023 | $4,876 | $38,226 | $7,150 | $31,076 |
| 2022 | $4,039 | $31,092 | $6,737 | $24,355 |
| 2021 | $3,921 | $30,158 | $6,535 | $23,623 |
| 2020 | $3,740 | $29,250 | $6,648 | $22,602 |
| 2019 | $3,774 | $29,250 | $6,648 | $22,602 |
| 2018 | $3,788 | $29,250 | $6,648 | $22,602 |
| 2017 | $3,915 | $30,250 | $6,875 | $23,375 |
| 2016 | $147 | $1,122 | $1,122 | $0 |
| 2015 | $141 | $1,122 | $1,122 | $0 |
Property History
| Date | Event | Price | Change | Sq Ft Price |
|---|---|---|---|---|
| 09/10/2025 09/10/25 | Pending | -- | -- | -- |
| 05/30/2025 05/30/25 | For Sale | $399,500 | +6.5% | $192 / Sq Ft |
| 06/21/2022 06/21/22 | Sold | $375,000 | -3.8% | $180 / Sq Ft |
| 05/18/2022 05/18/22 | Pending | -- | -- | -- |
| 05/18/2022 05/18/22 | For Sale | $390,000 | -- | $187 / Sq Ft |
Purchase History
| Date | Type | Sale Price | Title Company |
|---|---|---|---|
| Warranty Deed | $375,000 | Residential Title & Escrow | |
| Warranty Deed | -- | Charter Title & Escrow |
Mortgage History
| Date | Status | Loan Amount | Loan Type |
|---|---|---|---|
| Open | $350,000 | VA |
Source: MLS Technology
MLS Number: 2522660
APN: 60430-73-06-34620
- 12814 S Cedar St
- 515 W 128th St S
- 425 W 128th St S
- 0 W 129th St S
- 420 W 127th Place S
- 2056 129th Path S
- 201 W 128th Place S
- 302 W 127th Place S
- 318 W 127th St S
- 12914 S 1st St
- 12909 S 1st St
- 113 E 128th St S
- 13006 S Ash St
- 13039 S Birch St
- 12523 S Cedar Place
- 12522 S Cedar Ave
- 124 W 126th St S
- 218 E 128th St S
- 13002 S 2nd St
- 12718 S 3rd St
