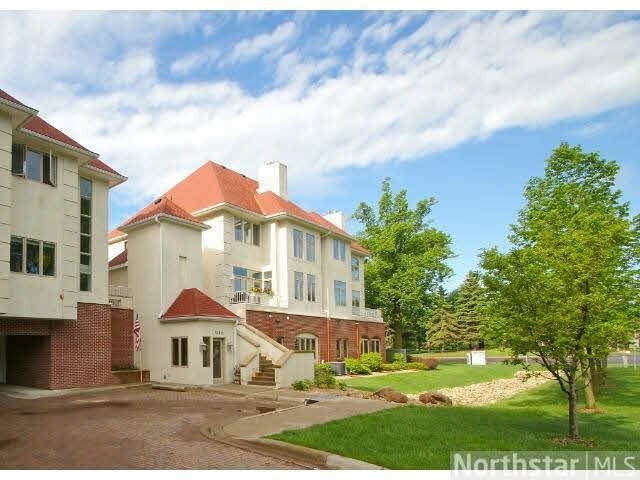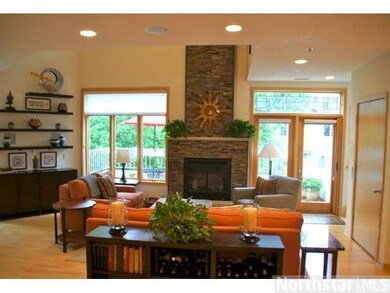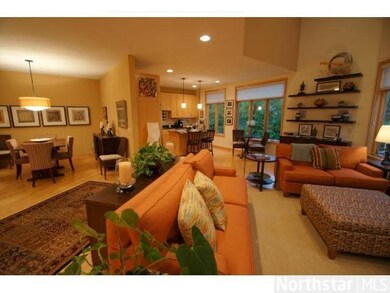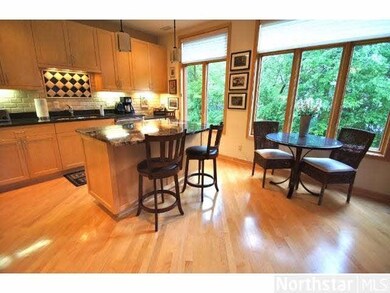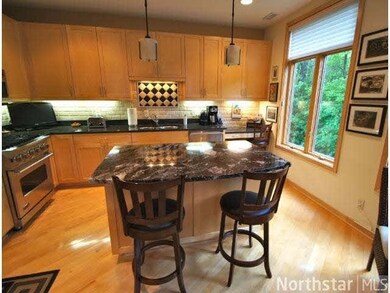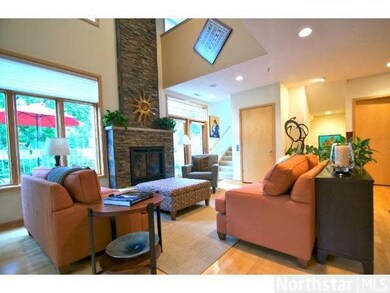
12811 12811 Sherwood Place Minnetonka, MN 55305
Sherwood Forest NeighborhoodHighlights
- Building Security
- Deck
- Vaulted Ceiling
- Hopkins Senior High School Rated A-
- Property is near public transit
- Wood Flooring
About This Home
As of July 2014Sharp and sophisticated 12 unit building w/European flair surrounding a heated center courtyard. Wonderful location, eastern exposure, upscale and open throughout featuring underground parking at your LL door and an in unit elevator. See supplement.
Last Agent to Sell the Property
Julie Olson
Coldwell Banker Burnet Listed on: 06/03/2014
Last Buyer's Agent
Claudia Assell
Home Avenue - Agent
Property Details
Home Type
- Condominium
Est. Annual Taxes
- $4,653
Year Built
- Built in 2000
Lot Details
- Sprinkler System
- Landscaped with Trees
HOA Fees
- $392 Monthly HOA Fees
Home Design
- Brick Exterior Construction
- Poured Concrete
- Stucco Exterior
Interior Spaces
- Woodwork
- Vaulted Ceiling
- Ceiling Fan
- Gas Fireplace
- Formal Dining Room
- Home Security System
Kitchen
- Eat-In Kitchen
- Range
- Microwave
- Dishwasher
- Disposal
Flooring
- Wood
- Tile
Bedrooms and Bathrooms
- 2 Bedrooms
- Walk-In Closet
- Primary Bathroom is a Full Bathroom
- Bathroom on Main Level
Laundry
- Dryer
- Washer
Finished Basement
- Basement Fills Entire Space Under The House
- Basement Window Egress
Parking
- 2 Car Garage
- Side by Side Parking
- Garage Door Opener
- Shared Driveway
Outdoor Features
- Deck
- Patio
Utilities
- Forced Air Heating and Cooling System
- Water Softener is Owned
Additional Features
- Air Exchanger
- Property is near public transit
Listing and Financial Details
- Assessor Parcel Number 1011722110040
Community Details
Overview
- Association fees include exterior maintenance, security system, shared amenities, snow removal, trash
Amenities
- Elevator
Security
- Building Security
- Fire Sprinkler System
Similar Homes in the area
Home Values in the Area
Average Home Value in this Area
Property History
| Date | Event | Price | Change | Sq Ft Price |
|---|---|---|---|---|
| 07/18/2014 07/18/14 | Sold | $425,100 | -3.4% | $172 / Sq Ft |
| 06/19/2014 06/19/14 | Pending | -- | -- | -- |
| 06/03/2014 06/03/14 | For Sale | $439,900 | +5.2% | $178 / Sq Ft |
| 11/15/2013 11/15/13 | Sold | $418,000 | -6.9% | $127 / Sq Ft |
| 10/10/2013 10/10/13 | Pending | -- | -- | -- |
| 05/08/2013 05/08/13 | For Sale | $449,000 | +32.1% | $137 / Sq Ft |
| 03/20/2012 03/20/12 | Sold | $340,000 | -2.8% | $112 / Sq Ft |
| 03/09/2012 03/09/12 | Pending | -- | -- | -- |
| 01/11/2012 01/11/12 | For Sale | $349,900 | -- | $115 / Sq Ft |
Tax History Compared to Growth
Agents Affiliated with this Home
-
J
Seller's Agent in 2014
Julie Olson
Coldwell Banker Burnet
-
C
Buyer's Agent in 2014
Claudia Assell
Home Avenue - Agent
-
A
Seller's Agent in 2013
Alan Birk
Edina Realty, Inc.
-
A
Buyer's Agent in 2013
Alexander Moros
Keller Williams Classic Rlty NW
-
J
Seller's Agent in 2012
Jay Ettinger
Edina Realty, Inc.
-
M
Buyer's Agent in 2012
Matthew Hermann
Edina Realty, Inc.
Map
Source: REALTOR® Association of Southern Minnesota
MLS Number: 4627913
- 2224 Sherwood Ct
- 12700 Sherwood Place Unit 102
- 12637 Sherwood Place
- 1989 Dwight Ln
- 2508 Cherrywood Rd
- 13708 Wood Ln
- 12742 Elevare Ct
- 2653 Plymouth Rd
- 2454 Crowne Hill Rd
- 2200 Black Oak Dr
- 13980 Emerald Ridge
- 1517 Fairfield Rd S
- 11636 Timberline Rd
- 12011 Golden Acre Dr
- 11625 Live Oak Dr
- 13985 Crowne Hill Ln
- 2413 Indian Rd W
- 11600 Timberline Rd
- 2890 Ella Ln
- 11943 Orchard Ave W
