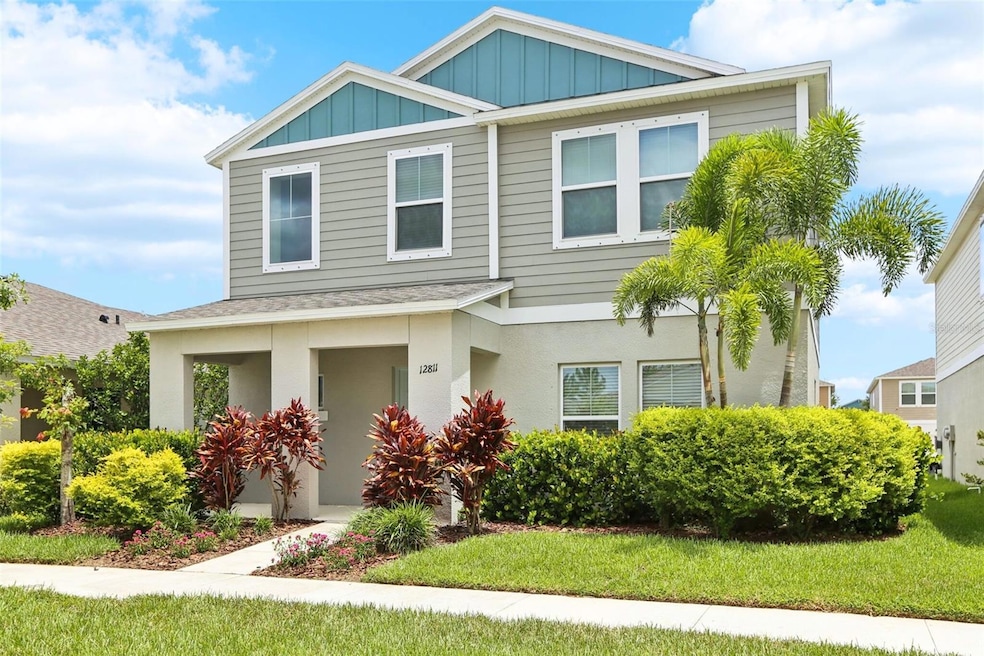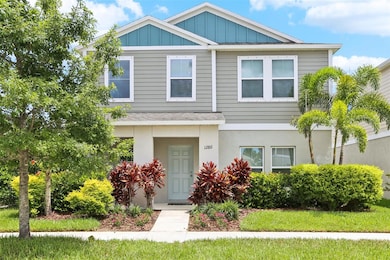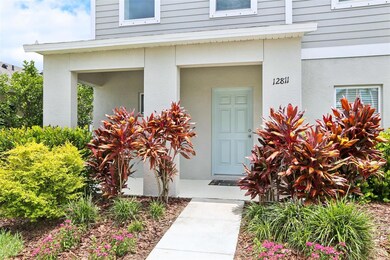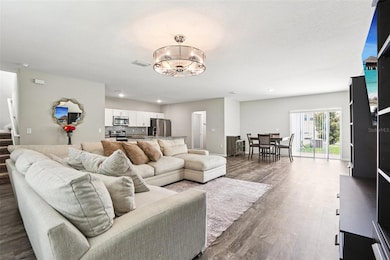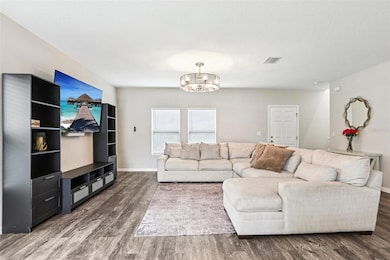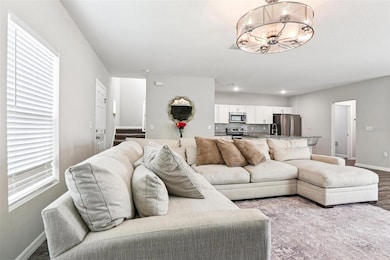12811 Bent Twig Dr Riverview, FL 33579
Triple Creek NeighborhoodEstimated payment $2,043/month
Highlights
- Open Floorplan
- 2 Car Attached Garage
- Laundry Room
- Loft
- Walk-In Closet
- Sliding Doors
About This Home
Under contract-accepting backup offers. Priced to SELL!Unbeatable value. SHOWS LIKE A MODEL! Why BUILD when you can BUY this beautiful, 2020 Casa Fresca “Arroyo” floorpan, TODAY?! Welcome HOME to your PRISTINE, 4 bedroom, 2.5 bathroom, rear garage abode with an absolutely STUNNING design and tasteful improvements. With stylish updates, this KNOCKOUT leaves NOTHING to be desired. Upon arrival, you will be WOWED by the home’s VIBRANT exterior elevation and alluring curb appeal. Step inside to be greeted by the OPEN living, kitchen and dining areas. You'll also be SURE to appreciate the tastefully upgraded VINYL flooring that flows throughout the entire first floor. The kitchen is beautifully presented with granite countertops, glossy subway-tile backsplash, stainless steel appliances and large center island.Nearby, you'll admire the perks of its well designed layout, with adjacent dining and living room areas for you to enjoy. Wander upstairs to find your COZY loft area PERFECT for your hosting, play, or home office needs, along with each of the FOUR bedrooms. The owner’s suite is roomy with not one, but TWO spacious walk-in closets, and an ensuite bathroom adorned with dual sinks and a private water closet. The secondary bedrooms and hall bathroom are SPLIT from the owner’s suite, and are all generous in size and quality. Retreat outdoors to relax or entertain in a community that is SURE to impress. Experience the Triple Creek lifestyle, where resort-style amenities elevate everyday living. From multiple pools, basketball courts, and playgrounds, to a dog park, scenic nature trails, and more, this community offers something for everyone. On-site schools and daycare, along with year round neighborhood events and rotating food trucks, make life here not just convenient, but connected.Conveniently located in a prime pocket of Riverview, just minutes from Big Bend Road, schools, shopping, dining, and major commuter routes, Triple Creek offers the perfect blend of accessibility, serenity and luxury. THIS IS THE ONE! Schedule your private tour and prepare to be welcomed HOME!BUYER/BUYER'S AGENT IS RESPONSIBLE FOR VERIFYING SQFT, LOT SIZE, ROOM DIMENSIONS, TAXES, and ALL FEES.
Listing Agent
REAL BROKER, LLC Brokerage Phone: 407.279.0038 License #3382792 Listed on: 07/24/2025

Home Details
Home Type
- Single Family
Est. Annual Taxes
- $3,253
Year Built
- Built in 2020
Lot Details
- 4,400 Sq Ft Lot
- Lot Dimensions are 40x110
- West Facing Home
- Property is zoned PD
HOA Fees
- $8 Monthly HOA Fees
Parking
- 2 Car Attached Garage
Home Design
- Slab Foundation
- Shingle Roof
- Block Exterior
Interior Spaces
- 2,301 Sq Ft Home
- 2-Story Property
- Open Floorplan
- Sliding Doors
- Combination Dining and Living Room
- Loft
- In Wall Pest System
- Laundry Room
Kitchen
- Microwave
- Disposal
Flooring
- Carpet
- Luxury Vinyl Tile
Bedrooms and Bathrooms
- 4 Bedrooms
- Primary Bedroom Upstairs
- Walk-In Closet
- Shower Only
Utilities
- Central Heating and Cooling System
- Thermostat
Community Details
- Realmanage Association, Phone Number (813) 671-5900
- Visit Association Website
- Triple Crk Ph 4 Village I Subdivision
Listing and Financial Details
- Visit Down Payment Resource Website
- Tax Lot 145
- Assessor Parcel Number U-12-31-20-B7Z-000000-00145.0
- $3,094 per year additional tax assessments
Map
Home Values in the Area
Average Home Value in this Area
Tax History
| Year | Tax Paid | Tax Assessment Tax Assessment Total Assessment is a certain percentage of the fair market value that is determined by local assessors to be the total taxable value of land and additions on the property. | Land | Improvement |
|---|---|---|---|---|
| 2024 | $7,162 | $234,854 | -- | -- |
| 2023 | $6,986 | $228,014 | $0 | $0 |
| 2022 | $6,575 | $221,373 | $0 | $0 |
| 2021 | $6,756 | $214,925 | $43,549 | $171,376 |
| 2020 | $3,256 | $28,586 | $28,586 | $0 |
Property History
| Date | Event | Price | List to Sale | Price per Sq Ft |
|---|---|---|---|---|
| 10/27/2025 10/27/25 | Pending | -- | -- | -- |
| 10/15/2025 10/15/25 | Price Changed | $2,600 | 0.0% | $1 / Sq Ft |
| 10/09/2025 10/09/25 | Price Changed | $335,000 | 0.0% | $146 / Sq Ft |
| 10/01/2025 10/01/25 | For Rent | $2,800 | 0.0% | -- |
| 09/17/2025 09/17/25 | Price Changed | $350,000 | -6.7% | $152 / Sq Ft |
| 07/24/2025 07/24/25 | For Sale | $375,000 | -- | $163 / Sq Ft |
Purchase History
| Date | Type | Sale Price | Title Company |
|---|---|---|---|
| Special Warranty Deed | $234,100 | Hillsborough Title Llc |
Mortgage History
| Date | Status | Loan Amount | Loan Type |
|---|---|---|---|
| Open | $229,846 | FHA |
Source: Stellar MLS
MLS Number: TB8393827
APN: U-12-31-20-B7Z-000000-00145.0
- 13005 Upward Place
- 13106 Zolo Springs Cir
- 13105 Fruitville Way
- 13102 Zolo Springs Cir
- 13106 Fruitville Way
- 13001 Pennybrook Dr
- 13109 Fruitville Way
- 13045 Pennybrook Dr
- 12873 Tannencrest Dr
- 12840 French Market Dr
- 12531 Triple Creek Blvd
- 12820 French Market Dr
- 12628 Tannencrest Dr
- 12634 Tannencrest Dr
- 12887 Tortoise Shell Place
- 13134 Monach Isles Dr
- 12928 Twin Bridges Dr
- 12948 Twin Bridges Dr
- 12506 Triple Creek Blvd
- 13262 Jeter Creek Dr
