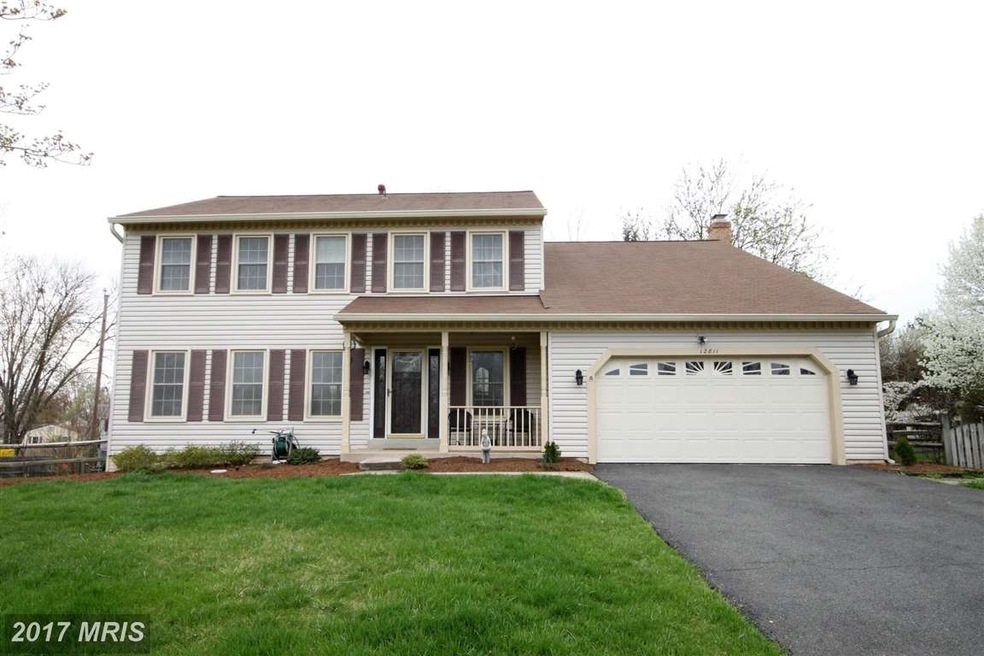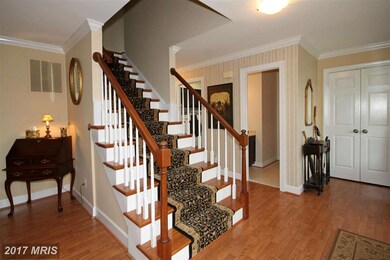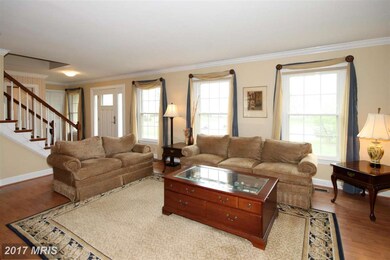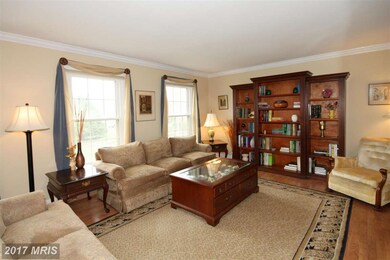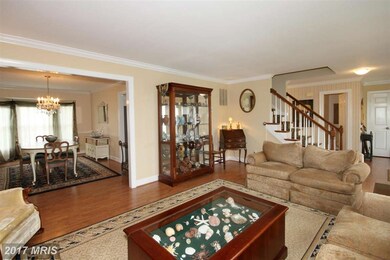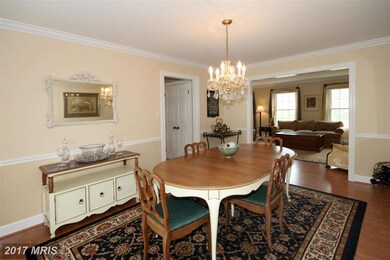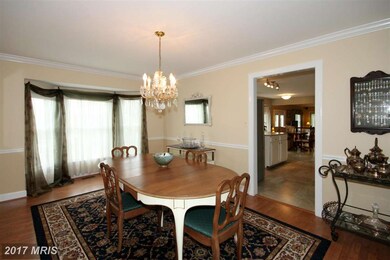
12811 Mill Meadow Ct Fairfax, VA 22033
Highlights
- Eat-In Gourmet Kitchen
- Colonial Architecture
- Wood Flooring
- Rocky Run Middle School Rated A
- Deck
- No HOA
About This Home
As of January 2018Come explore this gorgeously updated 5BR 3.5BA colonial home in charming Greenbriar Meadows! Covered front porch, hardwood floors, main lvl laundry, large living room, formal dining, luxurious gourmet kitchen featuring granite countertops, stainless steel appliances with a double oven, large granite island, a convenient pantry closet, and warmly lit breakfast area with scenic bay window!
Last Buyer's Agent
GraceMarie Neary
Weichert, REALTORS

Home Details
Home Type
- Single Family
Est. Annual Taxes
- $6,421
Year Built
- Built in 1987
Lot Details
- 0.25 Acre Lot
- Cul-De-Sac
- Split Rail Fence
- Partially Fenced Property
- Property is in very good condition
- Property is zoned 130
Parking
- 2 Car Attached Garage
- Garage Door Opener
- Driveway
- On-Street Parking
Home Design
- Colonial Architecture
- Composition Roof
- Asphalt Roof
- Aluminum Siding
- Vinyl Siding
Interior Spaces
- Property has 3 Levels
- Chair Railings
- Crown Molding
- Skylights
- Fireplace With Glass Doors
- Double Pane Windows
- Vinyl Clad Windows
- Window Treatments
- Bay Window
- Window Screens
- Family Room Off Kitchen
- Living Room
- Dining Room
- Game Room
- Wood Flooring
Kitchen
- Eat-In Gourmet Kitchen
- Breakfast Area or Nook
- Double Oven
- Electric Oven or Range
- Microwave
- Kitchen Island
- Upgraded Countertops
- Disposal
Bedrooms and Bathrooms
- 4 Bedrooms
- En-Suite Primary Bedroom
- En-Suite Bathroom
- 3.5 Bathrooms
Laundry
- Front Loading Dryer
- Front Loading Washer
Finished Basement
- Partial Basement
- Connecting Stairway
- Sump Pump
Eco-Friendly Details
- Energy-Efficient Appliances
Outdoor Features
- Deck
- Patio
- Outdoor Storage
- Porch
Schools
- Greenbriar East Elementary School
- Rocky Run Middle School
- Chantilly High School
Utilities
- Forced Air Heating and Cooling System
- Underground Utilities
- Natural Gas Water Heater
Community Details
- No Home Owners Association
- Greenbriar Meadows Subdivision, Careydale Floorplan
Listing and Financial Details
- Tax Lot 10
- Assessor Parcel Number 45-2-10- -10
Ownership History
Purchase Details
Home Financials for this Owner
Home Financials are based on the most recent Mortgage that was taken out on this home.Purchase Details
Home Financials for this Owner
Home Financials are based on the most recent Mortgage that was taken out on this home.Purchase Details
Home Financials for this Owner
Home Financials are based on the most recent Mortgage that was taken out on this home.Similar Homes in Fairfax, VA
Home Values in the Area
Average Home Value in this Area
Purchase History
| Date | Type | Sale Price | Title Company |
|---|---|---|---|
| Bargain Sale Deed | $665,000 | Rgs Title Llc | |
| Warranty Deed | $637,500 | -- | |
| Deed | $445,000 | -- |
Mortgage History
| Date | Status | Loan Amount | Loan Type |
|---|---|---|---|
| Open | $480,000 | New Conventional | |
| Closed | $480,000 | New Conventional | |
| Closed | $505,000 | New Conventional | |
| Previous Owner | $510,000 | New Conventional | |
| Previous Owner | $270,890 | New Conventional | |
| Previous Owner | $25,000 | Credit Line Revolving | |
| Previous Owner | $290,000 | New Conventional |
Property History
| Date | Event | Price | Change | Sq Ft Price |
|---|---|---|---|---|
| 01/31/2018 01/31/18 | Sold | $665,000 | -1.5% | $194 / Sq Ft |
| 12/15/2017 12/15/17 | Pending | -- | -- | -- |
| 12/07/2017 12/07/17 | For Sale | $675,000 | +5.9% | $197 / Sq Ft |
| 05/29/2015 05/29/15 | Sold | $637,500 | -0.4% | $201 / Sq Ft |
| 04/26/2015 04/26/15 | Pending | -- | -- | -- |
| 04/16/2015 04/16/15 | For Sale | $639,888 | -- | $202 / Sq Ft |
Tax History Compared to Growth
Tax History
| Year | Tax Paid | Tax Assessment Tax Assessment Total Assessment is a certain percentage of the fair market value that is determined by local assessors to be the total taxable value of land and additions on the property. | Land | Improvement |
|---|---|---|---|---|
| 2024 | $9,784 | $844,540 | $341,000 | $503,540 |
| 2023 | $8,768 | $776,990 | $311,000 | $465,990 |
| 2022 | $8,885 | $776,990 | $311,000 | $465,990 |
| 2021 | $7,998 | $681,580 | $266,000 | $415,580 |
| 2020 | $7,425 | $627,350 | $241,000 | $386,350 |
| 2019 | $7,425 | $627,350 | $241,000 | $386,350 |
| 2018 | $6,988 | $607,630 | $233,000 | $374,630 |
| 2017 | $7,055 | $607,630 | $233,000 | $374,630 |
| 2016 | $6,896 | $595,280 | $228,000 | $367,280 |
| 2015 | $6,633 | $594,340 | $228,000 | $366,340 |
| 2014 | $6,421 | $576,670 | $221,000 | $355,670 |
Agents Affiliated with this Home
-
Rolfe Kratz

Seller's Agent in 2018
Rolfe Kratz
Samson Properties
(703) 328-8979
104 Total Sales
-
Todd Kolasch

Seller Co-Listing Agent in 2018
Todd Kolasch
Samson Properties
(703) 424-8532
104 Total Sales
-
Daniel Guerzon

Buyer's Agent in 2018
Daniel Guerzon
Long & Foster
(202) 744-9380
1 Total Sale
-
Debbie Dogrul

Seller's Agent in 2015
Debbie Dogrul
EXP Realty, LLC
(703) 783-5685
1 in this area
588 Total Sales
-
G
Buyer's Agent in 2015
GraceMarie Neary
Weichert Corporate
Map
Source: Bright MLS
MLS Number: 1003696697
APN: 0452-10-0010
- 12934 Grays Pointe Rd Unit A
- 12909 U S 50 Unit 12909A
- 4111 Mount Echo Ln
- 4211 Maintree Ct
- 12784 Dogwood Hills Ln
- 4221 Peekskill Ln
- 4127 Point Hollow Ln
- 3825 Highland Oaks Dr
- 13301 Point Pleasant Dr
- 12602 Victoria Station Ct
- 3725 Freehill Ln
- 13036 Maple View Ln
- 12465 Blissful Valley Dr
- 13107 Melville Ln
- 12892 Fair Briar Ln
- 4501 Superior Square Unit 4501
- 4602 Superior Square
- 4618 Superior Square
- 12805 Fair Briar Ln
- 4095 Braxton Rd
