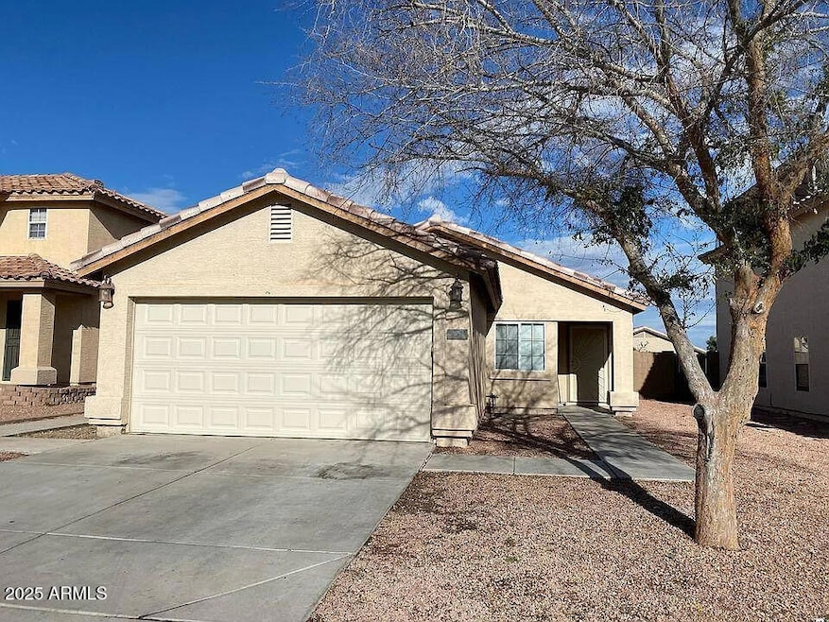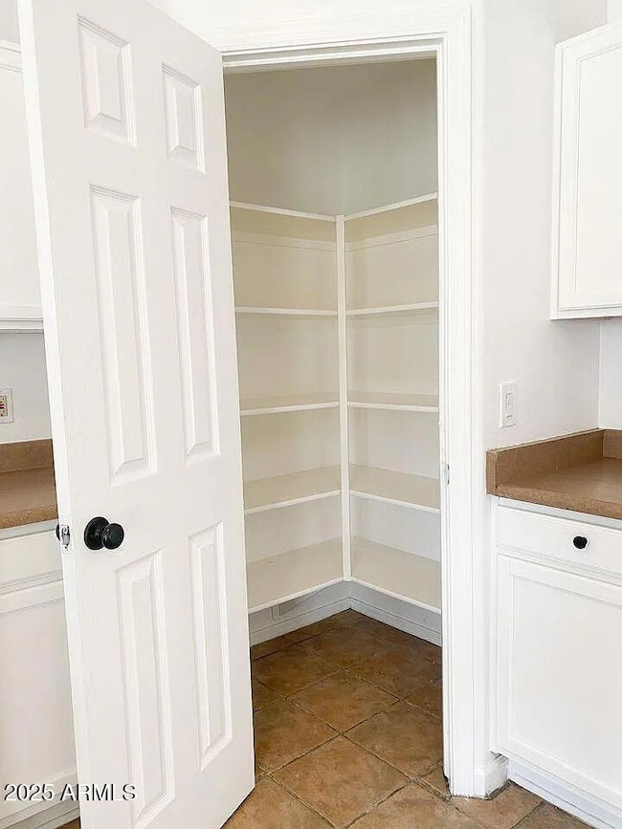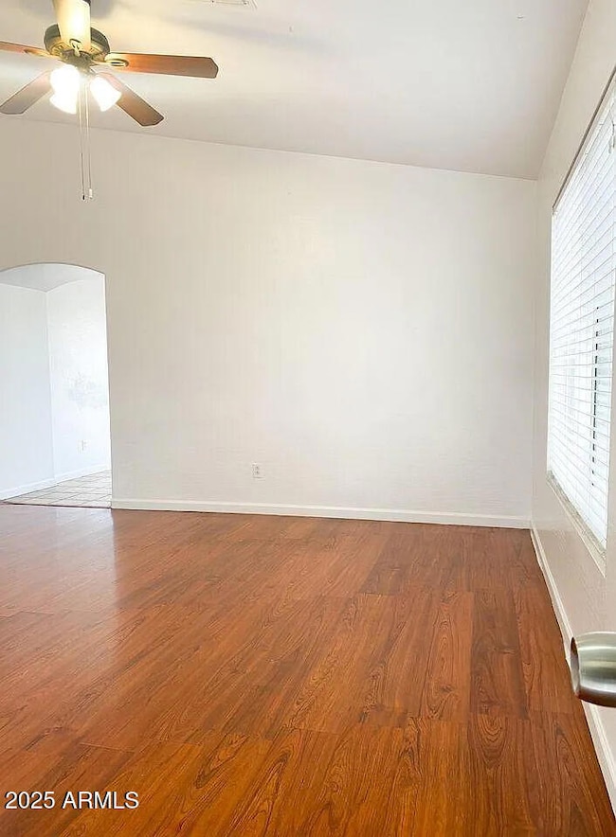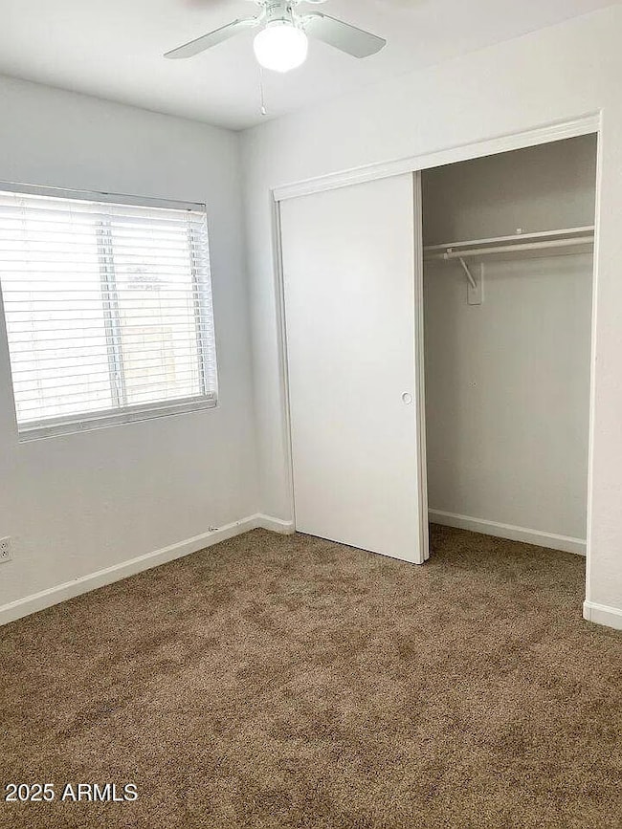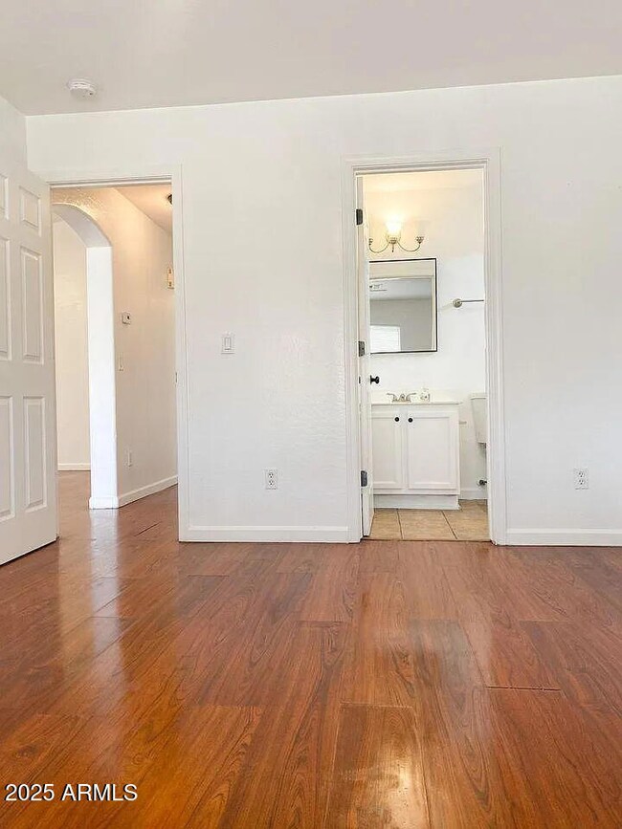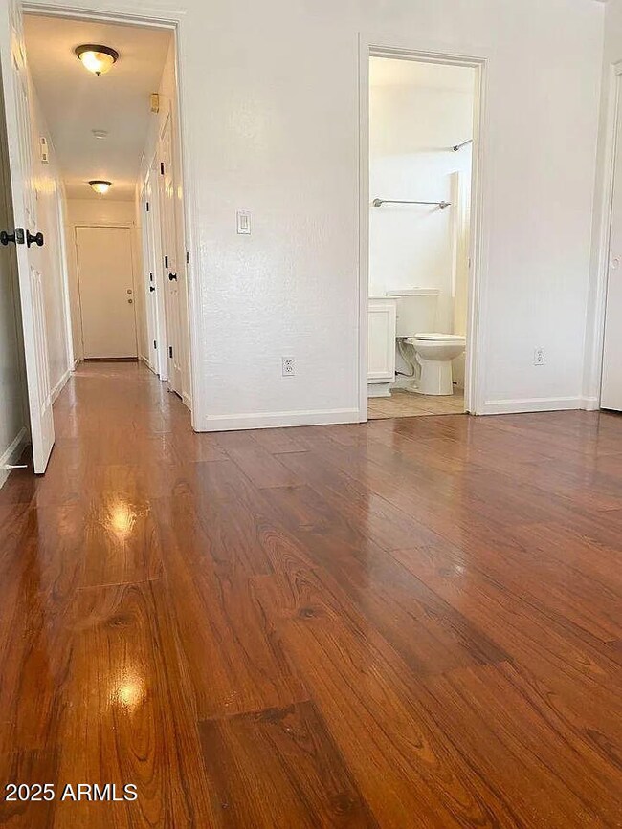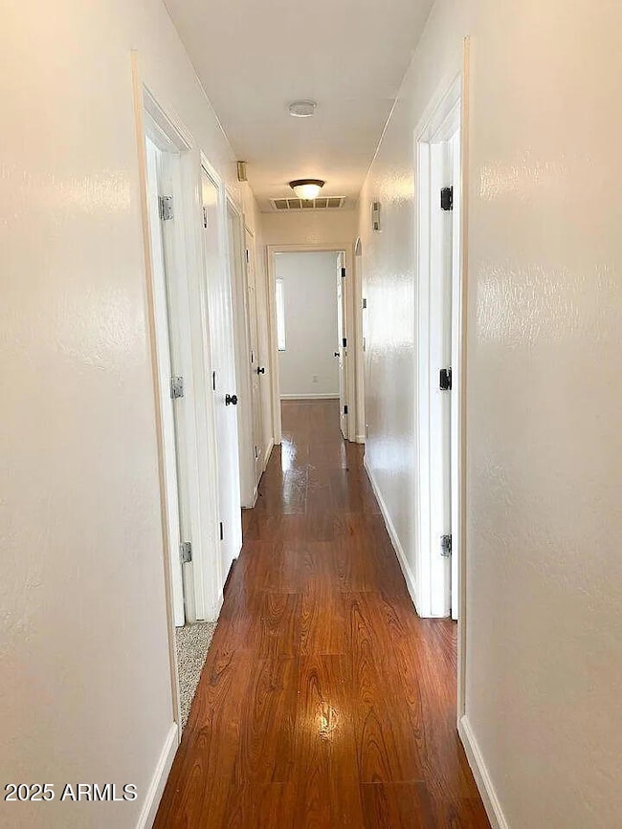12811 N Palm St El Mirage, AZ 85335
Highlights
- Tile Flooring
- Ceiling Fan
- Heating Available
- Central Air
- Grass Covered Lot
- 1-minute walk to Moreno Park
About This Home
This cozy 3 bedroom, 2 bath home just minutes away from the Banner Boswell Medical Center, Pueblo El Mirage Golf Course, and a plaza that boasts popular retail stores and restaurants such as Chick-fil-A, Walmart, and Target.The spacious living area is perfect for relaxing and socializing, while the fully equipped kitchen provides all the necessary amenities. The dining area is adjacent to the kitchen and offers seating for six.
Primary bedroom features a plush king-size bed, double closet space, and an en-suite bathroom.
Also features, two-car garage and spacious garage for storage, and a LARGE landscaped backyard perfect for hosting. Don't miss out!
Home Details
Home Type
- Single Family
Est. Annual Taxes
- $839
Year Built
- Built in 2000
Lot Details
- 5,678 Sq Ft Lot
- Block Wall Fence
- Grass Covered Lot
Parking
- 2 Car Garage
Home Design
- Wood Frame Construction
- Tile Roof
- Stucco
Interior Spaces
- 1,090 Sq Ft Home
- 1-Story Property
- Ceiling Fan
- Built-In Microwave
- Laundry in Garage
Flooring
- Laminate
- Tile
Bedrooms and Bathrooms
- 3 Bedrooms
- 2 Bathrooms
Schools
- El Mirage Elementary School
- Dysart High School
Utilities
- Central Air
- Heating Available
Listing and Financial Details
- Property Available on 10/30/25
- $150 Move-In Fee
- 12-Month Minimum Lease Term
- $20 Application Fee
- Tax Lot 789
- Assessor Parcel Number 509-06-336
Community Details
Overview
- Property has a Home Owners Association
- Sundial Association, Phone Number (602) 437-4777
- Sundial Unit 2 Subdivision
Pet Policy
- No Pets Allowed
Map
Source: Arizona Regional Multiple Listing Service (ARMLS)
MLS Number: 6931362
APN: 509-06-336
- 12103 W Rosewood Dr
- 11950 W Flores Dr Unit II
- 12119 W Dahlia Dr
- 12026 W Aster Dr
- 12418 N Palm St
- 12216 W Scotts Dr
- 12022 W Columbine Dr
- 12912 N 122nd Dr
- 12028 W Dahlia Dr
- 12709 N El Frio St
- 12163 W Valentine Ave Unit 25
- 11918 W Aster Dr
- 12238 W Larkspur Rd
- 11838 W Corrine Dr
- 12413 N El Frio St Unit 1
- 11936 W Charter Oak Rd
- 11921 W Bloomfield Rd
- 11819 W Windrose Ave
- 12106 W Pershing Ave
- 12406 W Rosewood Dr
- 12024 W Rosewood Dr
- 12924 N Primrose St
- 12215 W Dahlia Dr
- 12901 N El Frio St
- 12021 W Columbine Dr
- 12317 W Corrine Dr
- 12321 W Rosewood Dr
- 12302 W Dreyfus Dr
- 12334 W Windrose Dr
- 12345 W Dreyfus Dr
- 12330 W Valentine Ave
- 12628 N Main St
- 11778 W Columbine Dr
- 12459 N Pablo St
- 13318 N 124th Ln
- 12426 W Soledad St
- 11545 W Scotts Dr
- 11602 W Bloomfield Rd
- 12018 W Thunderbird Rd
- 12534 W Bloomfield Rd
