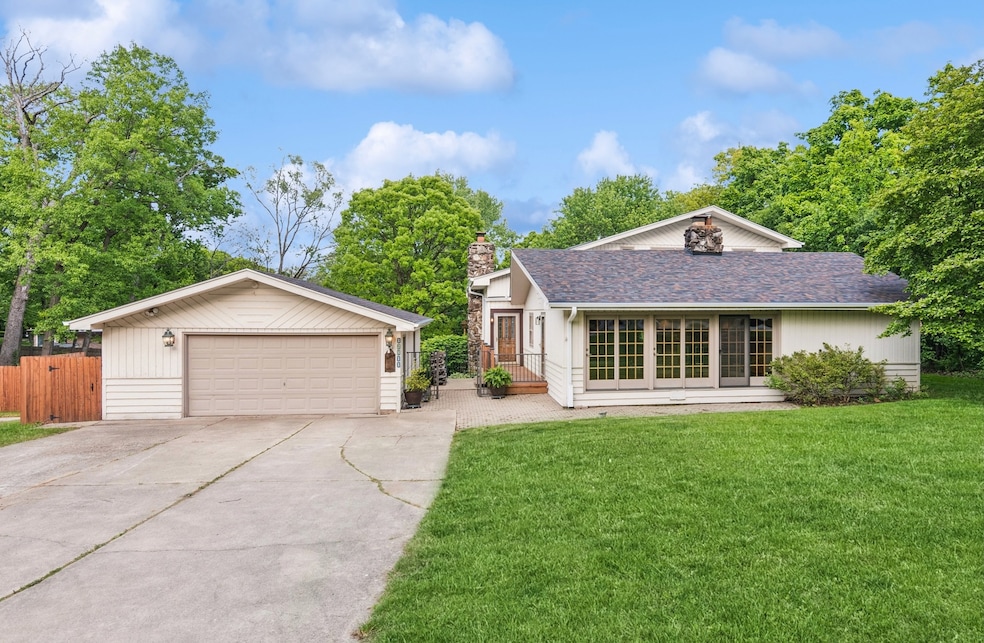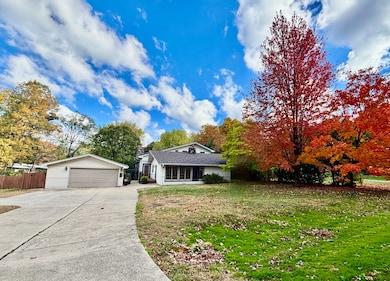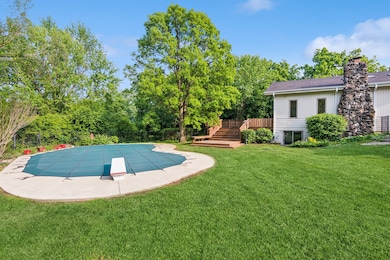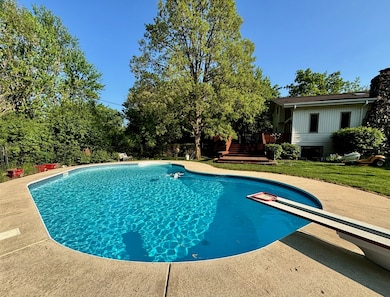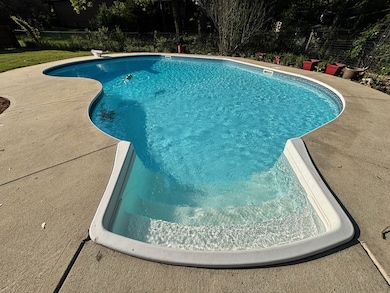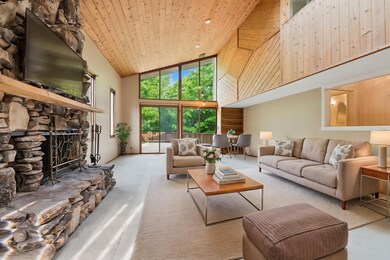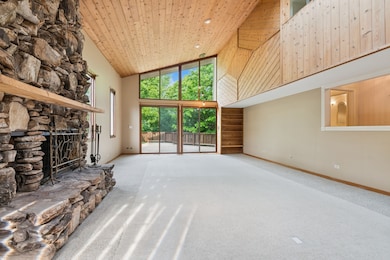12811 S 82nd Ct Palos Park, IL 60464
Ishnala NeighborhoodEstimated payment $3,830/month
Highlights
- In Ground Pool
- Deck
- Double Shower
- Palos East Elementary School Rated A
- Family Room with Fireplace
- Vaulted Ceiling
About This Home
Welcome to your 5BD/2.2BA dream home nestled in a tranquil neighborhood setting surrounded by mature trees and lush greenery. Step inside the bright and inviting great room with a mountain lodge vibe, where soaring vaulted ceilings, new skylights, and natural wood accents complement a striking floor-to-ceiling stone wood-burning fireplace. The open layout and spacious seating areas create a perfect space for cozy nights or lively gatherings. The bright and airy kitchen offers custom cabinetry, a large center island, a sun-drenched breakfast nook framed by a charming arched window, and a door to the deck for grilling or morning coffee and birdwatching. The built-in desk/hutch can act as a family command center, home office or easily convert into a coffee bar! Around the corner from the kitchen you'll find another living area with separate entrance, fireplace and powder room - ideal for a live-work scenario or guest accommodations! The primary suite is located on the main level and has a private entrance to the rear deck. Upstairs you'll find four spacious bedrooms, plenty of hall closets and one full bathroom. The walkout basement is a perfect place for a workshop and storage. This property boasts a crystal-clear heated in-ground pool, expansive wood deck patio, and charming landscaping-perfect for entertaining or relaxing in peaceful privacy. Plenty of parking - room for a trailer/boat and all your cars along with a detached XL 2-car garage. NEW ROOF/Gutters with skylights 2025. This home is in the award-winning Palos School District and still holds the tax benefits of being within unincorporated Palos!
Listing Agent
Berkshire Hathaway HomeServices Starck Real Estate License #471022678 Listed on: 07/31/2025

Home Details
Home Type
- Single Family
Est. Annual Taxes
- $10,772
Year Built
- Built in 1951
Lot Details
- 0.56 Acre Lot
Parking
- 2 Car Garage
- Circular Driveway
- Parking Included in Price
Home Design
- Asphalt Roof
Interior Spaces
- 4,000 Sq Ft Home
- 2-Story Property
- Built-In Features
- Vaulted Ceiling
- Ceiling Fan
- Skylights
- Wood Burning Fireplace
- Family Room with Fireplace
- 2 Fireplaces
- Living Room with Fireplace
- Family or Dining Combination
- Workshop
- Utility Room with Study Area
Kitchen
- Breakfast Room
- Gas Oven
- Gas Cooktop
- Range Hood
- Microwave
- Dishwasher
- Stainless Steel Appliances
- Trash Compactor
- Disposal
Flooring
- Wood
- Carpet
- Porcelain Tile
Bedrooms and Bathrooms
- 5 Bedrooms
- 5 Potential Bedrooms
- Main Floor Bedroom
- Walk-In Closet
- Bathroom on Main Level
- Dual Sinks
- Whirlpool Bathtub
- Double Shower
Laundry
- Laundry Room
- Dryer
- Washer
- Sink Near Laundry
Basement
- Partial Basement
- Sump Pump
Outdoor Features
- In Ground Pool
- Deck
- Porch
Schools
- Palos East Elementary School
- Palos South Middle School
- Amos Alonzo Stagg High School
Utilities
- Forced Air Zoned Heating and Cooling System
- Heating System Uses Natural Gas
- Lake Michigan Water
- Gas Water Heater
Listing and Financial Details
- Senior Tax Exemptions
- Homeowner Tax Exemptions
Map
Home Values in the Area
Average Home Value in this Area
Tax History
| Year | Tax Paid | Tax Assessment Tax Assessment Total Assessment is a certain percentage of the fair market value that is determined by local assessors to be the total taxable value of land and additions on the property. | Land | Improvement |
|---|---|---|---|---|
| 2024 | $10,772 | $53,000 | $9,145 | $43,855 |
| 2023 | $9,349 | $53,000 | $9,145 | $43,855 |
| 2022 | $9,349 | $39,546 | $7,926 | $31,620 |
| 2021 | $8,893 | $39,545 | $7,925 | $31,620 |
| 2020 | $10,887 | $48,192 | $7,925 | $40,267 |
| 2019 | $10,567 | $48,759 | $7,315 | $41,444 |
| 2018 | $10,258 | $48,759 | $7,315 | $41,444 |
| 2017 | $11,399 | $48,759 | $7,315 | $41,444 |
| 2016 | $9,073 | $39,995 | $6,096 | $33,899 |
| 2015 | $9,391 | $39,995 | $6,096 | $33,899 |
| 2014 | $9,304 | $39,995 | $6,096 | $33,899 |
| 2013 | $7,854 | $36,303 | $6,096 | $30,207 |
Property History
| Date | Event | Price | List to Sale | Price per Sq Ft |
|---|---|---|---|---|
| 11/27/2025 11/27/25 | Pending | -- | -- | -- |
| 10/30/2025 10/30/25 | Price Changed | $559,000 | -1.8% | $140 / Sq Ft |
| 09/20/2025 09/20/25 | Price Changed | $569,000 | -5.0% | $142 / Sq Ft |
| 07/31/2025 07/31/25 | For Sale | $599,000 | -- | $150 / Sq Ft |
Source: Midwest Real Estate Data (MRED)
MLS Number: 12434963
APN: 23-35-203-006-0000
- 12905 S 82nd Ct
- 8117 W 130th St
- 12713 S 80th Ave
- 8309 W 132nd St
- 12810 S Cedar Ln
- 8702 W 131st St
- 13235 S Westview Dr Unit 13235
- 13332 S Oakview Ct Unit V4
- Barrington Plan at Misty Meadow
- Richmond Plan at Misty Meadow
- Dartmore Plan at Misty Meadow
- Beaumont Plan at Misty Meadow
- Compton Plan at Misty Meadow
- 8322 W 123rd St
- 7737 W Golf Dr Unit 101
- 7800 W Foresthill Ln Unit 104C
- 12504 Southwest Hwy
- 7734 W Foresthill Ln Unit 77342
- 13154 N Country Club Ct Unit 2B
- 13253 S Oak Ridge Trail Unit 2B
