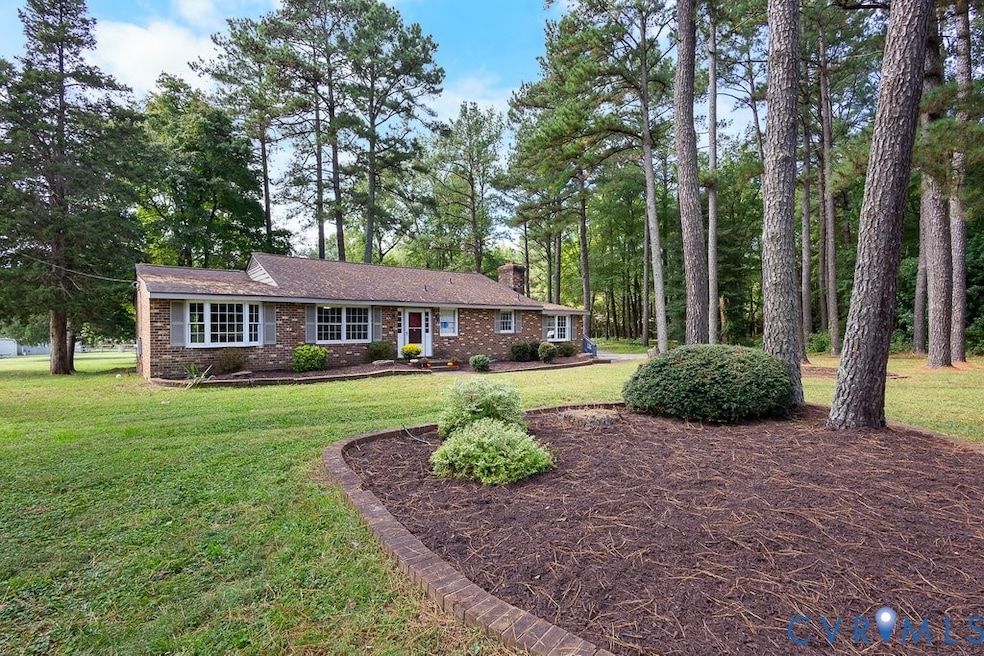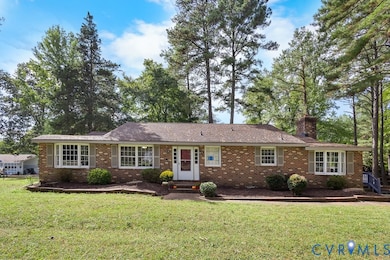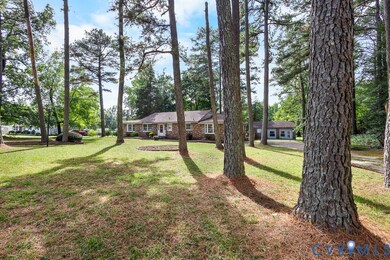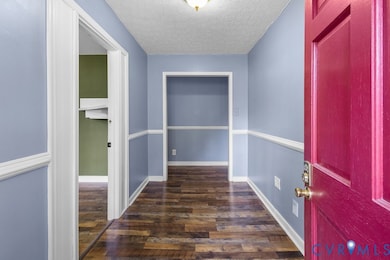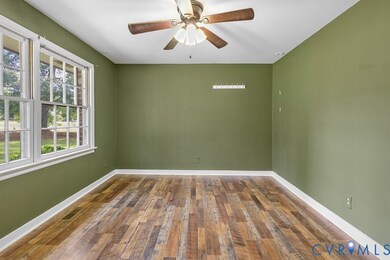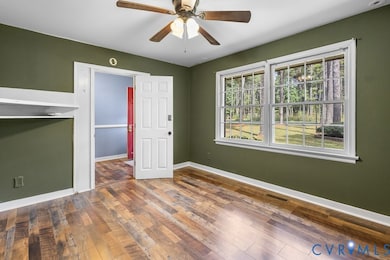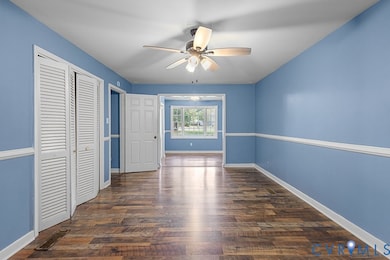12814 Lewis Rd Chester, VA 23831
The Highlands NeighborhoodEstimated payment $2,457/month
Highlights
- Deck
- 2.5 Car Detached Garage
- Shed
- Beamed Ceilings
- Porch
- Ceramic Tile Flooring
About This Home
Charming 5-bedroom, 2-bath brick ranch home situated on a spacious 2.02-acre lot in Chesterfield County is ready for a new owner! Step inside to an entry foyer with new luxury vinyl plank flooring throughout most of the home. The living room, formerly used as bedroom #5, features a ceiling fan and built-in TV shelf. The kitchen offers white cabinetry, laminate countertops, white appliances, and new luxury vinyl tile flooring, flowing into the dining area with a bright bay window. The family room invites you to relax with new LVP flooring, a ceiling fan, and a wood-burning fireplace with a beautiful wood mantle. Step down into the attached den or sitting area with a hearth pad for a wood stove and access to a large 25x19 back deck overlooking the expansive backyard. The primary bedroom includes a ceiling fan, new LVP flooring, and an attached bath. Three additional bedrooms with new LVP flooring, ceiling fans, and ample closets share a hall bath with tub/shower combo and single vanity. A laundry closet with shelving and pull-down attic storage complete the interior space. Outside, a renovated detached building, formerly a 2.5-car garage, serves as a versatile hangout, fitness area, or workshop with endless possibilities. The property also includes a fenced area once used for horses, a chicken coop, and a detached metal shed. Recent updates include a new HVAC system (2025) and a newer hot water heater (2023). Conveniently located near shopping, dining, and entertainment, this home is a must-see. Adjacent land of 1.78 acres is also available. Schedule your private tour today!
Home Details
Home Type
- Single Family
Est. Annual Taxes
- $3,188
Year Built
- Built in 1973
Lot Details
- 2.02 Acre Lot
- Partially Fenced Property
Parking
- 2.5 Car Detached Garage
Home Design
- Brick Exterior Construction
- Fire Rated Drywall
- Frame Construction
- Composition Roof
Interior Spaces
- 2,160 Sq Ft Home
- 1-Story Property
- Beamed Ceilings
- Ceiling Fan
- Wood Burning Fireplace
- Dining Area
- Crawl Space
- Dryer
Kitchen
- Oven
- Stove
- Microwave
- Dishwasher
- Laminate Countertops
Flooring
- Ceramic Tile
- Vinyl
Bedrooms and Bathrooms
- 5 Bedrooms
- 2 Full Bathrooms
Outdoor Features
- Deck
- Shed
- Outbuilding
- Porch
Schools
- Ecoff Elementary School
- Matoaca Middle School
- Matoaca High School
Utilities
- Central Air
- Heat Pump System
- Water Heater
- Septic Tank
Community Details
- The community has rules related to allowing corporate owners
Listing and Financial Details
- Tax Lot a
- Assessor Parcel Number 775-64-74-21-100-000
Map
Home Values in the Area
Average Home Value in this Area
Tax History
| Year | Tax Paid | Tax Assessment Tax Assessment Total Assessment is a certain percentage of the fair market value that is determined by local assessors to be the total taxable value of land and additions on the property. | Land | Improvement |
|---|---|---|---|---|
| 2025 | $3,213 | $358,200 | $74,700 | $283,500 |
| 2024 | $3,213 | $351,400 | $74,700 | $276,700 |
| 2023 | $2,995 | $329,100 | $69,700 | $259,400 |
| 2022 | $2,920 | $317,400 | $61,200 | $256,200 |
| 2021 | $2,698 | $277,100 | $59,200 | $217,900 |
| 2020 | $2,538 | $267,200 | $59,200 | $208,000 |
| 2019 | $2,423 | $255,100 | $57,200 | $197,900 |
| 2018 | $1,976 | $249,500 | $55,100 | $194,400 |
| 2017 | $1,533 | $237,800 | $54,100 | $183,700 |
| 2016 | $1,435 | $226,100 | $54,100 | $172,000 |
| 2015 | $1,366 | $215,000 | $52,100 | $162,900 |
| 2014 | $1,366 | $215,000 | $52,100 | $162,900 |
Property History
| Date | Event | Price | List to Sale | Price per Sq Ft |
|---|---|---|---|---|
| 11/02/2025 11/02/25 | Pending | -- | -- | -- |
| 10/02/2025 10/02/25 | For Sale | $415,000 | 0.0% | $192 / Sq Ft |
| 09/26/2025 09/26/25 | Off Market | $415,000 | -- | -- |
| 09/26/2025 09/26/25 | For Sale | $415,000 | -- | $192 / Sq Ft |
Purchase History
| Date | Type | Sale Price | Title Company |
|---|---|---|---|
| Warranty Deed | $265,000 | Attorney |
Mortgage History
| Date | Status | Loan Amount | Loan Type |
|---|---|---|---|
| Open | $225,000 | Commercial |
Source: Central Virginia Regional MLS
MLS Number: 2526067
APN: 775-64-74-21-100-000
- 14019 Comstock Landing Dr
- 6531 Glebe Point Rd
- 12830 Crathes Ln
- 7407 Fowlis Place
- 12400 E Booker Blvd
- 14221 Rockyrun Rd
- 12332 E Booker Blvd
- 6189 Magnolia Cove Ct
- 11824 Cedar Landing Terrace
- 5734 Magnolia Shore Ln
- 11825 Cedar Landing Terrace
- 7800 Grampian Ct
- 8136 Fedora Dr
- 7530 Dunollie Dr
- 6549 Bolles Landing Ct
- 6307 Arbor Banks Terrace
- 14722 Swift Water Rd
- 12600 Lerwick Place
- 5501 Buxton Ct
- 5817 Buxton Dr
