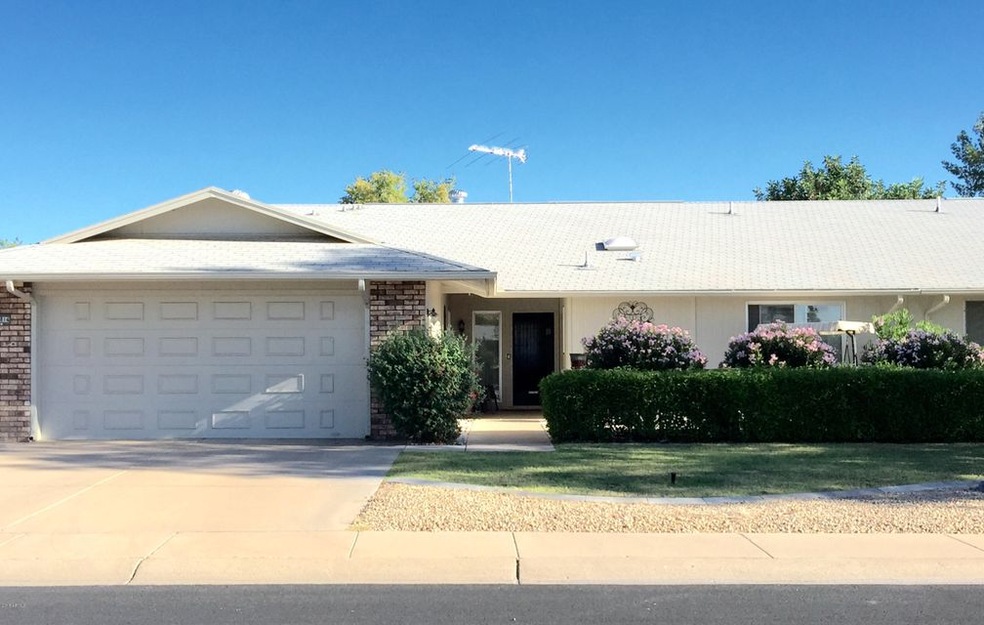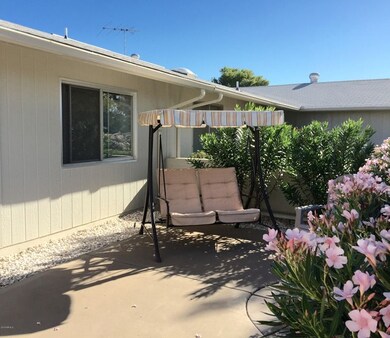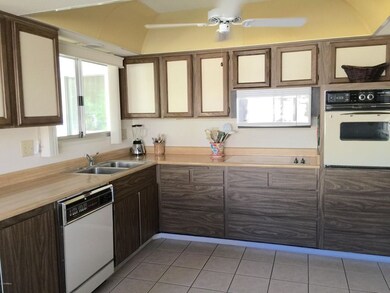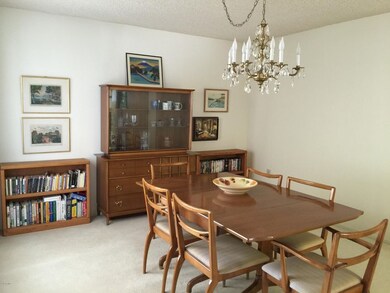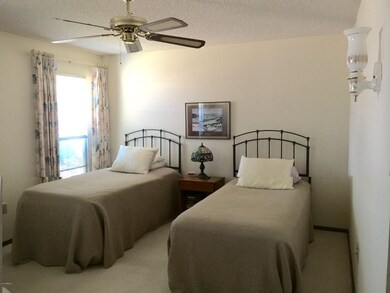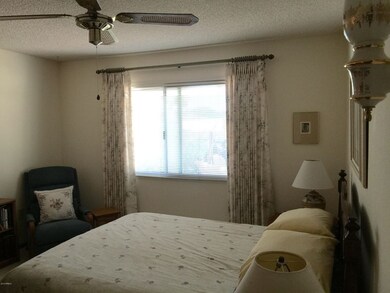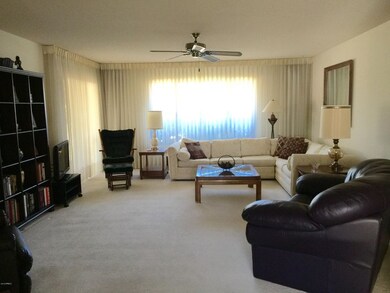
12814 W Shadow Hills Dr Sun City West, AZ 85375
Highlights
- Golf Course Community
- Clubhouse
- Heated Community Pool
- Fitness Center
- Furnished
- Tennis Courts
About This Home
As of July 2025Walk into a time-warp and see a home that is beautiful, immaculate and mostly original! There is newer tile (in all the right places) and updated carpet, shower doors, and Amana heat pump. Extra cabinets were added in kitchen, garage cabinets, too. There are great features like dual pane windows, large front walled courtyard, your own citrus tree on the greenbelt, lovely covered patio, 2 walk-in closets, formal foyer, golf car parking in garage. This home has been meticulously maintained and lived in only short periods of time. Furniture is included! See it now. Dining room could also make a terrific den!
Last Agent to Sell the Property
Ruth Mark
Long Realty West Valley License #BR025585000 Listed on: 10/19/2016
Townhouse Details
Home Type
- Townhome
Est. Annual Taxes
- $758
Year Built
- Built in 1979
Lot Details
- 371 Sq Ft Lot
- 1 Common Wall
- Front and Back Yard Sprinklers
- Sprinklers on Timer
HOA Fees
- $232 Monthly HOA Fees
Parking
- 2 Car Direct Access Garage
- Garage Door Opener
Home Design
- Twin Home
- Brick Exterior Construction
- Wood Frame Construction
- Composition Roof
Interior Spaces
- 1,596 Sq Ft Home
- 1-Story Property
- Furnished
- Ceiling Fan
- Double Pane Windows
Kitchen
- Eat-In Kitchen
- Built-In Microwave
Flooring
- Carpet
- Tile
Bedrooms and Bathrooms
- 2 Bedrooms
- 2 Bathrooms
Schools
- Adult Elementary And Middle School
- Adult High School
Utilities
- Refrigerated Cooling System
- Heating Available
- High Speed Internet
- Cable TV Available
Additional Features
- No Interior Steps
- Covered patio or porch
Listing and Financial Details
- Tax Lot 252
- Assessor Parcel Number 232-04-252
Community Details
Overview
- Association fees include insurance, sewer, pest control, ground maintenance, front yard maint, trash, water, maintenance exterior
- Colby Association, Phone Number (623) 977-3860
- Built by Del Webb
- Sun City West 5 Lot 1 312 & Tr M Subdivision, D7622 Floorplan
Amenities
- Clubhouse
- Theater or Screening Room
- Recreation Room
Recreation
- Golf Course Community
- Tennis Courts
- Racquetball
- Community Playground
- Fitness Center
- Heated Community Pool
- Community Spa
- Bike Trail
Ownership History
Purchase Details
Home Financials for this Owner
Home Financials are based on the most recent Mortgage that was taken out on this home.Purchase Details
Home Financials for this Owner
Home Financials are based on the most recent Mortgage that was taken out on this home.Purchase Details
Home Financials for this Owner
Home Financials are based on the most recent Mortgage that was taken out on this home.Purchase Details
Purchase Details
Home Financials for this Owner
Home Financials are based on the most recent Mortgage that was taken out on this home.Purchase Details
Home Financials for this Owner
Home Financials are based on the most recent Mortgage that was taken out on this home.Purchase Details
Similar Home in the area
Home Values in the Area
Average Home Value in this Area
Purchase History
| Date | Type | Sale Price | Title Company |
|---|---|---|---|
| Warranty Deed | $252,500 | Wfg National Title Insurance C | |
| Warranty Deed | $152,000 | Fidelity Natl Title Agency I | |
| Warranty Deed | $114,000 | Equity Title Agency Inc | |
| Interfamily Deed Transfer | -- | -- | |
| Interfamily Deed Transfer | -- | First American Title | |
| Deed | $103,000 | First American Title | |
| Warranty Deed | $92,900 | First American Title |
Mortgage History
| Date | Status | Loan Amount | Loan Type |
|---|---|---|---|
| Open | $157,500 | New Conventional | |
| Previous Owner | $500,000 | Credit Line Revolving | |
| Previous Owner | $93,000 | New Conventional | |
| Previous Owner | $91,200 | New Conventional | |
| Previous Owner | $82,400 | New Conventional |
Property History
| Date | Event | Price | Change | Sq Ft Price |
|---|---|---|---|---|
| 07/02/2025 07/02/25 | Sold | $252,500 | -3.6% | $158 / Sq Ft |
| 07/02/2025 07/02/25 | Price Changed | $262,000 | 0.0% | $164 / Sq Ft |
| 06/28/2025 06/28/25 | Price Changed | $262,000 | 0.0% | $164 / Sq Ft |
| 05/27/2025 05/27/25 | Pending | -- | -- | -- |
| 04/30/2025 04/30/25 | Price Changed | $262,000 | -1.1% | $164 / Sq Ft |
| 03/24/2025 03/24/25 | Price Changed | $265,000 | -1.9% | $166 / Sq Ft |
| 02/06/2025 02/06/25 | For Sale | $270,000 | +77.6% | $169 / Sq Ft |
| 11/29/2016 11/29/16 | Sold | $152,000 | -1.9% | $95 / Sq Ft |
| 10/25/2016 10/25/16 | Pending | -- | -- | -- |
| 10/19/2016 10/19/16 | For Sale | $155,000 | +36.0% | $97 / Sq Ft |
| 06/19/2013 06/19/13 | Sold | $114,000 | -3.3% | $71 / Sq Ft |
| 04/24/2013 04/24/13 | Pending | -- | -- | -- |
| 04/02/2013 04/02/13 | Price Changed | $117,900 | -0.9% | $74 / Sq Ft |
| 03/13/2013 03/13/13 | For Sale | $119,000 | -- | $75 / Sq Ft |
Tax History Compared to Growth
Tax History
| Year | Tax Paid | Tax Assessment Tax Assessment Total Assessment is a certain percentage of the fair market value that is determined by local assessors to be the total taxable value of land and additions on the property. | Land | Improvement |
|---|---|---|---|---|
| 2025 | $765 | $13,101 | -- | -- |
| 2024 | $859 | $12,477 | -- | -- |
| 2023 | $859 | $20,780 | $4,150 | $16,630 |
| 2022 | $804 | $17,200 | $3,440 | $13,760 |
| 2021 | $839 | $16,650 | $3,330 | $13,320 |
| 2020 | $818 | $14,470 | $2,890 | $11,580 |
| 2019 | $801 | $13,270 | $2,650 | $10,620 |
| 2018 | $771 | $12,120 | $2,420 | $9,700 |
| 2017 | $742 | $10,020 | $2,000 | $8,020 |
| 2016 | $793 | $9,070 | $1,810 | $7,260 |
| 2015 | $758 | $8,630 | $1,720 | $6,910 |
Agents Affiliated with this Home
-
M
Seller's Agent in 2025
Matthew Siwek
Engel & Voelkers Scottsdale
-
C
Seller Co-Listing Agent in 2025
Christina Siwek
Engel & Voelkers Scottsdale
-
S
Buyer's Agent in 2025
Sean La Rue
HomeSmart
-
R
Seller's Agent in 2016
Ruth Mark
Long Realty West Valley
-
R
Buyer's Agent in 2016
Robert Schissel
Top Producers Realty
-
N
Seller's Agent in 2013
Nathan Biggar
Real Broker
Map
Source: Arizona Regional Multiple Listing Service (ARMLS)
MLS Number: 5514099
APN: 232-04-252
- 12810 W Ashwood Dr
- 12719 W Shadow Hills Dr
- 12926 W Castle Rock Dr
- 12702 W Ashwood Dr
- 12711 W Omega Dr
- 12739 W Prospect Dr
- 12814 W Copperstone Dr
- 12527 W Ashwood Dr Unit 11
- 12946 W Ashwood Dr
- 12939 W Prospect Dr
- 12826 W Maplewood Dr
- 12620 W Brandywine Dr
- 12831 W Maplewood Dr Unit 5
- 18626 N 130th Ave
- 12633 W Brandywine Dr
- 12608 W Parkwood Dr Unit 11
- 12914 W Keystone Dr
- 12434 W Galaxy Dr
- 13219 W Ashwood Dr
- 12526 W Rampart Dr
