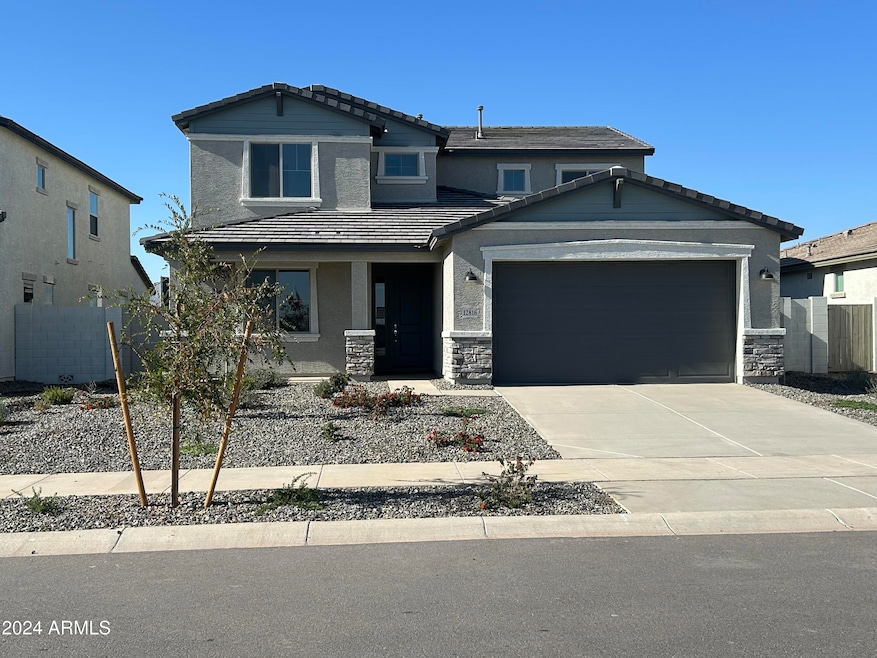
12816 N 172nd Dr Surprise, AZ 85388
Highlights
- Main Floor Primary Bedroom
- 3 Car Direct Access Garage
- Double Pane Windows
- Covered Patio or Porch
- Eat-In Kitchen
- Dual Vanity Sinks in Primary Bathroom
About This Home
As of July 2025COMPLETED NEW HOME! SELLER IS OFFERING INTEREST RATE AND CLOSING COST ASSISTANCE! This beautiful new home is a must see. 5 bedrooms, 3.5 baths, loft and a 3-car tandem garage. 1st floor Owner's Suite! Beautiful, tiled floors on 1st floor including the Great Room, upgraded carpet upstairs and in bedrooms, The home has a large open kitchen and great room. Beautiful Stone Painted Cabinets, Quartz countertops, Gourmet stainless steel appliances and a large kitchen island. Secondary bedrooms are good size, and some have walk in closets, they are all surrounded by a spacious loft. The home is on a large lot that gives you many entertaining opportunities and has no backyard neighbors. Photos are of another home with similar selections.
Last Agent to Sell the Property
Towne Brokerage Services, Inc License #SA627324000 Listed on: 05/29/2025
Home Details
Home Type
- Single Family
Est. Annual Taxes
- $357
Year Built
- Built in 2024
Lot Details
- 6,600 Sq Ft Lot
- Desert faces the front of the property
- Block Wall Fence
- Front Yard Sprinklers
- Sprinklers on Timer
HOA Fees
- $105 Monthly HOA Fees
Parking
- 3 Car Direct Access Garage
- 2 Open Parking Spaces
- Tandem Garage
- Garage Door Opener
Home Design
- Wood Frame Construction
- Tile Roof
- Stucco
Interior Spaces
- 3,159 Sq Ft Home
- 2-Story Property
- Ceiling height of 9 feet or more
- Double Pane Windows
- ENERGY STAR Qualified Windows with Low Emissivity
- Vinyl Clad Windows
- Tinted Windows
- Washer and Dryer Hookup
Kitchen
- Eat-In Kitchen
- Breakfast Bar
- Built-In Microwave
- Kitchen Island
Flooring
- Carpet
- Tile
Bedrooms and Bathrooms
- 5 Bedrooms
- Primary Bedroom on Main
- Primary Bathroom is a Full Bathroom
- 3.5 Bathrooms
- Dual Vanity Sinks in Primary Bathroom
Outdoor Features
- Covered Patio or Porch
Schools
- Sunset Hills Elementary
- Shadow Ridge High School
Utilities
- Central Air
- Heating System Uses Natural Gas
- Water Softener
- High Speed Internet
- Cable TV Available
Listing and Financial Details
- Tax Lot 81
- Assessor Parcel Number 502-06-726
Community Details
Overview
- Association fees include ground maintenance
- Aam Association, Phone Number (602) 957-9191
- Built by Homes By Towne
- Ryder Ranch Subdivision
Recreation
- Community Playground
- Bike Trail
Ownership History
Purchase Details
Home Financials for this Owner
Home Financials are based on the most recent Mortgage that was taken out on this home.Similar Homes in Surprise, AZ
Home Values in the Area
Average Home Value in this Area
Purchase History
| Date | Type | Sale Price | Title Company |
|---|---|---|---|
| Special Warranty Deed | $590,000 | First American Title Insurance |
Mortgage History
| Date | Status | Loan Amount | Loan Type |
|---|---|---|---|
| Open | $555,809 | FHA |
Property History
| Date | Event | Price | Change | Sq Ft Price |
|---|---|---|---|---|
| 07/25/2025 07/25/25 | Sold | $590,000 | -0.8% | $187 / Sq Ft |
| 07/17/2025 07/17/25 | Pending | -- | -- | -- |
| 07/12/2025 07/12/25 | For Sale | $594,477 | 0.0% | $188 / Sq Ft |
| 07/11/2025 07/11/25 | Off Market | $594,477 | -- | -- |
| 06/20/2025 06/20/25 | For Sale | $594,477 | 0.0% | $188 / Sq Ft |
| 06/20/2025 06/20/25 | Off Market | $594,477 | -- | -- |
| 05/29/2025 05/29/25 | For Sale | $594,477 | -- | $188 / Sq Ft |
Tax History Compared to Growth
Tax History
| Year | Tax Paid | Tax Assessment Tax Assessment Total Assessment is a certain percentage of the fair market value that is determined by local assessors to be the total taxable value of land and additions on the property. | Land | Improvement |
|---|---|---|---|---|
| 2025 | $360 | $3,610 | $3,610 | -- |
| 2024 | $357 | $3,438 | $3,438 | -- |
| 2023 | $357 | $5,670 | $5,670 | $0 |
| 2022 | $366 | $5,670 | $5,670 | $0 |
Agents Affiliated with this Home
-
Jennifer Williams

Seller's Agent in 2025
Jennifer Williams
Towne Brokerage Services, Inc
(480) 318-9029
76 in this area
156 Total Sales
-
Ryan Klima
R
Buyer's Agent in 2025
Ryan Klima
My Home Group Real Estate
(719) 659-8845
2 in this area
23 Total Sales
Map
Source: Arizona Regional Multiple Listing Service (ARMLS)
MLS Number: 6872749
APN: 502-06-726
- 17144 W Dahlia Dr
- 17288 W Corrine Dr
- 17245 W Corrine Dr
- 17300 W Dahlia Dr
- 17263 W Corrine Dr
- 17312 W Dahlia Dr
- 17187 W Corrine Dr
- Plan 2287 at Ryder Ranch
- Plan 2609 at Ryder Ranch
- Plan 3159 at Ryder Ranch
- Plan 2138 at Ryder Ranch
- Plan 1972 at Ryder Ranch
- Plan 1685 at Ryder Ranch
- Plan 1520 at Ryder Ranch
- 17355 W Wood Dr
- 12570 N Cotton Ln Unit 1079082
- 12570 N Cotton Ln Unit 29-32
- 12570 N Cotton Ln Unit 1045-46
- 12570 N Cotton Ln Unit 112326
- 13226 N 174th Dr






