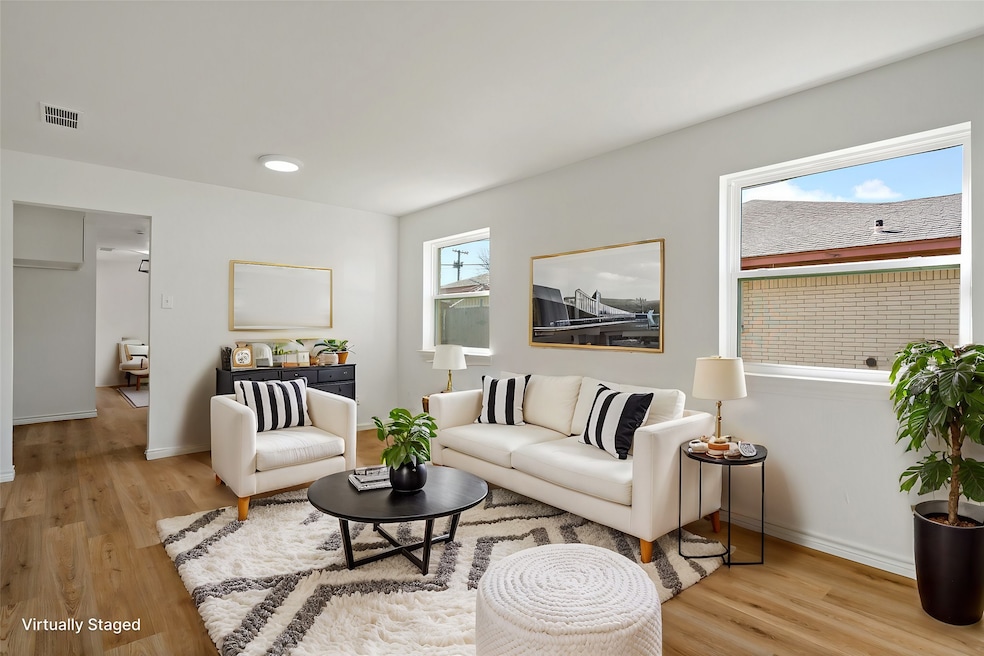12816 Pandora Dr Dallas, TX 75238
Highland Meadows NeighborhoodHighlights
- Ranch Style House
- Eat-In Kitchen
- Walk-In Closet
- Private Yard
- Interior Lot
- Courtyard
About This Home
Turn-key, completeing REMODELED 2 bed, 2 bath half-duplex near 635 and 10 minutes to White Rock Lake. White oak-look luxury vinyl flooring, contemporary bathroom updates, MODERN lighting and Nuetral kithcen with never been used stainless steel appliances, sleek countertops and shaker style cabinentry - What's not to LOVE?! Imagine waking up in your beautifully REMODELED home, sipping coffee in your bright, eat-in kitchen, while you get ready for your easy commute to work. Welcome to 12816 Pandora Drive! This single-story half duplex offers modern updates with convenient access to every corner of Dallas. ALL NEW WINDOWS provide energy efficency and add to the low-maintenance lifestyle. The oversized single stall rear garage has built in shelves for ample storage and an uncovered breezeway to the back patio, surrounded by 6' wood fence, adding secutiry and privacy to your personal backyard. Located in a high-demand area, you're minutes from major employers like AT&T and American Airlines, Dallas College, and top entertainment spots, including NorthPark Center, TopGolf, and White Rock Lake. With easy access to 635 & 75, commuting to any corner of the metroplex is effortless, making this an ideal location.
Listing Agent
Acquisto Real Estate Brokerage Phone: 972-396-7512 License #0697670 Listed on: 08/07/2025
Townhouse Details
Home Type
- Townhome
Est. Annual Taxes
- $9,200
Year Built
- Built in 1971
Lot Details
- 9,298 Sq Ft Lot
- Wood Fence
- Private Yard
Parking
- 1 Car Garage
- 2 Carport Spaces
- Alley Access
- Lighted Parking
- Rear-Facing Garage
- On-Street Parking
- Outside Parking
Home Design
- 1,124 Sq Ft Home
- Single Family Home
- Duplex
- Ranch Style House
- Attached Home
- Brick Exterior Construction
- Slab Foundation
- Composition Roof
Kitchen
- Eat-In Kitchen
- Electric Range
- Dishwasher
- Disposal
Flooring
- Carpet
- Luxury Vinyl Plank Tile
Bedrooms and Bathrooms
- 2 Bedrooms
- Walk-In Closet
- 2 Full Bathrooms
Laundry
- Laundry in Hall
- Electric Dryer Hookup
Home Security
Outdoor Features
- Courtyard
Schools
- Highland Meadows Elementary School
- Conrad High School
Utilities
- Central Heating and Cooling System
- High Speed Internet
Listing and Financial Details
- Residential Lease
- Property Available on 9/1/25
- Tenant pays for all utilities
- Negotiable Lease Term
- Legal Lot and Block C / 2
- Assessor Parcel Number 00000738185460000
Community Details
Pet Policy
- Call for details about the types of pets allowed
- Pet Deposit $300
Additional Features
- Highland Meadows No 8 Subdivision
- Fire and Smoke Detector
Map
Source: North Texas Real Estate Information Systems (NTREIS)
MLS Number: 21016825
APN: 00000738185460000
- 12816 & 12818 Pandora Dr
- 11348 Mccree Rd
- 11348 Quail Run St
- 11346 Quail Run St
- 11345 Mccree Rd
- 11329 Mccree Rd
- 11231 Pelican Dr
- 11350 Cactus Ln
- 8735 Charing Cross Ln
- 11142 Cactus Ln
- 11143 Paddock Cir
- 11114 Quail Run St
- 11049 Paddock Cir
- 8688 Grenadier Ct
- 8511 Strathmore Dr
- 8621 Grenadier Dr
- 8538 Grenadier Dr
- 8512 Charing Cross Ln
- 11034 Mccree Rd
- 8811 Rolling Rock Ln
- 12805 Pandora Dr
- 11349 Quail Run St
- 11339 Quail Run St
- 11364 Quail Run St
- 12800 Jupiter Rd
- 11324 Prelude Dr
- 11440-11650 McCree Rd
- 12993 Jupiter Rd
- 12610 Jupiter Rd
- 8815 Hackney Ln
- 11330 Amanda Ln
- 9022 Hackney Ln
- 12332 Brookmeadow Ln
- 8507 Charing Cross Ln
- 11133 Joymeadow Dr
- 11100 Walnut Hill Ln
- 9607 Wickersham Rd
- 11377 Fernald Ave
- 8907 Club Creek Cir
- 11617 Lanewood Cir







