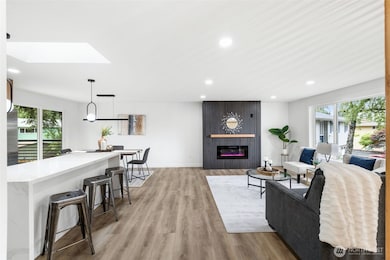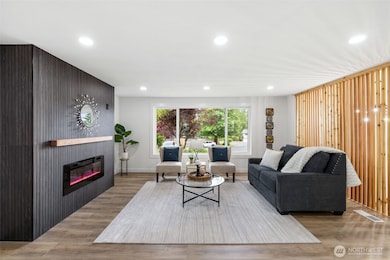12816 SE 185th Place Renton, WA 98058
Estimated payment $4,752/month
Highlights
- Deck
- 2 Fireplaces
- Cul-De-Sac
- Kentridge High School Rated A
- No HOA
- Skylights
About This Home
Welcome to your beautifully updated retreat in Fairwood! Nestled on a quiet cul-de-sac, this 4-bed, 2.5-bath home offers comfort and style with open-concept living, a remodeled kitchen with quartz countertops, stainless steel appliances, and a cozy family room with electric fireplace. Updates include a new roof, windows, electrical, and plumbing. The lower level features a bonus room with wet bar, laundry room, and oversized 2-car garage. Upstairs, the primary suite boasts a stunning en suite, plus 3 versatile bedrooms. Enjoy the fully fenced yard with a spacious deck—perfect for relaxing or entertaining!
Source: Northwest Multiple Listing Service (NWMLS)
MLS#: 2392106
Home Details
Home Type
- Single Family
Est. Annual Taxes
- $7,025
Year Built
- Built in 1968
Lot Details
- 9,680 Sq Ft Lot
- Cul-De-Sac
- Property is Fully Fenced
- Level Lot
Parking
- 2 Car Attached Garage
- Driveway
Home Design
- Split Foyer
- Slab Foundation
- Composition Roof
- Wood Siding
Interior Spaces
- 2,050 Sq Ft Home
- Multi-Level Property
- Skylights
- 2 Fireplaces
- Electric Fireplace
- Dining Room
- Storm Windows
- Laundry Room
- Finished Basement
Kitchen
- Stove
- Dishwasher
Flooring
- Carpet
- Vinyl Plank
Bedrooms and Bathrooms
- 4 Bedrooms
Outdoor Features
- Deck
Utilities
- Forced Air Heating System
- Private Water Source
- Water Heater
- High Speed Internet
- Cable TV Available
Community Details
- No Home Owners Association
- Renton Subdivision
Listing and Financial Details
- Down Payment Assistance Available
- Visit Down Payment Resource Website
- Assessor Parcel Number 0984200430
Map
Home Values in the Area
Average Home Value in this Area
Tax History
| Year | Tax Paid | Tax Assessment Tax Assessment Total Assessment is a certain percentage of the fair market value that is determined by local assessors to be the total taxable value of land and additions on the property. | Land | Improvement |
|---|---|---|---|---|
| 2024 | $7,025 | $652,000 | $228,000 | $424,000 |
| 2023 | $6,430 | $563,000 | $198,000 | $365,000 |
| 2022 | $6,353 | $622,000 | $180,000 | $442,000 |
| 2021 | $5,297 | $497,000 | $145,000 | $352,000 |
| 2020 | $5,201 | $380,000 | $145,000 | $235,000 |
| 2018 | $4,485 | $357,000 | $110,000 | $247,000 |
| 2017 | $4,319 | $299,000 | $100,000 | $199,000 |
| 2016 | $4,373 | $283,000 | $95,000 | $188,000 |
| 2015 | $4,271 | $275,000 | $95,000 | $180,000 |
| 2014 | -- | $265,000 | $95,000 | $170,000 |
| 2013 | -- | $219,000 | $142,000 | $77,000 |
Property History
| Date | Event | Price | List to Sale | Price per Sq Ft | Prior Sale |
|---|---|---|---|---|---|
| 10/30/2025 10/30/25 | Pending | -- | -- | -- | |
| 10/16/2025 10/16/25 | Price Changed | $789,000 | -1.3% | $385 / Sq Ft | |
| 09/16/2025 09/16/25 | For Sale | $799,000 | 0.0% | $390 / Sq Ft | |
| 09/08/2025 09/08/25 | Pending | -- | -- | -- | |
| 08/29/2025 08/29/25 | Price Changed | $799,000 | -2.0% | $390 / Sq Ft | |
| 07/22/2025 07/22/25 | Price Changed | $815,000 | -2.4% | $398 / Sq Ft | |
| 07/18/2025 07/18/25 | Price Changed | $835,000 | -0.9% | $407 / Sq Ft | |
| 06/30/2025 06/30/25 | Price Changed | $842,500 | -0.9% | $411 / Sq Ft | |
| 06/13/2025 06/13/25 | For Sale | $850,000 | +41.7% | $415 / Sq Ft | |
| 03/27/2025 03/27/25 | Sold | $600,000 | -9.8% | $293 / Sq Ft | View Prior Sale |
| 03/09/2025 03/09/25 | Pending | -- | -- | -- | |
| 02/28/2025 02/28/25 | For Sale | $665,000 | +55.2% | $324 / Sq Ft | |
| 06/14/2018 06/14/18 | Sold | $428,500 | 0.0% | $209 / Sq Ft | View Prior Sale |
| 05/08/2018 05/08/18 | Pending | -- | -- | -- | |
| 05/04/2018 05/04/18 | For Sale | $428,500 | -- | $209 / Sq Ft |
Purchase History
| Date | Type | Sale Price | Title Company |
|---|---|---|---|
| Warranty Deed | $600,000 | Stewart Title | |
| Warranty Deed | $428,600 | Fidelity National Title | |
| Quit Claim Deed | -- | Stewart Title Company | |
| Warranty Deed | $135,000 | -- |
Mortgage History
| Date | Status | Loan Amount | Loan Type |
|---|---|---|---|
| Open | $623,500 | Construction | |
| Previous Owner | $407,075 | New Conventional | |
| Previous Owner | $123,500 | No Value Available |
Source: Northwest Multiple Listing Service (NWMLS)
MLS Number: 2392106
APN: 098420-0430
- 12718 SE 184th Place
- 18518 131st Ave SE
- 18131 132nd Place SE
- 13308 SE 189th Place
- 12734 SE 191st Place
- 18414 135th Place SE
- 18902 133rd Place SE
- 13507 SE 181st Place
- 17842 135th Place SE
- 13596 SE 178th St
- 17808 135th Place SE
- 13550 SE 178th St
- 13578 SE 178th St
- 17984 135th Place SE
- 17623 133rd Place SE
- 12208 SE 192nd St
- 19205 124th Ave SE
- 17721 134th Ln SE
- 19213 136th Place SE
- 17736 134th Ln SE Unit G-2







