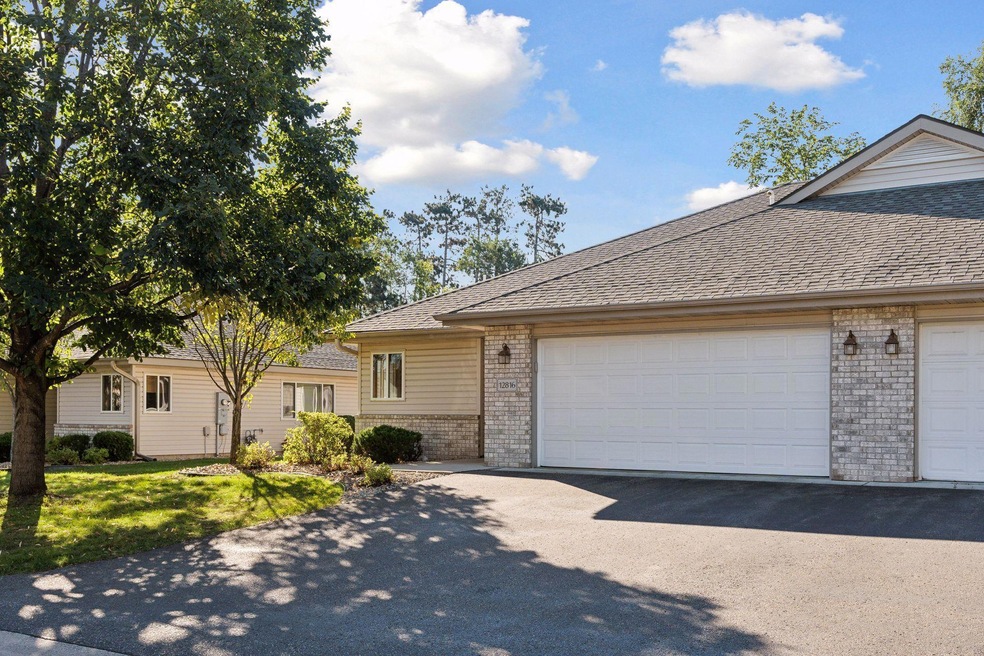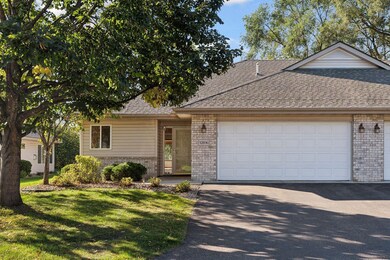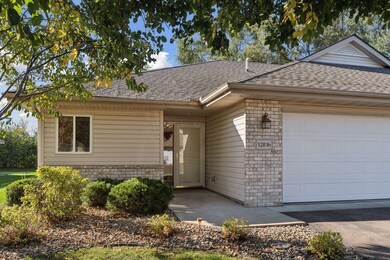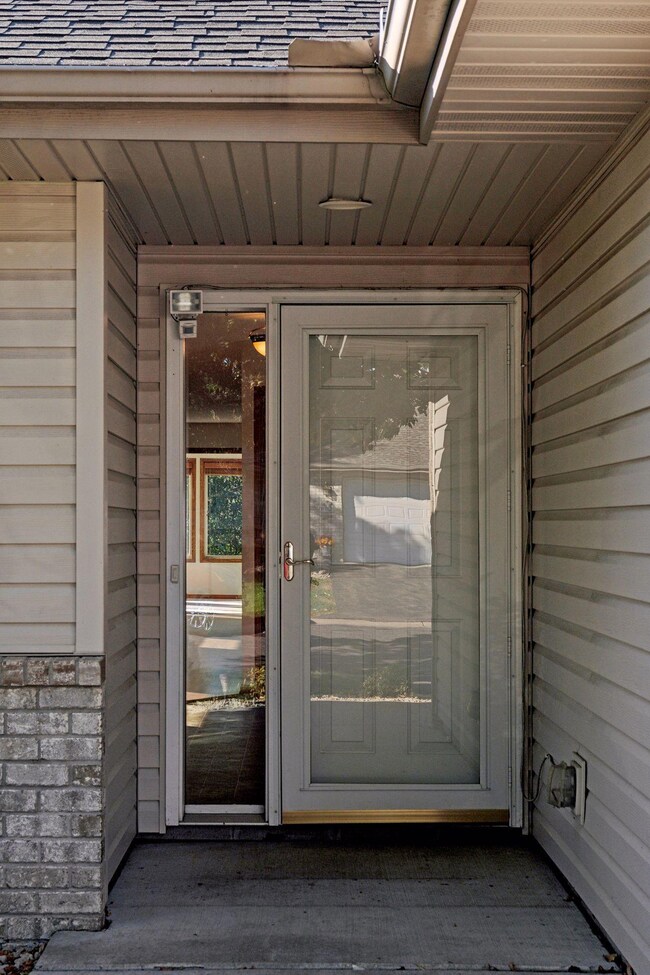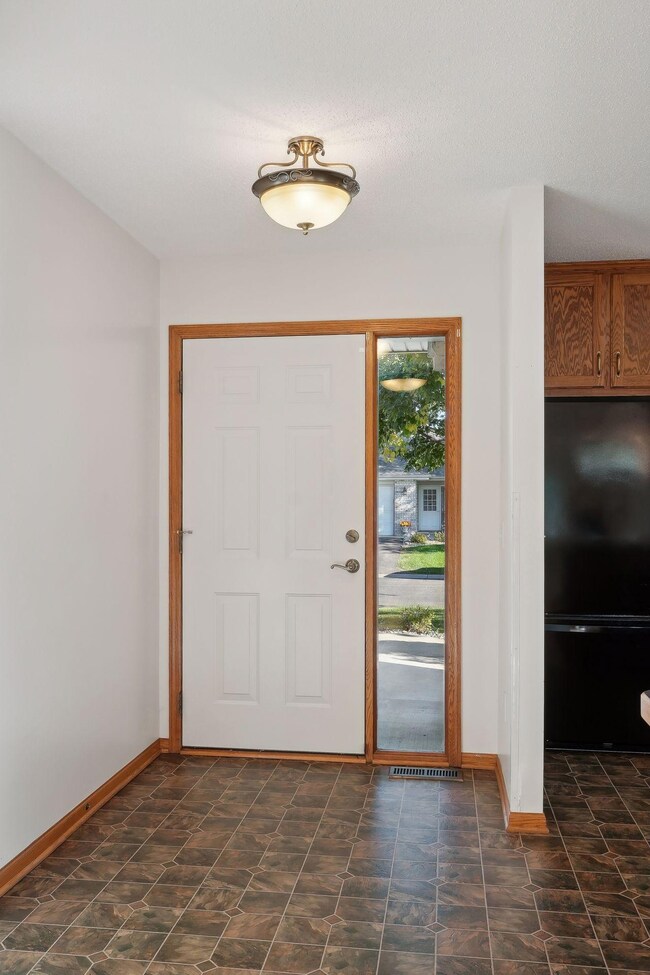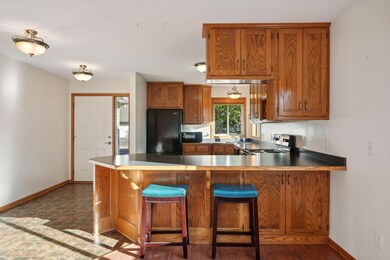
12816 Ulysses St NE Minneapolis, MN 55434
Highlights
- 1 Fireplace
- Cul-De-Sac
- Patio
- Roosevelt Middle School Rated A-
- 2 Car Attached Garage
- 1-Story Property
About This Home
As of November 2024Beautiful one level and handicapped accessible, easy living Townhome with No Stairs! This home has the primary ensuite with 3/4 bathroom with a walk-in-closet, an additional bedroom, additional full bathroom, and attached double garage. The home has a lot to offer with the open concept that you are looking for with great living space in a 55+ Community. Great home to enjoy, relax and perfect to entertain some loved ones. The cook in the family will love this kitchen has a pantry with ample oak cabinets, countertop space with room for bar stools, is open to the dinning area, the living room with a gas fireplace. Just in time to cozy up to the fireplace for these chilly days that are coming really soon! The lovely Sunroom will give you some extra living space and a lot of wonderful natural sunlight through the year and has french doors. Also off the sunroom leads to the patio, which feels very secluded and private. The backyard has trees that give you that privacy, that most people are looking for and this home is located at the end of cul-de-sac. The New Owner will receive one year HSA Home Warranty. This is convenient to shopping, restaurants, highways and more.
Townhouse Details
Home Type
- Townhome
Est. Annual Taxes
- $2,789
Year Built
- Built in 2003
HOA Fees
- $330 Monthly HOA Fees
Parking
- 2 Car Attached Garage
- Garage Door Opener
Interior Spaces
- 1,531 Sq Ft Home
- 1-Story Property
- 1 Fireplace
- Combination Dining and Living Room
Kitchen
- Range
- Microwave
- Dishwasher
Bedrooms and Bathrooms
- 2 Bedrooms
Additional Features
- Patio
- Cul-De-Sac
- Forced Air Heating and Cooling System
Community Details
- Association fees include hazard insurance, lawn care, ground maintenance, snow removal
- Dailey's Fairoaks Association, Phone Number (763) 755-7942
- Cic 146 Daileys Fair Oak Subdivision
Listing and Financial Details
- Assessor Parcel Number 053123310165
Ownership History
Purchase Details
Home Financials for this Owner
Home Financials are based on the most recent Mortgage that was taken out on this home.Purchase Details
Home Financials for this Owner
Home Financials are based on the most recent Mortgage that was taken out on this home.Similar Homes in the area
Home Values in the Area
Average Home Value in this Area
Purchase History
| Date | Type | Sale Price | Title Company |
|---|---|---|---|
| Deed | $320,000 | -- | |
| Deed | $185,000 | -- |
Mortgage History
| Date | Status | Loan Amount | Loan Type |
|---|---|---|---|
| Open | $208,000 | New Conventional |
Property History
| Date | Event | Price | Change | Sq Ft Price |
|---|---|---|---|---|
| 11/19/2024 11/19/24 | Sold | $320,000 | -4.5% | $209 / Sq Ft |
| 10/03/2024 10/03/24 | For Sale | $335,000 | +4.7% | $219 / Sq Ft |
| 07/20/2023 07/20/23 | Sold | $319,900 | 0.0% | $209 / Sq Ft |
| 07/02/2023 07/02/23 | Pending | -- | -- | -- |
| 06/09/2023 06/09/23 | For Sale | $319,900 | +72.9% | $209 / Sq Ft |
| 06/05/2014 06/05/14 | Sold | $185,000 | -2.6% | $121 / Sq Ft |
| 04/28/2014 04/28/14 | Pending | -- | -- | -- |
| 04/01/2014 04/01/14 | For Sale | $190,000 | +31.0% | $124 / Sq Ft |
| 06/14/2012 06/14/12 | Sold | $145,000 | -12.1% | $95 / Sq Ft |
| 05/11/2012 05/11/12 | Pending | -- | -- | -- |
| 09/02/2011 09/02/11 | For Sale | $165,000 | -- | $108 / Sq Ft |
Tax History Compared to Growth
Tax History
| Year | Tax Paid | Tax Assessment Tax Assessment Total Assessment is a certain percentage of the fair market value that is determined by local assessors to be the total taxable value of land and additions on the property. | Land | Improvement |
|---|---|---|---|---|
| 2025 | $3,087 | $309,200 | $93,300 | $215,900 |
| 2024 | $3,087 | $302,700 | $85,200 | $217,500 |
| 2023 | $2,632 | $291,500 | $78,000 | $213,500 |
| 2022 | $2,461 | $282,500 | $56,000 | $226,500 |
| 2021 | $2,434 | $237,200 | $42,000 | $195,200 |
| 2020 | $2,508 | $229,800 | $42,000 | $187,800 |
| 2019 | $2,225 | $227,900 | $41,000 | $186,900 |
| 2018 | $2,121 | $200,700 | $0 | $0 |
| 2017 | $1,930 | $188,300 | $0 | $0 |
| 2016 | $1,844 | $163,200 | $0 | $0 |
| 2015 | -- | $163,200 | $27,800 | $135,400 |
| 2014 | -- | $138,300 | $21,600 | $116,700 |
Agents Affiliated with this Home
-
S
Seller's Agent in 2024
Stephanie Adams
Edina Realty, Inc.
-
P
Seller Co-Listing Agent in 2024
Philip Rustad
Edina Realty, Inc.
-
J
Buyer's Agent in 2024
Jason Roberge
Exit Realty Nexus
-
J
Seller's Agent in 2023
James Sanchez
White Bear Lake Realty
-
D
Seller's Agent in 2014
Debra Lach
Keller Williams Classic Realty
-
S
Seller Co-Listing Agent in 2014
Steven Lach
Keller Williams Classic Realty
Map
Source: NorthstarMLS
MLS Number: 6608110
APN: 05-31-23-31-0165
- 1380 129th Ln NE
- 12840 Pierce Place NE
- 1503 128th Ln NE
- 1409 131st Ave NE
- 1437 131st Dr NE
- 12817 Tyler St NE
- 1514 131st Ln NE
- 12426 Johnson St NE
- 13250 Central Ave NE
- 1151 132nd Ln NE
- 13024 Hastings St NE
- 12630 Able Cir NE
- 12940 Isanti St NE
- 13107 Van Buren St NE
- 11670 Pierce Ct NE
- 13113 Hastings St NE
- 12653 Hastings St NE
- 12520 Van Buren St NE
- 1234 123rd Ave NE
- 13446 Buchanan St NE
