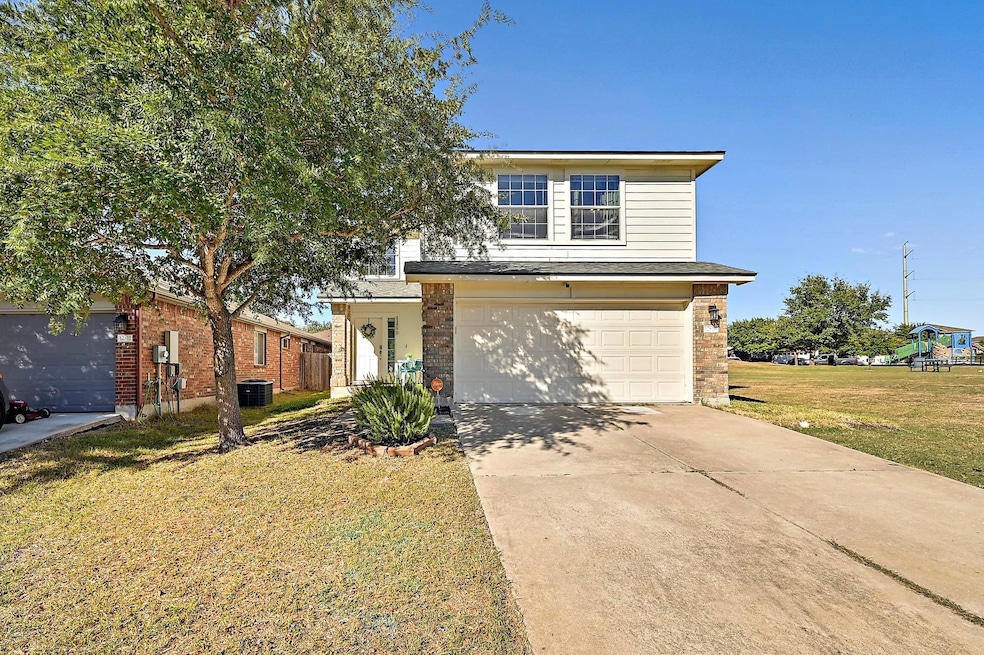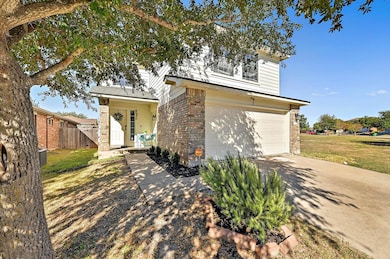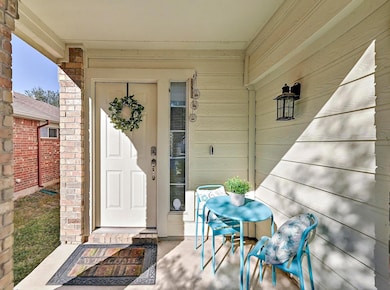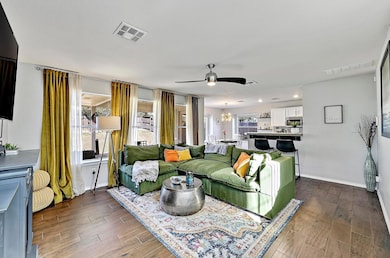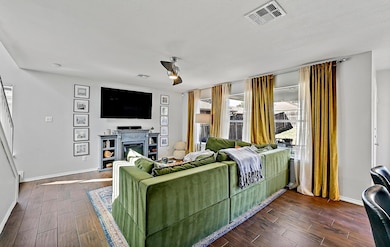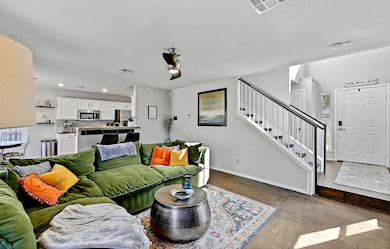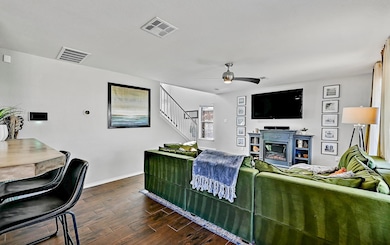
Estimated payment $1,960/month
Highlights
- Gourmet Kitchen
- Wooded Lot
- High Ceiling
- Open Floorplan
- Park or Greenbelt View
- Quartz Countertops
About This Home
Absolutely adorable & affordable home nestled under a shady tree & next to one of the lovely pocket parks in the neighborhood! This home has been lovingly updated with beautiful modern features including wood tile in the living/kitchen/stairs/gameroom, modern ceiling fans & sputnik lighting, boxed out window seats, floating shelves, tasteful wallpaper accents, brushed nickel ceiling fans, curtains & 2 inch wood blinds, gutters, garage door opener & the water heater and roof were recently replaced! This beautiful open floorplan features lots of big picture windows that let in tons of natural light making this a bright & happy home! The kitchen is open to the family room & boasts white cabinets, Quartz counters w a concrete bar overhang, penny tile backsplash, deep farm sink w goose neck faucet & sleek stainless steel appliances! Wrought iron stairs lead you to a nicely sized gameroom perfect for a kids hang out or study area! The oversized primary bedrm leads to a spa like bath w double vanities, separate tub & shower, custom mirrors & huge walk in closet! The back yard features a covered patio overlooking the huge yard that is perfect for entertaining friends & family! There is no neighbor on the right side as it sides the greenbelt/open space & park that is fabulous place to just let the kids play on the playground with plenty of room for kickball/baseball/football games! This neighborhood has a lovely pool, several parks, basketball courts & pavillions to have parties at! This is the perfect location just 20 min to Austin and UT or a short commute to the new Tesla Giga Factory, Space X or Elon Musks Boring company! You can enjoy all of the Live Music festivals, Arts, & culture that Austin has to offer within a quick drive & still feel the quiet peacefulness of being just outside the city. What a great place to live!
Listing Agent
Austin Summit Group Brokerage Phone: (512) 250-0253 License #0472689 Listed on: 11/17/2025
Home Details
Home Type
- Single Family
Est. Annual Taxes
- $6,322
Year Built
- Built in 2004 | Remodeled
Lot Details
- 4,792 Sq Ft Lot
- South Facing Home
- Privacy Fence
- Wood Fence
- Wooded Lot
HOA Fees
- $33 Monthly HOA Fees
Parking
- 2 Car Attached Garage
Home Design
- Slab Foundation
- Composition Roof
- Masonry Siding
Interior Spaces
- 1,590 Sq Ft Home
- 2-Story Property
- Open Floorplan
- High Ceiling
- Ceiling Fan
- Double Pane Windows
- Window Treatments
- Entrance Foyer
- Multiple Living Areas
- Dining Room
- Game Room
- Park or Greenbelt Views
Kitchen
- Gourmet Kitchen
- Breakfast Area or Nook
- Open to Family Room
- Breakfast Bar
- Electric Cooktop
- Microwave
- Plumbed For Ice Maker
- Dishwasher
- Quartz Countertops
- Farmhouse Sink
Flooring
- Carpet
- Tile
Bedrooms and Bathrooms
- 3 Bedrooms
- Walk-In Closet
- In-Law or Guest Suite
- Double Vanity
- Soaking Tub
- Garden Bath
- Separate Shower
Schools
- Blake Manor Elementary School
- Manor Middle School
- Manor High School
Utilities
- Central Heating and Cooling System
- Phone Available
- Cable TV Available
Additional Features
- Stepless Entry
- Covered Patio or Porch
- Property is near a golf course
Listing and Financial Details
- Assessor Parcel Number 02397208110000
- Tax Block E
Community Details
Overview
- Association fees include common area maintenance
- Presidential Meadows Association
- Built by DR Horton
- Presidential Meadows Sec 02 Subdivision
Recreation
- Community Playground
- Community Pool
- Park
Map
Home Values in the Area
Average Home Value in this Area
Tax History
| Year | Tax Paid | Tax Assessment Tax Assessment Total Assessment is a certain percentage of the fair market value that is determined by local assessors to be the total taxable value of land and additions on the property. | Land | Improvement |
|---|---|---|---|---|
| 2025 | $4,650 | $252,015 | $74,625 | $177,390 |
| 2023 | $4,650 | $227,810 | $0 | $0 |
| 2022 | $5,677 | $207,100 | $0 | $0 |
| 2021 | $5,383 | $188,273 | $22,500 | $165,773 |
| 2020 | $5,232 | $174,414 | $22,500 | $151,914 |
| 2018 | $5,340 | $175,531 | $22,500 | $153,031 |
| 2017 | $5,014 | $160,262 | $25,000 | $135,262 |
| 2016 | $4,159 | $132,948 | $25,000 | $107,948 |
| 2015 | $2,977 | $127,081 | $25,000 | $102,081 |
| 2014 | $2,977 | $103,287 | $25,000 | $78,287 |
Property History
| Date | Event | Price | List to Sale | Price per Sq Ft | Prior Sale |
|---|---|---|---|---|---|
| 11/17/2025 11/17/25 | For Sale | $265,000 | +48.5% | $167 / Sq Ft | |
| 02/17/2017 02/17/17 | Sold | -- | -- | -- | View Prior Sale |
| 01/09/2017 01/09/17 | Pending | -- | -- | -- | |
| 12/19/2016 12/19/16 | For Sale | $178,500 | -- | $112 / Sq Ft |
Purchase History
| Date | Type | Sale Price | Title Company |
|---|---|---|---|
| Warranty Deed | -- | None Listed On Document | |
| Vendors Lien | -- | None Available | |
| Warranty Deed | -- | Gracy Title Co | |
| Vendors Lien | -- | Dhi Title |
Mortgage History
| Date | Status | Loan Amount | Loan Type |
|---|---|---|---|
| Open | $170,150 | New Conventional | |
| Previous Owner | $280,300 | New Conventional | |
| Previous Owner | $109,264 | New Conventional |
About the Listing Agent

With over 25 years of combined experience in the Austin real estate market, Chrissy and Mike Caputo are a powerhouse team dedicated to delivering exceptional service and expert guidance to every client. Their comprehensive knowledge of the local market, strong negotiation skills, and proven strategies have made them a trusted choice for buyers, sellers, and investors alike.
Chrissy Caputo has been a fixture in Austin real estate since 1999. Known for her ability to read the market and
Chrissy's Other Listings
Source: Unlock MLS (Austin Board of REALTORS®)
MLS Number: 1474696
APN: 585158
- 12841 White House St
- 12929 James Madison St
- 12900 John Adams St
- 13204 Clara Martin
- 19219 Zachary Taylor St
- 13733 James Garfield St
- 13608 Gerald Ford St
- 13620 Gerald Ford St
- 13907 Theodore Roosevelt St
- 12915 Fireside Chat St
- 12404 Dwight Eisenhower St
- 13312 Nelson Houser St
- 12505 Franklin D Roosevelt St
- 13504 Richard Nixon St
- 12508 Franklin D Roosevelt St
- 18224 Canopy Ln
- 18205 Canopy Ln
- 12317 Franklin D Roosevelt St
- 19208 Jonah Lee Ct
- 13720 Great Society St
- 12821 Thomas Jefferson St
- 12629 William Harrison St
- 13603 Abraham Lincoln St
- 13604 Abraham Lincoln St
- 13607 Abraham Lincoln St
- 12505 Franklin D Roosevelt St
- 13504 Richard Nixon St
- 19308 James Manor St
- 19309 Wt Gallaway St
- 13808 Eleanor Roosevelt St
- 13505 Virtue St
- 14109 Vigilance St
- 12601 Us Highway 290 E
- 19616 Smith Gin St
- 13409 Pine Needle St
- 12821 Doorbell
- 19417 James Carter Jr St
- 13240 High Sierra St
- 13216 Betty Ford St
- 19800 Wt Gallaway St
