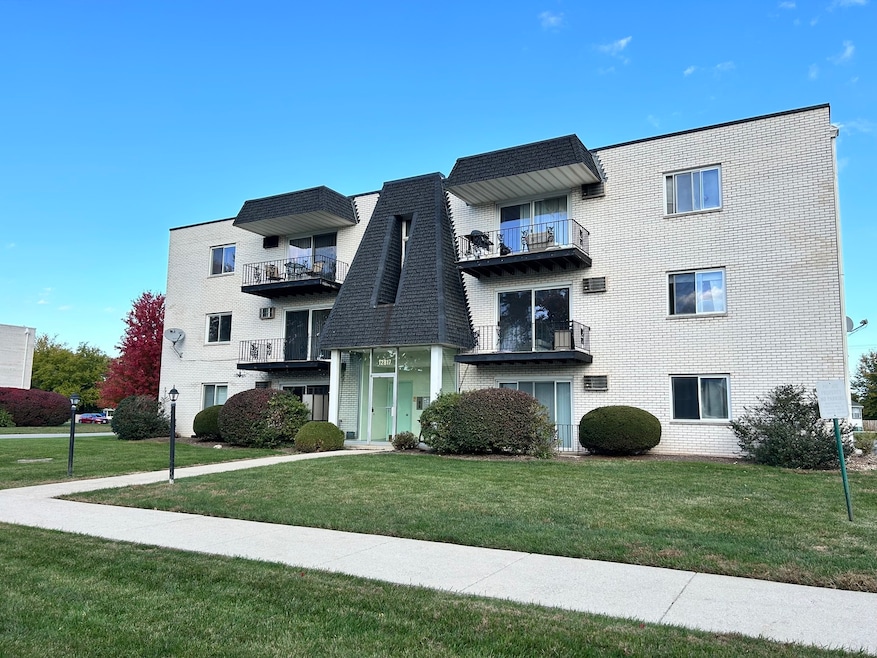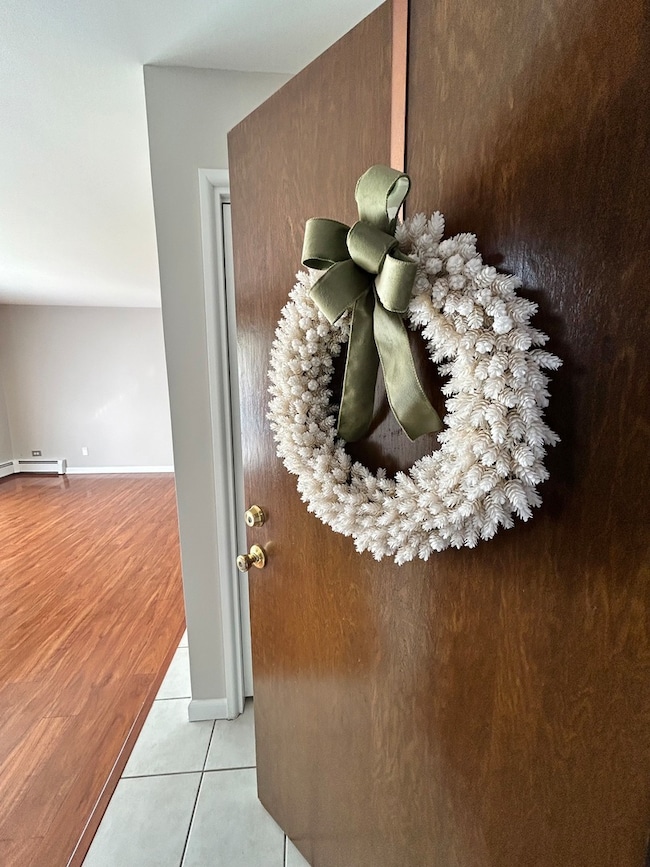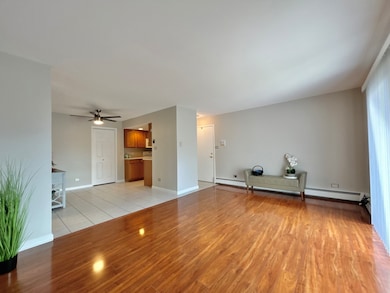12817 Carriage Ln Unit 5 Crestwood, IL 60445
Estimated payment $1,261/month
Highlights
- Balcony
- Intercom
- Laundry Room
- Chippewa Elementary School Rated A-
- Resident Manager or Management On Site
- Entrance Foyer
About This Home
Welcome to this freshly painted second-floor condo offering comfort, style, and convenience in one perfect package. Featuring 2 spacious bedrooms and 1 full bath, this home is move-in ready and ideal for anyone seeking low-maintenance living with modern touches. Step inside to find wood laminate flooring throughout, creating a clean, cohesive look. The bright and open living area flows effortlessly to your private balcony, perfect for enjoying your morning coffee or relaxing outdoors. The in-unit washer and dryer add everyday convenience, while a dedicated storage unit provides extra space for your seasonal items. The kitchen offers plenty of cabinet and counter space, opening nicely to the dining and living areas for easy entertaining. Both bedrooms are generously sized with ample closet space. Located in a well-maintained building, this oversized condo also includes two parking spaces and is close to major expressways, making commuting a breeze. Enjoy access to the highly rated Palos Heights school district, plus nearby shopping, dining, and parks. Your heat and water are included in the HOA. Whether you're a first-time buyer, downsizing, or looking for an investment property, this charming Crestwood condo checks all the boxes for comfort and convenience!
Property Details
Home Type
- Condominium
Est. Annual Taxes
- $2,177
Year Built
- Built in 1970
HOA Fees
- $241 Monthly HOA Fees
Home Design
- Entry on the 2nd floor
- Brick Exterior Construction
- Rubber Roof
- Concrete Perimeter Foundation
Interior Spaces
- 1,026 Sq Ft Home
- 3-Story Property
- Window Screens
- Six Panel Doors
- Entrance Foyer
- Family Room
- Combination Dining and Living Room
- Intercom
Kitchen
- Range
- Microwave
- Dishwasher
Flooring
- Laminate
- Ceramic Tile
Bedrooms and Bathrooms
- 2 Bedrooms
- 2 Potential Bedrooms
- 1 Full Bathroom
Laundry
- Laundry Room
- Dryer
- Washer
Parking
- 2 Parking Spaces
- Driveway
- Parking Included in Price
- Unassigned Parking
Outdoor Features
- Balcony
Schools
- Indian Hill Elementary School
- Independence Junior High School
- A B Shepard High School (Campus
Utilities
- Baseboard Heating
- Lake Michigan Water
Listing and Financial Details
- Homeowner Tax Exemptions
Community Details
Overview
- Association fees include heat, water, gas, parking, insurance, exterior maintenance, lawn care, snow removal
- 12 Units
- Agnes Association, Phone Number (708) 717-2787
- Condo
- Property managed by Carriage Lane Condominiums
Pet Policy
- Pets up to 25 lbs
- Dogs and Cats Allowed
Additional Features
- Community Storage Space
- Resident Manager or Management On Site
Map
Home Values in the Area
Average Home Value in this Area
Tax History
| Year | Tax Paid | Tax Assessment Tax Assessment Total Assessment is a certain percentage of the fair market value that is determined by local assessors to be the total taxable value of land and additions on the property. | Land | Improvement |
|---|---|---|---|---|
| 2024 | $2,177 | $12,375 | $1,381 | $10,994 |
| 2023 | $1,206 | $12,375 | $1,381 | $10,994 |
| 2022 | $1,206 | $7,641 | $1,921 | $5,720 |
| 2021 | $1,168 | $7,639 | $1,920 | $5,719 |
| 2020 | $1,213 | $7,639 | $1,920 | $5,719 |
| 2019 | $1,711 | $9,887 | $1,740 | $8,147 |
| 2018 | $1,621 | $9,887 | $1,740 | $8,147 |
| 2017 | $1,685 | $9,887 | $1,740 | $8,147 |
| 2016 | $1,397 | $7,658 | $1,440 | $6,218 |
| 2015 | $1,343 | $7,658 | $1,440 | $6,218 |
| 2014 | $1,329 | $7,658 | $1,440 | $6,218 |
| 2013 | $1,697 | $9,644 | $1,440 | $8,204 |
Property History
| Date | Event | Price | List to Sale | Price per Sq Ft |
|---|---|---|---|---|
| 10/30/2025 10/30/25 | For Sale | $159,900 | -- | $156 / Sq Ft |
Purchase History
| Date | Type | Sale Price | Title Company |
|---|---|---|---|
| Warranty Deed | $135,000 | Chicago Title Insurance Co | |
| Deed | $112,500 | Ticor Title Insurance |
Mortgage History
| Date | Status | Loan Amount | Loan Type |
|---|---|---|---|
| Previous Owner | $101,250 | Seller Take Back |
Source: Midwest Real Estate Data (MRED)
MLS Number: 12506243
APN: 24-32-211-018-1005
- 12809 Carriage Ln Unit 9
- 5723 129th St Unit 7E
- 5704 W 128th St Unit 1C
- 5715 Park Place Unit K1
- 5715 Park Place Unit J2
- 12750 Carriage Ln Unit F2
- 12721 Park Place Unit 2B
- 12720 Carriage Ln Unit B2
- 12649 S Parkside Ave
- 12642 S Central Ave
- 5821 W 127th St
- 12828 Terrace Ln
- 9208 S Monitor Ave
- 12620 S Alpine Dr Unit 4
- 12613 S Parkside Ave
- 12557 S Mason Ave
- 6052 W 129th Place
- 13125 E Playfield Dr
- 6052 W 128th St
- 13008 S Meade Ave
- 12804 W Playfield Dr Unit ID1330088P
- 12800 Terrace Ln Unit ID1330089P
- 12814 E Playfield Dr
- 12741 S La Crosse Ave Unit 3A
- 4951 134th Place Unit 1C
- 5221 James Ln Unit 1511
- 4622 W 122nd St
- 12549 S Tripp Ave
- 3913 W 124th Place Unit 3w
- 11933 S Pulaski Rd Unit 3
- 14700 Central Ave
- 11232 S Normandy Ave
- 11655 S Pulaski Rd Unit 1B
- 14631 Knox Ave
- 14325 Karlov Ave
- 14737 Kilpatrick Ave Unit 1E
- 10740 Monitor Ave
- 0 11011-11013 S Lloyd Dr
- 4050-4064 W 115th St
- 11005 S Lloyd Dr Unit Apartment for rent







