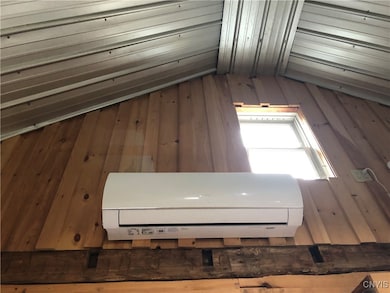12817 Whitney Rd Henderson, NY 13650
Estimated payment $1,135/month
Highlights
- Primary Bedroom Suite
- Wood Flooring
- Hydromassage or Jetted Bathtub
- Cathedral Ceiling
- Farmhouse Style Home
- Loft
About This Home
A Rustic Diamond is for sale in Henderson. Originally a log cabin, this farmhouse has been completely updated while retaining its historic integrity. Two bedrooms on the first floor, the master bedroom has a modern bathroom and a deck to watch the abundant wildlife. The second bedroom was the original log cabin that has been updated with electric outlets and walls/ceiling completely insulated. A country kitchen is complete with gas range, range hood, dishwasher, and refrigerator. A freestanding cabinet can be used for pantry supplies. Some original wood floors remain along with some vinyl plank flooring. The steel roof was completed seven years ago along with R45 insulation in the ceiling and R42 insulation in the walls. A first floor laundry is complete with a washer and dryer, a whirlpool tub, modern shower, sink, and toilet. There is a freestanding propane fireplace in the cozy living room and mini split adds year round comfort. An open loft with original floor boards and exposed hand hewn beams offers additional possibilities for bedroom, storage, or game room. A back room could be used for storage, pantry, or work shop. There is a hand dug well in the cellar and a sump pump. Exterior features include a rain water reclamation system with storage tanks that could also be filled via a water delivery service. The detached garage ha 100 amp electric service with a single car bay, a potting shed, and an additional storage area, hence a "He Shed, a She Shed, and an animal shed"! The 0.9 acre lot has mature trees and a large open area for a garden, a gazebo, a fire pit, or whatever the new owners can dream of.
Listing Agent
Listing by Berkshire Hathaway HomeServices CNY Realty Watn Brokerage Phone: 315-778-8191 License #10401398288 Listed on: 10/13/2025

Home Details
Home Type
- Single Family
Est. Annual Taxes
- $1,516
Year Built
- Built in 1870
Lot Details
- 0.86 Acre Lot
- Lot Dimensions are 200x188
- Rectangular Lot
Parking
- 1 Car Detached Garage
- Parking Storage or Cabinetry
- Workshop in Garage
- Gravel Driveway
Home Design
- Farmhouse Style Home
- Stone Foundation
- Foam Insulation
- Wood Siding
Interior Spaces
- 1,335 Sq Ft Home
- 1-Story Property
- Cathedral Ceiling
- Fireplace
- Separate Formal Living Room
- Loft
- Workshop
Kitchen
- Country Kitchen
- Gas Oven
- Gas Range
- Range Hood
- Dishwasher
Flooring
- Wood
- Vinyl
Bedrooms and Bathrooms
- 2 Main Level Bedrooms
- Primary Bedroom Suite
- 2 Full Bathrooms
- Hydromassage or Jetted Bathtub
Laundry
- Laundry Room
- Laundry on main level
- Dryer
- Washer
Basement
- Partial Basement
- Sump Pump
- Dirt Floor
Utilities
- Ductless Heating Or Cooling System
- Heating Available
- Vented Exhaust Fan
- Propane
- Well
- Electric Water Heater
- Septic Tank
Additional Features
- Rain Water Catchment
- Covered Patio or Porch
Listing and Financial Details
- Tax Lot 44
- Assessor Parcel Number 223600-105-007-0001-044-000
Map
Home Values in the Area
Average Home Value in this Area
Tax History
| Year | Tax Paid | Tax Assessment Tax Assessment Total Assessment is a certain percentage of the fair market value that is determined by local assessors to be the total taxable value of land and additions on the property. | Land | Improvement |
|---|---|---|---|---|
| 2024 | $1,479 | $72,300 | $23,600 | $48,700 |
| 2023 | $1,430 | $72,300 | $23,600 | $48,700 |
| 2022 | $1,384 | $72,300 | $23,600 | $48,700 |
| 2021 | $1,371 | $72,300 | $23,600 | $48,700 |
| 2020 | $1,069 | $72,300 | $23,600 | $48,700 |
| 2019 | $1,023 | $72,300 | $23,600 | $48,700 |
| 2018 | $1,023 | $72,300 | $23,600 | $48,700 |
| 2017 | $993 | $72,300 | $23,600 | $48,700 |
| 2016 | $950 | $72,300 | $23,600 | $48,700 |
| 2015 | -- | $72,300 | $23,600 | $48,700 |
| 2014 | -- | $72,300 | $23,600 | $48,700 |
Property History
| Date | Event | Price | List to Sale | Price per Sq Ft |
|---|---|---|---|---|
| 10/13/2025 10/13/25 | For Sale | $190,000 | -- | $142 / Sq Ft |
Purchase History
| Date | Type | Sale Price | Title Company |
|---|---|---|---|
| Warranty Deed | $10,000 | -- |
Source: Jefferson-Lewis Board of REALTORS®
MLS Number: S1643658
APN: 223600-105-007-0001-044-000
- 0 Snowshoe Rd Unit S1656687
- 13428 Harbor View Estates
- 12035 County Route 123
- 000 Nys Rte 3 Rd
- 13843 County Route 123
- 5789 Nutting Street Rd
- 10682 Grandjean Lower Rd
- 0 Nys Route 3 Unit LotWP001
- 6310 Lasher Rd Ext 1
- 8805 Lane Rd
- 8072 Lyng Rd
- 11609 State Route 3 Unit 23
- 11609 State Route 3 Unit 91
- 11609 State Route 3 Unit 25
- 11609 State Route 3 Unit 51
- 11609 State Route 3 Unit 1
- 13423 County Route 75
- 17619 Hy Knoll Dr
- 13478 State Route 178
- 18121 Howe Shore Dr
- 215 Washington St
- 45 Wigwam Dr
- 12004 State Route 12e
- 15963 Eimicke Place Unit 4-306
- 14630 Autumn Ridge Ln
- 424 College Heights
- 1269 Coffeen St
- 207 Wealtha Ave
- 224 Palmer St
- 510-542 N Hycliff Dr
- 245 Pratt St
- 652 Arsenal St
- 432 W Mullin St
- 325 Holcomb Unit #2 St
- 115 Haley St
- 121 Haley St
- 160 Ten Eyck St
- 623 Coffeen St
- 623 Coffeen St
- 156 N Meadow St






