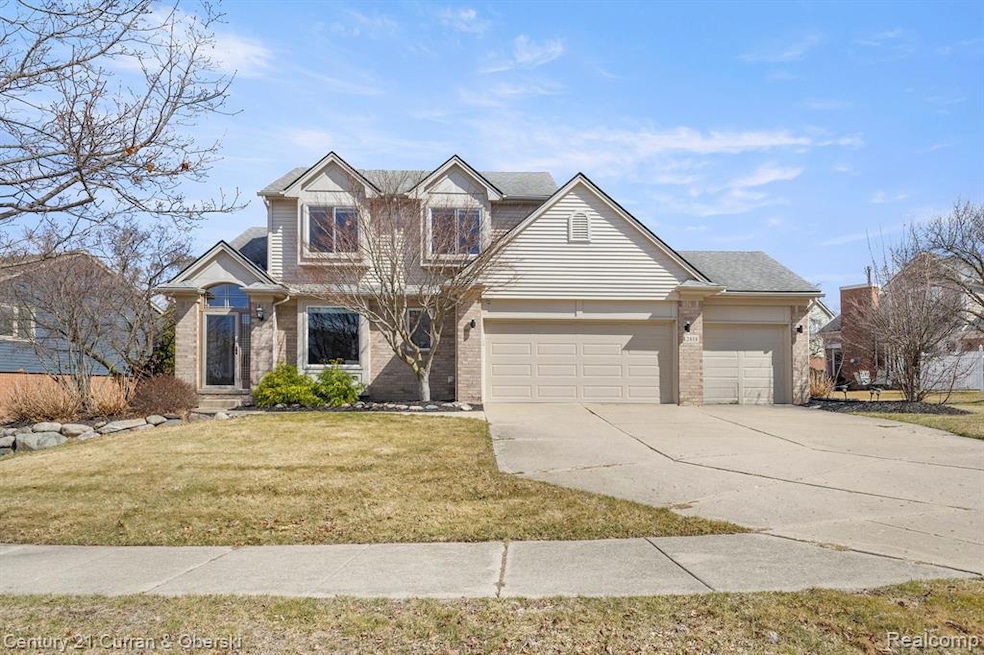
$674,900
- 4 Beds
- 2.5 Baths
- 2,878 Sq Ft
- 12495 Howland Park Dr
- Plymouth, MI
Welcome to this beautiful home in the heart of Plymouth Township, offering the perfect blend of comfort, style, and convenience. The mature, well-manicured landscaping enhances its curb appeal, inviting you inside to discover 4 spacious bedrooms with a neutral ambiance that exudes warmth and tranquility.The master suite is a true retreat with a large soaking tub, a remodeled bath (2022),
Aaron Taylor EXP Z Real Estate
