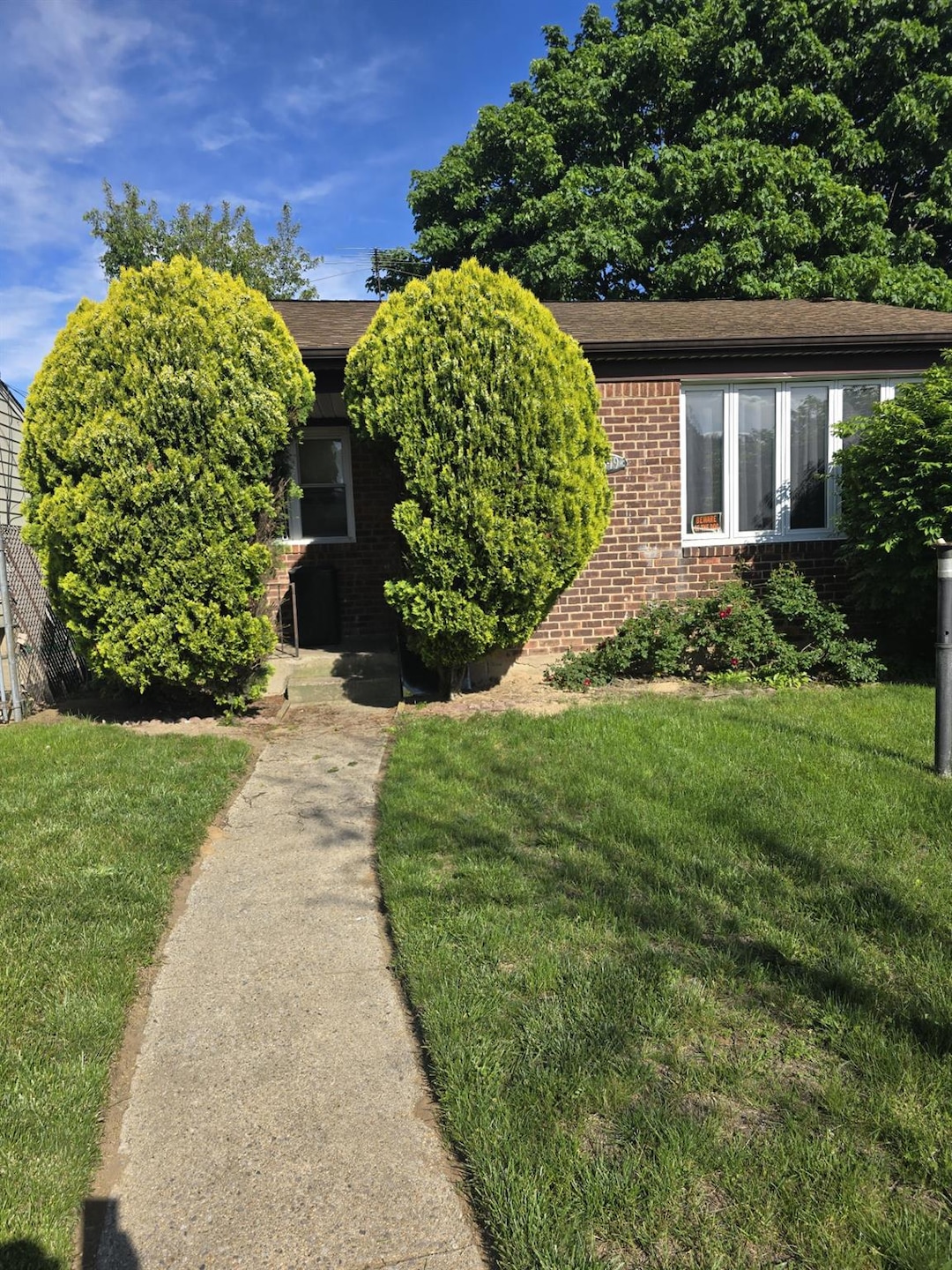
12819 234th St Rosedale, NY 11422
Laurelton NeighborhoodEstimated payment $3,816/month
Highlights
- Cape Cod Architecture
- Main Floor Bedroom
- Central Air
- Cathedral Ceiling
- Eat-In Galley Kitchen
- Ceiling Fan
About This Home
This charming Cape-style home offers 3 bedrooms, 2 full bathrooms, and hardwood flooring throughout. The basement provides ample storage space along with a dedicated laundry area. The property needs some TLC, making it a great opportunity for renovation or investment.
Interior access is now available but limited.
Listing Agent
LAFFEY REAL ESTATE Brokerage Phone: 516-333-0025 License #10401283399 Listed on: 05/22/2025

Co-Listing Agent
LAFFEY REAL ESTATE Brokerage Phone: 516-333-0025 License #10401283520
Home Details
Home Type
- Single Family
Est. Annual Taxes
- $5,666
Year Built
- Built in 1955
Lot Details
- 3,895 Sq Ft Lot
Home Design
- Cape Cod Architecture
- Frame Construction
Interior Spaces
- 963 Sq Ft Home
- Cathedral Ceiling
- Ceiling Fan
- Finished Basement
- Basement Fills Entire Space Under The House
- Washer and Dryer Hookup
Kitchen
- Eat-In Galley Kitchen
- Convection Oven
- Microwave
- Freezer
- Dishwasher
Bedrooms and Bathrooms
- 3 Bedrooms
- Main Floor Bedroom
- 2 Full Bathrooms
Schools
- Ps 176 Cambria Heights Elementary School
- Is 59 Springfield Gardens Middle School
- Health Arts Robotics And Technology High School
Utilities
- Central Air
- Heating System Uses Natural Gas
Listing and Financial Details
- Assessor Parcel Number 12875-0031
Map
Home Values in the Area
Average Home Value in this Area
Tax History
| Year | Tax Paid | Tax Assessment Tax Assessment Total Assessment is a certain percentage of the fair market value that is determined by local assessors to be the total taxable value of land and additions on the property. | Land | Improvement |
|---|---|---|---|---|
| 2025 | $5,654 | $31,321 | $9,352 | $21,969 |
| 2024 | $5,666 | $29,549 | $9,424 | $20,125 |
| 2023 | $5,652 | $29,539 | $9,148 | $20,391 |
| 2022 | $5,276 | $34,260 | $11,520 | $22,740 |
| 2021 | $5,286 | $33,420 | $11,520 | $21,900 |
| 2020 | $5,229 | $31,260 | $11,520 | $19,740 |
| 2019 | $4,858 | $27,600 | $11,520 | $16,080 |
| 2018 | $4,720 | $24,616 | $10,621 | $13,995 |
| 2017 | $4,434 | $23,223 | $10,566 | $12,657 |
| 2016 | $4,109 | $23,223 | $10,566 | $12,657 |
| 2015 | $2,423 | $21,751 | $12,160 | $9,591 |
| 2014 | $2,423 | $20,520 | $12,780 | $7,740 |
Property History
| Date | Event | Price | Change | Sq Ft Price |
|---|---|---|---|---|
| 05/22/2025 05/22/25 | For Sale | $615,000 | -- | $639 / Sq Ft |
Purchase History
| Date | Type | Sale Price | Title Company |
|---|---|---|---|
| Interfamily Deed Transfer | -- | -- | |
| Interfamily Deed Transfer | -- | -- |
Mortgage History
| Date | Status | Loan Amount | Loan Type |
|---|---|---|---|
| Closed | $34,861 | Unknown | |
| Closed | $544,185 | No Value Available | |
| Closed | $100,001 | No Value Available | |
| Closed | $0 | No Value Available |
Similar Homes in the area
Source: OneKey® MLS
MLS Number: 865789
APN: 12875-0031
- 12810 236th St
- 128- 60 236th St
- 234-16 130th Ave
- 23107 126th Ave
- 231-06 125th Ave
- 0 235th St
- 130-21 235th St
- 125-10 Francis Lewis Blvd
- 13016 232nd St
- 121-18 238th St
- 12908 Francis Lewis Blvd
- 130-28 233rd St
- 121-42 Laurelton Pkwy
- 13028 236th St
- 128-35 Brookville Blvd
- 120-41 231st St
- 233-6 131st Ave Unit 1
- 131-9 234th St Unit Upper
- 130-17 229th St
- 128-36 Hook Creek Blvd
- 113 Carroll Ave
- 1059 Rottkamp St Unit 1
- 89 Law St Unit Walk-in-Level
- 1084 Fenwood Dr Unit 1
- 13534 226th St Unit Walk-In
- 138-72 Francis Lewis Blvd Unit 2nd floor
- 138-78 Francis Lewis Blvd
- 11579 219th St Unit 1L
- 21726 138th Rd Unit 2
- 137-07 253rd St Unit 2
- 22823 Edgewood Ave
- 250-12 Memphis Ave Unit 2
- 362 W Merrick Rd
- 143-86 232nd St Unit 1
- 243-12 144th Ave Unit 2nd Floor
- 25733 144th Ave
- 194-08 116th Ave Unit B2
- 194-44 115th Dr Unit 1
- 105 Pilgrim Place

