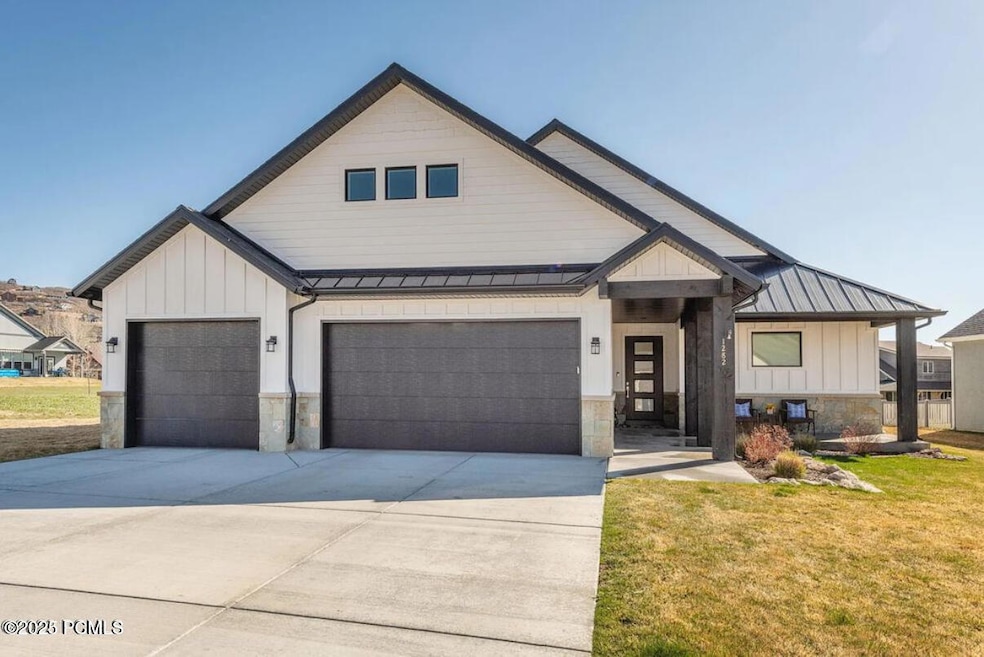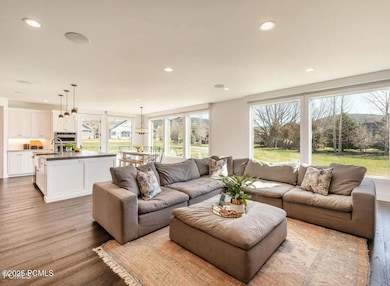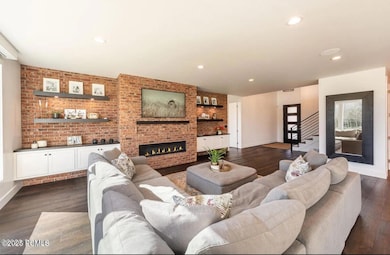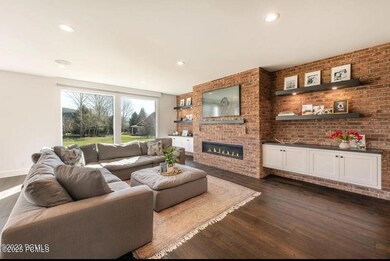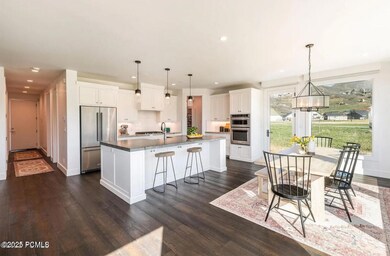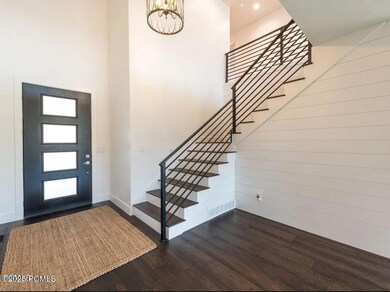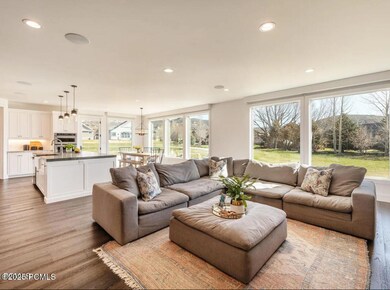1282 Canyon View Rd Midway, UT 84049
Estimated payment $9,195/month
Highlights
- Open Floorplan
- Creek or Stream View
- Loft
- Midway Elementary School Rated A-
- Wood Flooring
- Corner Lot
About This Home
Experience mountain-town living at its best in this beautifully maintained, like-new 6-bedroom, 4.5-bath home located in the heart
of Midway, Utah. Built with quality craftsmanship and care, this home offers a smooth, worry-free rental experience with modern finishes and new appliances throughout. Enjoy over 4,000 sq. ft. of open, light-filled living space with large windows framing
stunning mountain views. The main floor features a spacious family room with a large fireplace, bright open kitchen, and
seamless flow for gathering and entertaining. Upstairs, you'll find a loft and game room perfect for extra living space or family
fun. The three-car garage provides ample parking and storage, while the community offers pickleball courts, a sledding hill, and
open outdoor areas for year-round recreation. Newly paved walking and biking paths connect the neighborhood to Main Street, where you'll find local restaurants, cafes, and boutique shopping in Midway's charming downtown. Located just 10 minutes from Deer Valley's new East Village ski base, and minutes from hiking, biking, and some of the most beautiful golf courses Utah has to offer. This home blends mountain living with convenience. Buyer to verify square footage. For Rent or For Sale: -Lease price $5900/month -min 4 months, max 3 years -option to rent furnished -Sale price 1,590,000 -seller financing available
Listing Agent
Intermountain Properties License #5496404-PB00 Listed on: 11/14/2025
Home Details
Home Type
- Single Family
Est. Annual Taxes
- $7,968
Year Built
- Built in 2020
Lot Details
- 3,920 Sq Ft Lot
- Corner Lot
- Level Lot
HOA Fees
- $150 Monthly HOA Fees
Parking
- 3 Car Garage
Property Views
- Creek or Stream
- Mountain
Home Design
- Slab Foundation
- Shake Roof
- Shingle Roof
- Wood Roof
- Stone
Interior Spaces
- 4,000 Sq Ft Home
- Open Floorplan
- Gas Fireplace
- Family Room
- Loft
Kitchen
- Oven
- Gas Range
- Microwave
- Dishwasher
- Kitchen Island
- Disposal
Flooring
- Wood
- Tile
Bedrooms and Bathrooms
- 6 Bedrooms | 1 Main Level Bedroom
Laundry
- Laundry Room
- Washer
Outdoor Features
- Porch
Utilities
- Cooling Available
- Forced Air Heating System
- Heating System Uses Natural Gas
- Natural Gas Connected
- Water Softener is Owned
- Cable TV Available
Community Details
- Association Phone (435) 200-4713
- Visit Association Website
- Scotch Fields Subdivision
Listing and Financial Details
- Assessor Parcel Number 00-0021-3067
Map
Home Values in the Area
Average Home Value in this Area
Tax History
| Year | Tax Paid | Tax Assessment Tax Assessment Total Assessment is a certain percentage of the fair market value that is determined by local assessors to be the total taxable value of land and additions on the property. | Land | Improvement |
|---|---|---|---|---|
| 2025 | $1,611 | $250,000 | $250,000 | $0 |
| 2024 | $1,596 | $250,000 | $250,000 | $0 |
| 2023 | $1,596 | $250,000 | $250,000 | $0 |
| 2022 | $2,507 | $250,000 | $250,000 | $0 |
| 2021 | $1,298 | $100,000 | $100,000 | $0 |
| 2020 | $1,338 | $100,000 | $100,000 | $0 |
| 2019 | $1,224 | $100,000 | $0 | $0 |
Property History
| Date | Event | Price | List to Sale | Price per Sq Ft | Prior Sale |
|---|---|---|---|---|---|
| 11/14/2025 11/14/25 | For Sale | $1,590,000 | +6.4% | $398 / Sq Ft | |
| 07/01/2022 07/01/22 | Sold | -- | -- | -- | View Prior Sale |
| 07/01/2022 07/01/22 | Off Market | -- | -- | -- | |
| 05/19/2022 05/19/22 | Pending | -- | -- | -- | |
| 04/08/2022 04/08/22 | For Sale | $1,495,000 | -- | $370 / Sq Ft |
Purchase History
| Date | Type | Sale Price | Title Company |
|---|---|---|---|
| Warranty Deed | -- | First American Title | |
| Warranty Deed | -- | Summit Escrow & Title |
Mortgage History
| Date | Status | Loan Amount | Loan Type |
|---|---|---|---|
| Open | $1,180,000 | New Conventional |
Source: Park City Board of REALTORS®
MLS Number: 12504896
APN: 00-0021-3067
- 1182 N Canyon View Rd Unit 11
- 1182 N Canyon View Rd
- 92 W Village Ct
- 49 W Oberland Ct
- 1128 N Springer View Loop
- 1126 Springer View Loop
- 1119 Matterhorn Ct
- 1336 N Antibe Ln
- 1336 Antibe Ln
- 1097 Matterhorn Ct
- 1084 Matterhorn Ct Unit 46
- 1084 Matterhorn Ct
- 1441 N Jerry Gertsch Ln
- 363 W 1150 N
- 325 W Burgi Ln
- 308 Pine Canyon Rd Unit 14-387
- 933 N Swiss Farm Ct
- 1639 N Cambridge Dr Unit 12
- 1633 N Cambridge Dr Unit 11
- 1 W Village Cir
- 1112 N Springer View Loop
- 1355 Cottage Way
- 541 Craftsman Way
- 532 N Farm Hill Ln
- 840 Bigler Ln
- 284 S 550 E
- 884 E Hamlet Cir S
- 526 W Cascade Meadows Loop
- 2689 N River Meadows Dr
- 2790 N Commons Blvd
- 1854 N High Uintas Ln Unit ID1249882P
- 212 E 1720 N
- 2503 Wildwood Ln
- 2455 N Meadowside Way
- 2362 N Wildwood Ln
- 2573 N Wildflower Ln
- 2377 N Wildwood Ln
- 2389 N Wildwood Ln
- 6083 N Westridge Rd
