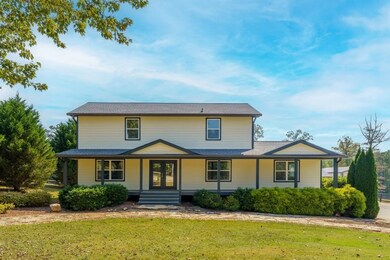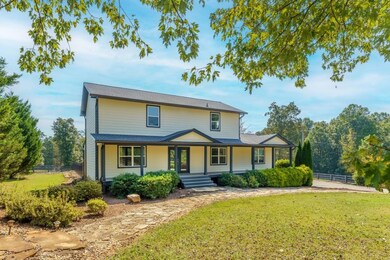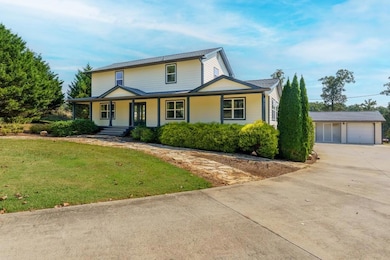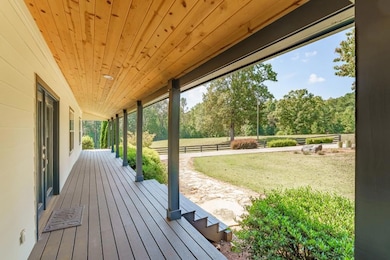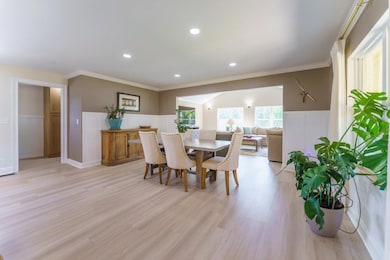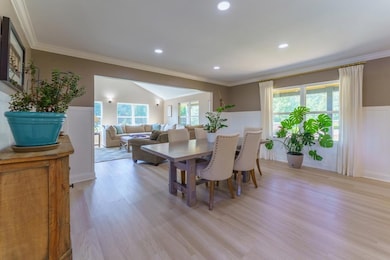1282 Chattin Dr Canton, GA 30115
Union Hill NeighborhoodEstimated payment $11,182/month
Highlights
- Barn
- Stables
- Open-Concept Dining Room
- Indian Knoll Elementary School Rated A
- Boarding Facilities
- In Ground Pool
About This Home
Welcome Home to Your Dream Equestrian Estate! Drive down a long, tree-lined concrete driveway and step into the serenity of this exceptional equestrian property. Designed with care and precision, no detail has been overlooked in crafting this remarkable estate. The charming farmhouse features 3 bedrooms and 2.5 bathrooms, with the primary suite conveniently located on the main floor. The suite includes a private dressing area that connects the bedroom to the ensuite bath. Enjoy the comfort of updated, energy-efficient windows throughout the home, allowing natural light to pour into the spacious family/living room. The open-concept kitchen boasts a center island with views into the dining and living areas, making it ideal for entertaining. At the rear entry, you'll find a welcoming drop zone, and a covered back porch that overlooks a built-in swimming pool surrounded by concrete decking. Upstairs, you'll discover two generously-sized bedrooms connected by a Jack and Jill bathroom. One bedroom includes custom-built-in cabinetry along an entire wall, while the other offers a cozy sitting area. Additional amenities include a detached two-car garage, currently configured with one bay as a fully equipped man cave complete with a custom screen door perfect for enjoying cool evenings. Behind the garage is a covered grilling area. A separate garage is available for recreational vehicles. Spanning 39.19 acres, the property includes lush, fenced pastures and a stocked pond. Two water wells serve the home and barn individually, and the well house for the barn includes a large-capacity emergency holding tank. Equestrian facilities include a Main Barn with 16 spacious 12x12 stalls, each with rubber mat flooring and a turntable feeding system; Two Large Wash Stalls with hot/cold water and drainage; Water Access: Multiple freeze-proof hydrants throughout no heavy hose dragging required; Tack Rooms: A lesson tack room, a private tack room with washer/dryer hookups, and a large tack room with 16 private lockers and a kitchenette; Half Bathroom; and Utility Closet with water heater, and ample storage Adjacent to the main barn is a massive outbuilding housing four additional stalls and equipment storage, plus a designated manure dumpster area for easy cleanup. Another building provides split storage for hay and shavings, separated by a solid wall to maintain and avoid shavings mixing with hay. Behind the barn, you'll find a lighted 200' x 100' arena with river sand footing and a raised viewing platform perfect for training, lessons, or events. So many beautiful things on this property.
Listing Agent
Atlanta Fine Homes Sotheby's International License #210596 Listed on: 09/22/2025

Home Details
Home Type
- Single Family
Est. Annual Taxes
- $7,434
Year Built
- Built in 1983
Lot Details
- 39.19 Acre Lot
- Property fronts a county road
- Private Entrance
- Wood Fence
- Private Lot
Parking
- 2 Car Detached Garage
- 2 Carport Spaces
- Driveway Level
Property Views
- Rural
- Pool
Home Design
- Traditional Architecture
- Farmhouse Style Home
- Composition Roof
- Cement Siding
- HardiePlank Type
Interior Spaces
- 2,166 Sq Ft Home
- 2-Story Property
- Vaulted Ceiling
- Ceiling Fan
- Double Pane Windows
- Insulated Windows
- Family Room
- Open-Concept Dining Room
Kitchen
- Open to Family Room
- Self-Cleaning Oven
- Electric Range
- Microwave
- Dishwasher
- Kitchen Island
- Solid Surface Countertops
- Wood Stained Kitchen Cabinets
- Disposal
Flooring
- Carpet
- Ceramic Tile
- Vinyl
Bedrooms and Bathrooms
- 3 Bedrooms | 1 Primary Bedroom on Main
- Shower Only
Laundry
- Laundry Room
- 220 Volts In Laundry
Eco-Friendly Details
- Energy-Efficient Appliances
- Energy-Efficient Windows
- Energy-Efficient HVAC
Pool
- In Ground Pool
- Saltwater Pool
- Vinyl Pool
Outdoor Features
- Lake On Lot
- Boarding Facilities
- Covered Patio or Porch
- Shed
Schools
- Indian Knoll Elementary School
- Dean Rusk Middle School
- Sequoyah High School
Farming
- Barn
- Farm
- Pasture
Horse Facilities and Amenities
- Hay Storage
- Stables
- Arena
Utilities
- Forced Air Zoned Cooling and Heating System
- Private Water Source
- Well
- High-Efficiency Water Heater
- Septic Tank
- Phone Available
Community Details
- 40+/ Acres Subdivision
Listing and Financial Details
- Assessor Parcel Number 15N19 015
Map
Home Values in the Area
Average Home Value in this Area
Tax History
| Year | Tax Paid | Tax Assessment Tax Assessment Total Assessment is a certain percentage of the fair market value that is determined by local assessors to be the total taxable value of land and additions on the property. | Land | Improvement |
|---|---|---|---|---|
| 2025 | $7,879 | $362,960 | $189,600 | $173,360 |
| 2024 | $7,389 | $329,760 | $155,400 | $174,360 |
| 2023 | $6,210 | $293,840 | $125,320 | $168,520 |
| 2022 | $6,158 | $266,720 | $120,320 | $146,400 |
| 2021 | $2,676 | $105,640 | $25,840 | $79,800 |
| 2020 | $2,517 | $98,680 | $25,840 | $72,840 |
| 2019 | $2,407 | $90,240 | $25,840 | $64,400 |
| 2018 | $2,371 | $88,240 | $25,840 | $62,400 |
| 2017 | $2,419 | $223,500 | $25,840 | $63,560 |
| 2016 | $2,272 | $205,700 | $21,520 | $60,760 |
| 2015 | $2,308 | $206,700 | $20,800 | $61,880 |
| 2014 | $1,268 | $113,700 | $17,200 | $28,280 |
Property History
| Date | Event | Price | List to Sale | Price per Sq Ft |
|---|---|---|---|---|
| 10/11/2025 10/11/25 | Pending | -- | -- | -- |
| 09/22/2025 09/22/25 | For Sale | $2,000,000 | -- | $923 / Sq Ft |
Purchase History
| Date | Type | Sale Price | Title Company |
|---|---|---|---|
| Warranty Deed | -- | -- | |
| Deed | $152,900 | -- | |
| Deed | $135,500 | -- | |
| Deed | $62,000 | -- |
Mortgage History
| Date | Status | Loan Amount | Loan Type |
|---|---|---|---|
| Previous Owner | $114,675 | New Conventional | |
| Previous Owner | $108,400 | New Conventional | |
| Closed | $0 | No Value Available |
Source: First Multiple Listing Service (FMLS)
MLS Number: 7653835
APN: 015N19-00000-015-000-0000
- 294 Gay Thompson Dr
- 302 and 304 Garland Way
- 415 Springwood Ct
- 286 Hilton Way
- 459 Lower Scott Mill Rd
- 241 Rose Ridge Dr
- 342 S Mccollum Dr
- 324 S Mccollum Dr
- 374 S Mccollum Dr
- 362 S Mccollum Dr
- 307 Morning Frost
- 2347 Univeter Rd
- 727 Lower Scott Mill Rd
- 204 Knollwood Bend
- 208 Knollwood Bend
- 240 Rose Ridge Dr
- Sherwood Plan at The Reserve at Knollwood
- Abney Plan at The Reserve at Knollwood
- Chatfield Plan at The Reserve at Knollwood
- Presley Plan at The Reserve at Knollwood

