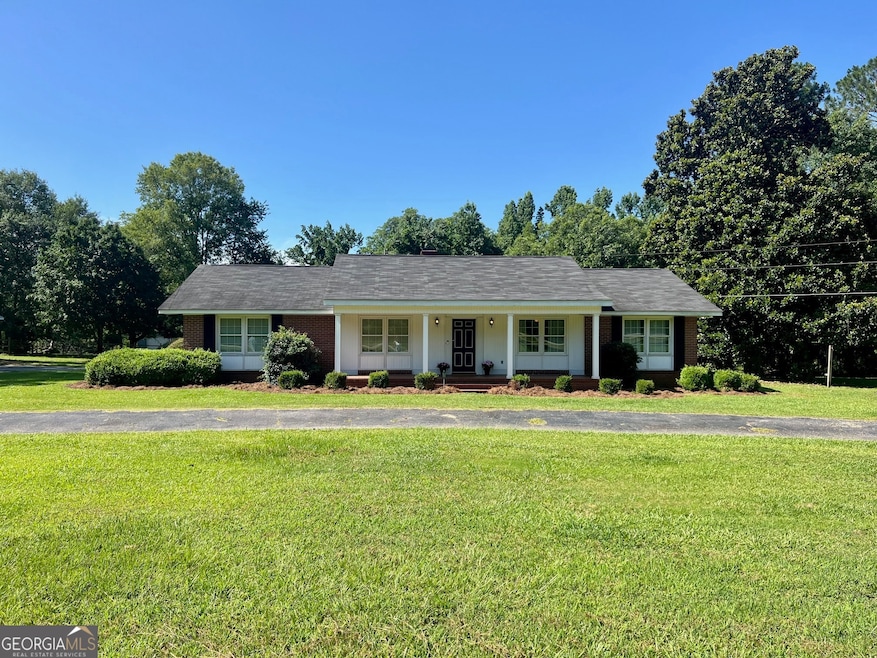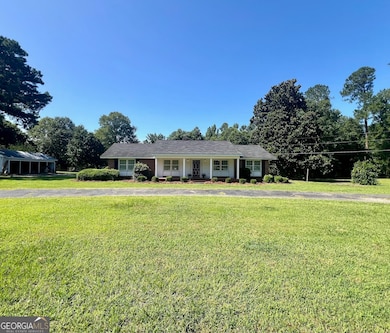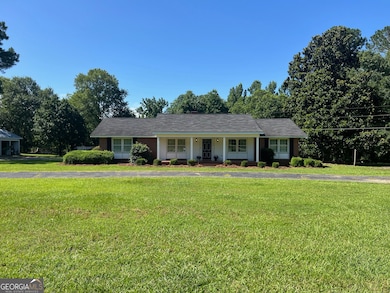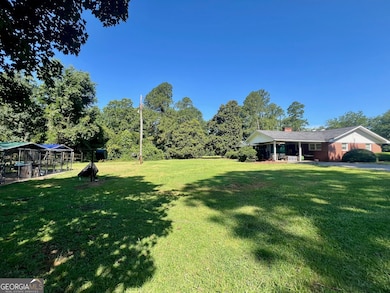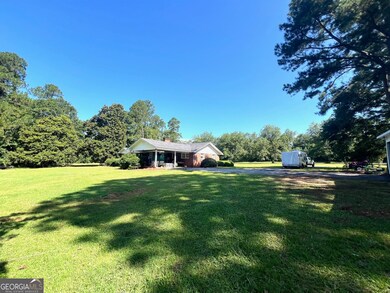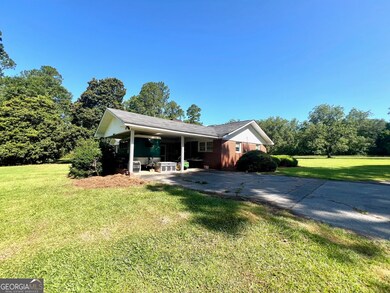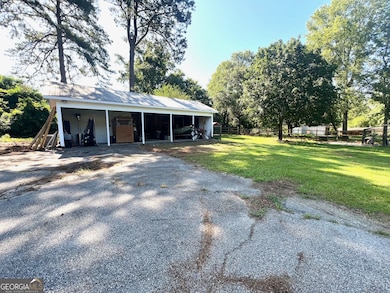1282 E Mccarty St Sandersville, GA 31082
Estimated payment $1,806/month
Highlights
- 14.5 Acre Lot
- Den
- Tile Flooring
- No HOA
- Laundry Room
- 1-Story Property
About This Home
Welcome to 1282 E McCarty St. in Sandersville, Ga! This 4-sided brick home sits on 14.5 acres with a beautiful pond. Home features 3 bedroom/2 bath, living room, family room with gas fireplace and a large screened in back porch. Home has city water and a septic tank, but city sewer is available. Outside you will find multiple storage buildings and a fenced pasture area. Also included is a 40X11 concrete pad (2023) and a large metal building with a roll up door that sits on a concrete slab. If you enjoy relaxing, the front porch is the perfect place to do just that. As you are enjoying the outdoors you will likely come across deer, turkey and ducks. This property offers a rare mix of acreage, water and convenience to town. Call today to schedule your showing!
Home Details
Home Type
- Single Family
Est. Annual Taxes
- $3,289
Year Built
- Built in 1964
Lot Details
- 14.5 Acre Lot
- Level Lot
Parking
- Carport
Home Design
- Composition Roof
- Four Sided Brick Exterior Elevation
Interior Spaces
- 1,880 Sq Ft Home
- 1-Story Property
- Gas Log Fireplace
- Family Room
- Combination Dining and Living Room
- Den
- Laundry Room
- Basement
Kitchen
- Built-In Oven
- Cooktop
- Microwave
- Dishwasher
Flooring
- Carpet
- Laminate
- Tile
Bedrooms and Bathrooms
- 3 Main Level Bedrooms
- 2 Full Bathrooms
- Bathtub Includes Tile Surround
Schools
- Ridge Road Prrmary/Elementary School
- T J Elder Middle School
- Washington County High School
Utilities
- Central Air
- Heating System Uses Natural Gas
- Gas Water Heater
- Septic Tank
- High Speed Internet
Community Details
- No Home Owners Association
Map
Home Values in the Area
Average Home Value in this Area
Tax History
| Year | Tax Paid | Tax Assessment Tax Assessment Total Assessment is a certain percentage of the fair market value that is determined by local assessors to be the total taxable value of land and additions on the property. | Land | Improvement |
|---|---|---|---|---|
| 2024 | $4,044 | $118,580 | $33,720 | $84,860 |
| 2023 | $1,894 | $59,853 | $22,480 | $37,373 |
| 2022 | $1,884 | $59,853 | $22,480 | $37,373 |
| 2021 | $1,873 | $59,853 | $22,480 | $37,373 |
| 2020 | $1,887 | $59,853 | $22,480 | $37,373 |
| 2019 | $1,882 | $59,853 | $22,480 | $37,373 |
| 2018 | $1,886 | $59,853 | $22,480 | $37,373 |
| 2017 | $1,838 | $70,145 | $22,484 | $47,661 |
| 2016 | $2,203 | $70,145 | $22,484 | $47,661 |
| 2015 | $1,622 | $806 | $22,484 | $47,661 |
| 2014 | $1,622 | $63,842 | $16,181 | $47,661 |
| 2013 | $1,622 | $63,842 | $16,180 | $47,661 |
Property History
| Date | Event | Price | Change | Sq Ft Price |
|---|---|---|---|---|
| 09/02/2025 09/02/25 | Price Changed | $289,000 | -3.3% | $154 / Sq Ft |
| 06/21/2025 06/21/25 | For Sale | $299,000 | -- | $159 / Sq Ft |
Purchase History
| Date | Type | Sale Price | Title Company |
|---|---|---|---|
| Warranty Deed | $231,500 | -- | |
| Deed | -- | -- | |
| Deed | -- | -- |
Mortgage History
| Date | Status | Loan Amount | Loan Type |
|---|---|---|---|
| Open | $233,838 | New Conventional |
Source: Georgia MLS
MLS Number: 10548806
APN: 110 039
- 47 Anderson Ln
- 908 E Mccarty St
- 164 Anderson Ln
- 0 Franklin Haynes Dr
- 849 E Mccarty St
- 1361 Jordan Mill Rd
- 810 Betty St
- LOT 6 Georgia 24
- 219 Cypress St
- 915 Sunhill Rd
- 525 E Church St
- 520 E Church St
- 530 E Church St
- 319 E Mccarty St
- 210 E Church St
- 127 Walden Rd
- 408 Moye Dr
- 407 Riddleville Rd
- 302 N Harris St
- 415 Riddleville Rd
