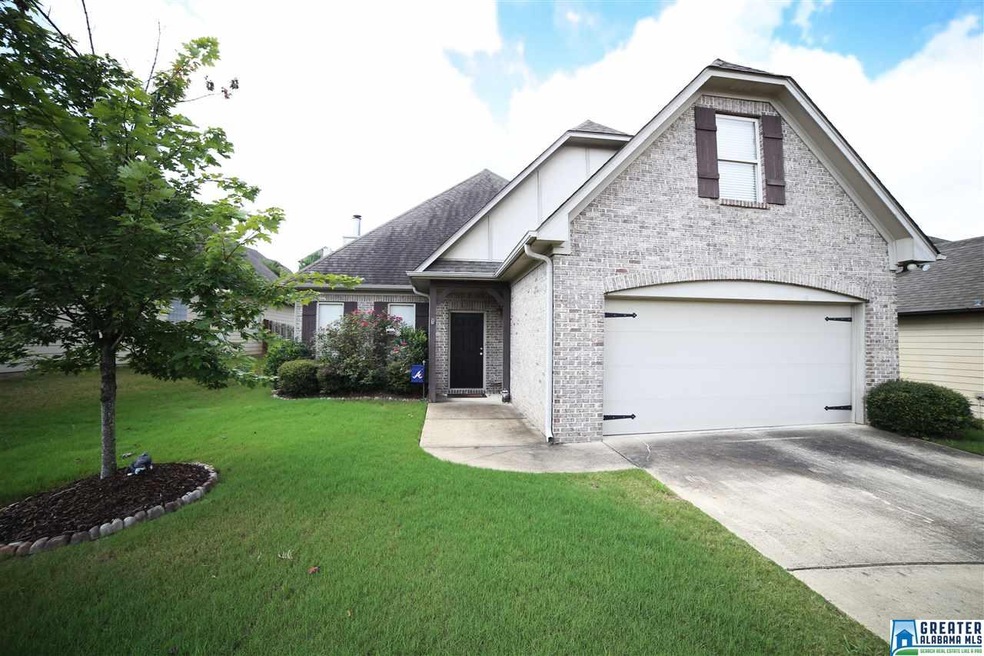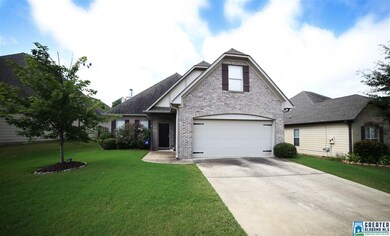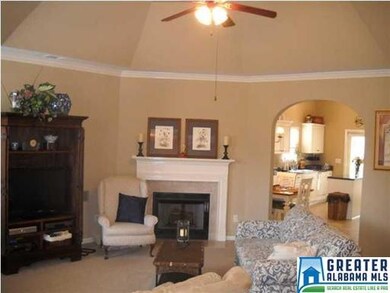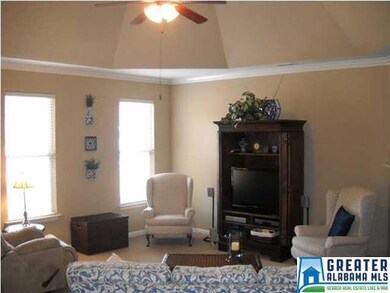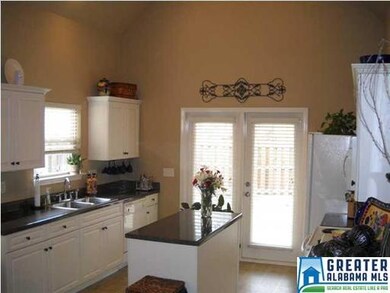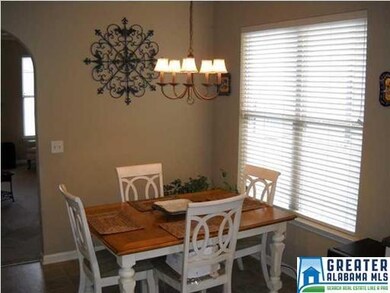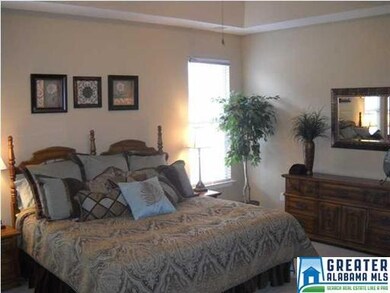
1282 Easterwood Blvd Gardendale, AL 35071
3
Beds
2
Baths
1,848
Sq Ft
7,405
Sq Ft Lot
Highlights
- In Ground Pool
- Pond
- Attic
- Clubhouse
- Cathedral Ceiling
- Fenced Yard
About This Home
As of December 2021What a beautiful home in Lexington Park of Gardendale! Situated on a flat, fenced lot, this home features vaulted ceilings, large bedrooms, and a fabulous kitchen. Schedule your showing today! ***Tenant-occipued until 12/31/2017. 48 hour notice required for ALL showings!***
Home Details
Home Type
- Single Family
Est. Annual Taxes
- $1,650
Year Built
- 2006
Lot Details
- Fenced Yard
HOA Fees
- $31 Monthly HOA Fees
Parking
- 2 Car Attached Garage
- Garage on Main Level
- Front Facing Garage
Home Design
- Brick Exterior Construction
- Slab Foundation
- Vinyl Siding
Interior Spaces
- 1,848 Sq Ft Home
- 1-Story Property
- Smooth Ceilings
- Cathedral Ceiling
- Recessed Lighting
- Wood Burning Fireplace
- Stone Fireplace
- Living Room with Fireplace
Kitchen
- Stove
- Dishwasher
- Kitchen Island
- Laminate Countertops
- Disposal
Flooring
- Carpet
- Tile
- Vinyl
Bedrooms and Bathrooms
- 3 Bedrooms
- Walk-In Closet
- 2 Full Bathrooms
- Bathtub and Shower Combination in Primary Bathroom
- Garden Bath
- Linen Closet In Bathroom
Laundry
- Laundry Room
- Laundry on main level
- Washer and Electric Dryer Hookup
Attic
- Walkup Attic
- Pull Down Stairs to Attic
Pool
- In Ground Pool
- Fence Around Pool
Outdoor Features
- Swimming Allowed
- Pond
- Patio
- Porch
Utilities
- Central Heating and Cooling System
- Underground Utilities
- Electric Water Heater
Listing and Financial Details
- Assessor Parcel Number 14-00-21-2-000-001.090
Community Details
Overview
- Association fees include common grounds mntc, management fee, utilities for comm areas
- Premier Property Manageme Association, Phone Number (205) 403-8787
Amenities
- Clubhouse
Recreation
- Community Playground
- Community Pool
Ownership History
Date
Name
Owned For
Owner Type
Purchase Details
Listed on
Nov 14, 2021
Closed on
Dec 14, 2021
Sold by
Zeek Dianne L
Bought by
Smith Crystal
Seller's Agent
Joyce Dabbs
Dabbs Realty
Buyer's Agent
Eddie Carr
eXp Realty, LLC Central
List Price
$240,000
Sold Price
$240,000
Current Estimated Value
Home Financials for this Owner
Home Financials are based on the most recent Mortgage that was taken out on this home.
Estimated Appreciation
$48,755
Avg. Annual Appreciation
5.14%
Original Mortgage
$232,800
Outstanding Balance
$214,937
Interest Rate
3.09%
Mortgage Type
New Conventional
Estimated Equity
$73,818
Purchase Details
Listed on
Aug 18, 2017
Closed on
Dec 22, 2017
Sold by
Wates Kevin
Bought by
Zeek Kaitlyn Christine and Zeek Dianne L
Seller's Agent
Kate O'Quinn
Keller Williams Realty Vestavia
Buyer's Agent
Kate O'Quinn
Keller Williams Realty Vestavia
List Price
$179,900
Sold Price
$165,500
Premium/Discount to List
-$14,400
-8%
Home Financials for this Owner
Home Financials are based on the most recent Mortgage that was taken out on this home.
Avg. Annual Appreciation
9.79%
Original Mortgage
$132,400
Interest Rate
3.92%
Mortgage Type
New Conventional
Purchase Details
Closed on
May 26, 2006
Sold by
Hph Properties Llc
Bought by
Wates Kevin and Wates Amanda
Home Financials for this Owner
Home Financials are based on the most recent Mortgage that was taken out on this home.
Original Mortgage
$131,920
Interest Rate
6.5%
Mortgage Type
Purchase Money Mortgage
Similar Homes in the area
Create a Home Valuation Report for This Property
The Home Valuation Report is an in-depth analysis detailing your home's value as well as a comparison with similar homes in the area
Home Values in the Area
Average Home Value in this Area
Purchase History
| Date | Type | Sale Price | Title Company |
|---|---|---|---|
| Warranty Deed | $240,000 | -- | |
| Warranty Deed | $165,500 | -- | |
| Survivorship Deed | $164,900 | None Available |
Source: Public Records
Mortgage History
| Date | Status | Loan Amount | Loan Type |
|---|---|---|---|
| Open | $232,800 | New Conventional | |
| Previous Owner | $132,400 | New Conventional | |
| Previous Owner | $131,920 | Purchase Money Mortgage | |
| Previous Owner | $32,980 | Credit Line Revolving |
Source: Public Records
Property History
| Date | Event | Price | Change | Sq Ft Price |
|---|---|---|---|---|
| 12/14/2021 12/14/21 | Sold | $240,000 | 0.0% | $130 / Sq Ft |
| 11/16/2021 11/16/21 | Pending | -- | -- | -- |
| 11/14/2021 11/14/21 | For Sale | $240,000 | +45.0% | $130 / Sq Ft |
| 12/22/2017 12/22/17 | Sold | $165,500 | -2.6% | $90 / Sq Ft |
| 11/03/2017 11/03/17 | Price Changed | $169,900 | -5.6% | $92 / Sq Ft |
| 08/18/2017 08/18/17 | For Sale | $179,900 | -- | $97 / Sq Ft |
Source: Greater Alabama MLS
Tax History Compared to Growth
Tax History
| Year | Tax Paid | Tax Assessment Tax Assessment Total Assessment is a certain percentage of the fair market value that is determined by local assessors to be the total taxable value of land and additions on the property. | Land | Improvement |
|---|---|---|---|---|
| 2024 | $1,650 | $30,680 | -- | -- |
| 2022 | $1,294 | $22,420 | $4,500 | $17,920 |
| 2021 | $1,103 | $19,230 | $4,500 | $14,730 |
| 2020 | $1,095 | $19,100 | $4,500 | $14,600 |
| 2019 | $1,016 | $17,780 | $0 | $0 |
| 2018 | $2,042 | $33,980 | $0 | $0 |
| 2017 | $2,082 | $34,640 | $0 | $0 |
| 2016 | $2,067 | $34,400 | $0 | $0 |
| 2015 | $1,989 | $33,100 | $0 | $0 |
| 2014 | $1,648 | $33,120 | $0 | $0 |
| 2013 | $1,648 | $33,120 | $0 | $0 |
Source: Public Records
Agents Affiliated with this Home
-
Joyce Dabbs

Seller's Agent in 2021
Joyce Dabbs
Dabbs Realty
(205) 447-8442
3 in this area
43 Total Sales
-
Eddie Carr

Buyer's Agent in 2021
Eddie Carr
eXp Realty, LLC Central
(205) 721-8187
4 in this area
116 Total Sales
-
Kate O'Quinn

Seller's Agent in 2017
Kate O'Quinn
Keller Williams Realty Vestavia
(205) 209-0388
5 in this area
1,414 Total Sales
Map
Source: Greater Alabama MLS
MLS Number: 793404
APN: 14-00-21-2-000-001.090
Nearby Homes
- 1310 Mountain Ln
- 1255 Mountain Ln
- 1327 Mountain Ln
- 1390 Mountain Ln
- 1352 Woodridge Place
- 1355 Woodridge Place
- 1486 Woodridge Place
- 1447 Woodridge Place
- 1457 Woodridge Place
- 4756 Hand Ln
- 4436 Shady Grove Rd Unit 16n
- 879 Brookline Rd
- 4515 Shady Grove Ln Unit 2
- 4563 Shady Grove Ln
- 4674 Northridge Dr
- 765 Brookline Cir
- 4309 Springbrook Ln
- 1041 Cherry Blossom Ln
- 4121 Brookside Dr
- The Lakeside Plan at Brookside Square
