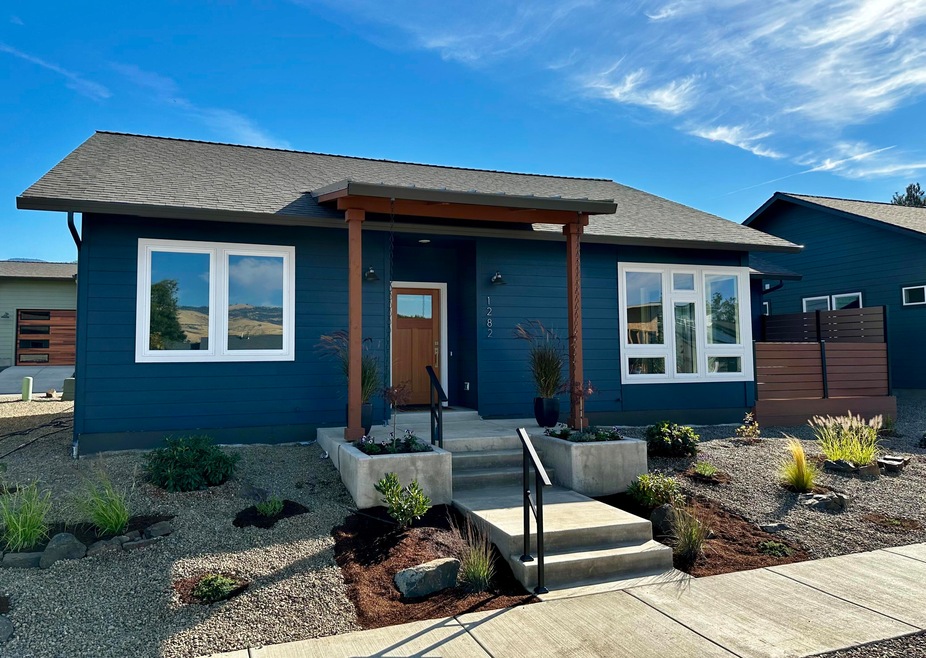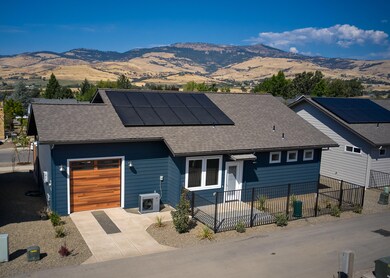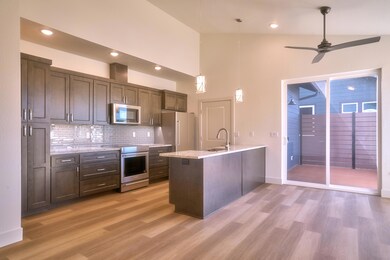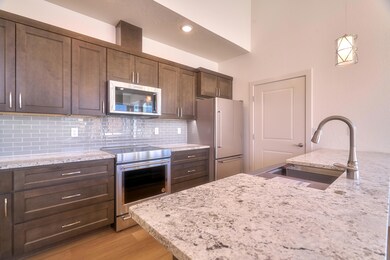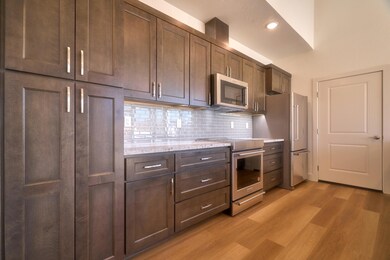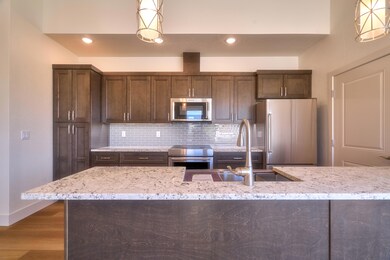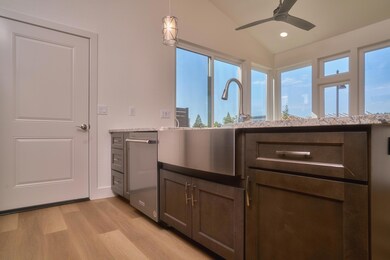
1282 Hagen Way Unit Lot 17 Ashland, OR 97520
Millpond NeighborhoodHighlights
- New Construction
- Open Floorplan
- Mountain View
- Walker Elementary School Rated 10
- Earth Advantage Certified Home
- Deck
About This Home
As of April 2025Experience modern elegance in this beautifully designed Beach Creek home. This 3-bedroom, 2-bathroom home features an open floor plan with vaulted ceilings and lots of windows that fill the living space with natural light and views of the surrounding mountains. The kitchen is a highlight, with granite countertops, top-of-the-line stainless steel appliances including an induction oven, and custom soft-close cabinets with under cabinet lighting. This Net Zero/Earth Advantage Platinum Certified home is as eco-friendly as it is luxurious, equipped with solar panels and high-efficiency heating. The primary suite offers a spa-like bathroom with dual vanity sinks, a custom tile
shower and floors, a large linen closet and a large walk-in closet. Designed with accessibility in mind, the home includes wide doorways and hallways. The fully fenced patio off the primary bedroom provides a serene, low-maintenance outdoor space. Located in Ashland, with easy access to downtown and local parks.
Last Agent to Sell the Property
RE/MAX Platinum License #200904112 Listed on: 02/03/2025

Home Details
Home Type
- Single Family
Est. Annual Taxes
- $3,353
Year Built
- Built in 2024 | New Construction
Lot Details
- 3,485 Sq Ft Lot
- Fenced
- Drip System Landscaping
- Level Lot
- Property is zoned R15, R15
HOA Fees
- $60 Monthly HOA Fees
Parking
- 1 Car Attached Garage
- Alley Access
- Garage Door Opener
- Driveway
Property Views
- Mountain
- Territorial
- Neighborhood
Home Design
- Contemporary Architecture
- Frame Construction
- Composition Roof
- Concrete Perimeter Foundation
Interior Spaces
- 1,254 Sq Ft Home
- 1-Story Property
- Open Floorplan
- Vaulted Ceiling
- Ceiling Fan
- Double Pane Windows
- Vinyl Clad Windows
- Living Room
Kitchen
- Eat-In Kitchen
- Range
- Microwave
- Dishwasher
- Granite Countertops
- Tile Countertops
- Disposal
Flooring
- Laminate
- Tile
Bedrooms and Bathrooms
- 3 Bedrooms
- Walk-In Closet
- 2 Full Bathrooms
- Double Vanity
- Bathtub with Shower
Laundry
- Dryer
- Washer
Home Security
- Smart Locks
- Smart Thermostat
- Carbon Monoxide Detectors
- Fire and Smoke Detector
Accessible Home Design
- Accessible Full Bathroom
- Accessible Bedroom
- Accessible Hallway
- Accessible Closets
- Accessible Doors
- Accessible Approach with Ramp
- Smart Technology
Eco-Friendly Details
- Earth Advantage Certified Home
- Solar owned by seller
- Drip Irrigation
Outdoor Features
- Deck
- Patio
Utilities
- Ductless Heating Or Cooling System
- Heat Pump System
- Water Heater
Listing and Financial Details
- Tax Lot 5300
- Assessor Parcel Number 11015156
Community Details
Overview
- Built by KDA Homes
Security
- Building Fire-Resistance Rating
Ownership History
Purchase Details
Home Financials for this Owner
Home Financials are based on the most recent Mortgage that was taken out on this home.Similar Homes in Ashland, OR
Home Values in the Area
Average Home Value in this Area
Purchase History
| Date | Type | Sale Price | Title Company |
|---|---|---|---|
| Warranty Deed | $569,000 | First American Title |
Property History
| Date | Event | Price | Change | Sq Ft Price |
|---|---|---|---|---|
| 04/08/2025 04/08/25 | Sold | $569,000 | 0.0% | $454 / Sq Ft |
| 03/06/2025 03/06/25 | Pending | -- | -- | -- |
| 02/06/2025 02/06/25 | Price Changed | $569,000 | -1.9% | $454 / Sq Ft |
| 02/03/2025 02/03/25 | For Sale | $580,000 | +1.9% | $463 / Sq Ft |
| 01/31/2025 01/31/25 | Off Market | $569,000 | -- | -- |
| 12/05/2024 12/05/24 | For Sale | $580,000 | +1.9% | $463 / Sq Ft |
| 12/01/2024 12/01/24 | Off Market | $569,000 | -- | -- |
| 11/13/2024 11/13/24 | Price Changed | $580,000 | -1.7% | $463 / Sq Ft |
| 09/04/2024 09/04/24 | For Sale | $590,000 | -- | $470 / Sq Ft |
Tax History Compared to Growth
Tax History
| Year | Tax Paid | Tax Assessment Tax Assessment Total Assessment is a certain percentage of the fair market value that is determined by local assessors to be the total taxable value of land and additions on the property. | Land | Improvement |
|---|---|---|---|---|
| 2025 | $3,353 | $361,340 | $107,160 | $254,180 |
| 2024 | -- | $226,320 | $101,130 | $125,190 |
Agents Affiliated with this Home
-
Israel Hunter

Seller's Agent in 2025
Israel Hunter
RE/MAX
(541) 973-7731
9 in this area
60 Total Sales
Map
Source: Oregon Datashare
MLS Number: 220189328
APN: 11015156
- 55 N Mountain Ave
- 1365 Romeo Dr
- 380 Hemlock Ln
- 32 Lincoln St
- 411 N Mountain Ave
- 1040 E Main St
- 128 S Mountain Ave
- 533 N Mountain Ave
- 1245 Iowa St Unit 7
- 586 B St
- 419 Clinton St
- 124 Morton St
- 753 Siskiyou Blvd
- 276 Palm Ave
- 1372 Iowa St
- 403 Briscoe Place
- 574 E Main St
- 204 Patterson St
- 144 N 2nd St
- 500 Poplar Place
