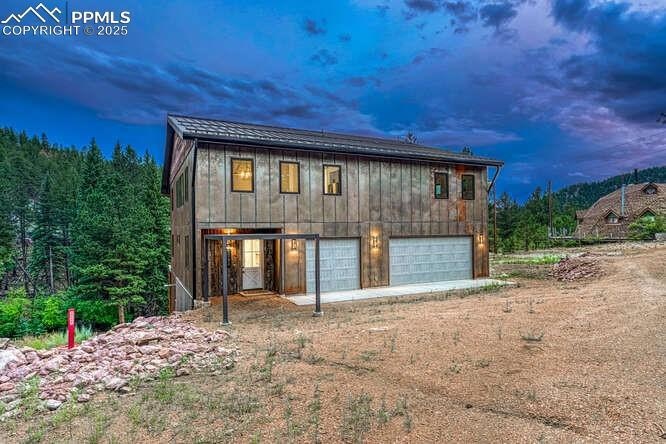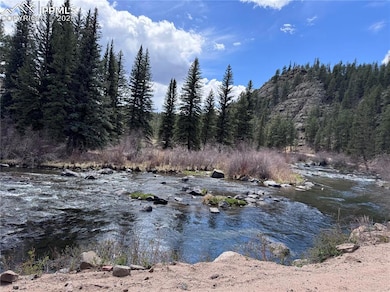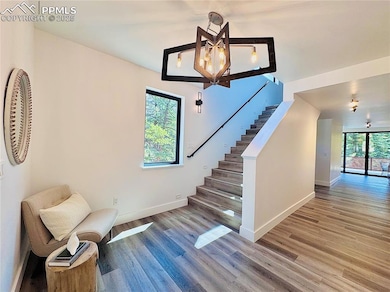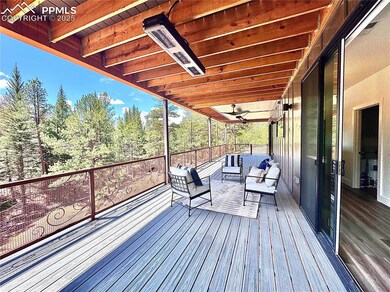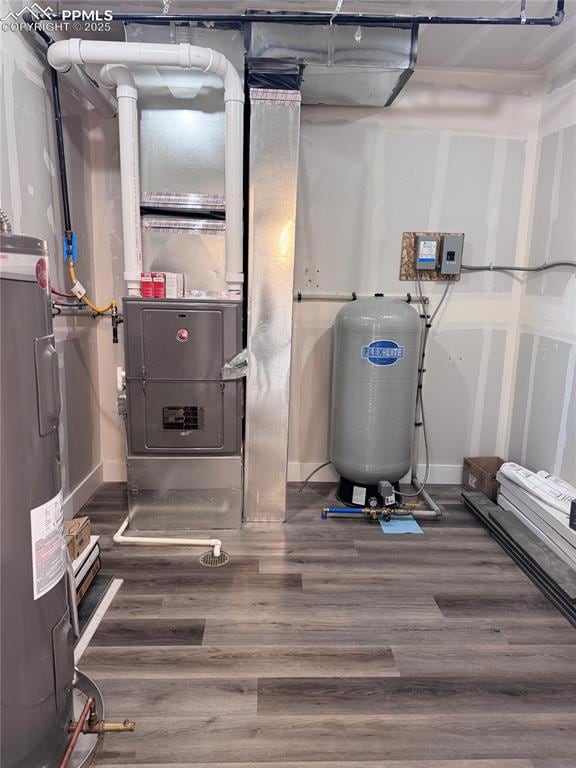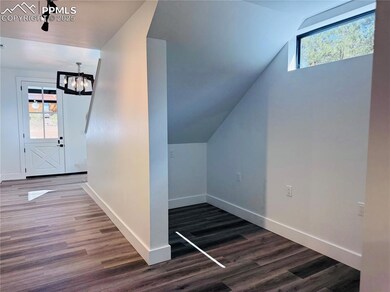1282 N Crystal Rd Lake George, CO 80827
Estimated payment $6,127/month
Highlights
- Deck
- Wood Flooring
- Walk-In Pantry
- Vaulted Ceiling
- Covered Patio or Porch
- 3 Car Attached Garage
About This Home
Welcome to your private fly-fishing oasis known as Sportsmans Paradise on the South Platte River! This is a brand new, never lived-in home in a gated community that boasts 3 bdrms. (1 non-conforming), 3 baths, and covered deck access from both levels to enjoy the peaceful stream that runs behind the home. Need a place to store your "toys?" NO PROBLEM! This property has a separate 29x15 garage that can be accessed either by the main level garage (inside) or by the lower level road with an ATV garage and path/driveway. Don't want to climb stairs w/groceries? ALSO NO PROBLEM! Access your private elevator (w/telephone access) from all 3 levels of this home. As you enter the quaint entryway you'll find a lovely wet bar w/access to the covered deck that extends over to the "Fly Tie" room (also the 3rd non-conforming bedroom), a 16x4 "work nook" under the stairs w/plenty of outlets, access to the huge 3 car garage, and a 3/4 bath. Head upstairs to be greeted by the expansive kitchen w/quartz countertops and stainless steel appliances, a walk-in pantry, and built in cabinets. The dining room/living room area flows from the kitchen with TONS of seating/relaxing areas, sunlight and covered (heated) deck. Need a little privacy? Retire into the primary bedroom with a huge walk-in closet, sitting area, private bath and access to the extended deck that offers some privacy. The 2nd bedroom also has a walk-in closet, lots of sunshine and access to the spacious hall bath. All flooring in the bathrooms is heated for those chilly days and house was built with R-48 insulation and structural insulated panels (SIPS), 63 gal. hot water heater and 1000 gal. propane tank.
Home Details
Home Type
- Single Family
Est. Annual Taxes
- $2,620
Year Built
- Built in 2024
Lot Details
- 0.5 Acre Lot
- Creek or Stream
- Sloped Lot
- Landscaped with Trees
HOA Fees
- $100 Monthly HOA Fees
Parking
- 3 Car Attached Garage
- Garage Door Opener
Home Design
- Structural Insulated Panel System
- Metal Roof
- Aluminum Siding
Interior Spaces
- 3,713 Sq Ft Home
- 2-Story Property
- Vaulted Ceiling
- Ceiling Fan
- Walk-Out Basement
Kitchen
- Walk-In Pantry
- Self-Cleaning Oven
- Microwave
- Dishwasher
- Disposal
Flooring
- Wood
- Carpet
- Tile
- Luxury Vinyl Tile
Bedrooms and Bathrooms
- 3 Bedrooms
Laundry
- Laundry on upper level
- Electric Dryer Hookup
Accessible Home Design
- Accessible Elevator Installed
- Ramped or Level from Garage
Outdoor Features
- Deck
- Covered Patio or Porch
Utilities
- Forced Air Heating System
- Radiant Heating System
- Heating System Uses Propane
- Propane
- 1 Water Well
- Phone Available
Community Details
- Association fees include covenant enforcement, security
Map
Home Values in the Area
Average Home Value in this Area
Property History
| Date | Event | Price | List to Sale | Price per Sq Ft |
|---|---|---|---|---|
| 09/09/2025 09/09/25 | Price Changed | $1,100,000 | -42.1% | $296 / Sq Ft |
| 05/13/2025 05/13/25 | Price Changed | $1,900,000 | +26.7% | $512 / Sq Ft |
| 05/13/2025 05/13/25 | For Sale | $1,500,000 | -- | $404 / Sq Ft |
Source: Pikes Peak REALTOR® Services
MLS Number: 1264537
- 259 Vermillion Rd
- 1176 Trail Creek Rd
- 2028 Crystal Peak Dr
- 2265 Vagabond Creek Dr
- 76 Ute Creek Dr
- 1002 Indian Creek Rd Unit R0011770
- 20 Osage Ave
- 128 Osage Ave
- 117 Vagabond Creek Terrace
- 20895 County Road 77
- 671 Midland Ct
- 4710 Wildhorn Rd
- 403 Pioneer Creek Dr
- 125 S Derail Ln
- 509 John Dr
- 71 Crestone Cir
- 627 Navajo Trail
- 3721 County Road 3
- 1641 Kiowa Rd
- 39609 U S 24
- 15729 Pine Lake Dr
- 15729 Pine Lake Dr
- 14275 Westcreek Rd
- 14275 Westcreek Rd
- 71 Pinecrest Rd Unit ID1065700P
- 1309 W Browning Ave
- 100 Red Rock Ct
- 213 S West St Unit ID1333679P
- 115 N Park St Unit 1
- 704 Stone Park Ln
- 403 Forest Edge Ln
- 380 Paradise Cir Unit A-5
- 51 Dakota Ln Unit ID1328983P
- 9415 Ute Rd Unit ID1065701P
- 304 W El Paso Ave Unit 304
- 302 W El Paso Ave Unit 304
- 302 W El Paso Ave Unit 302
- 4515 Red Rock Dr
- 734 Hillview Rd
- 312 Ruxton Ave
