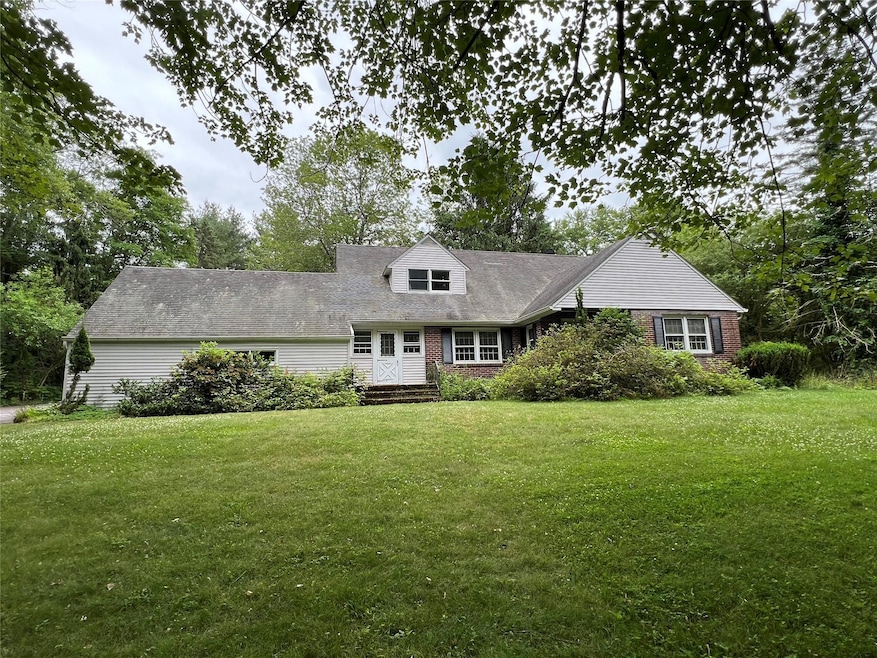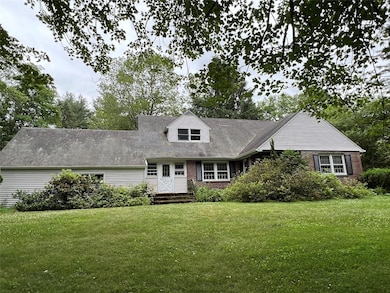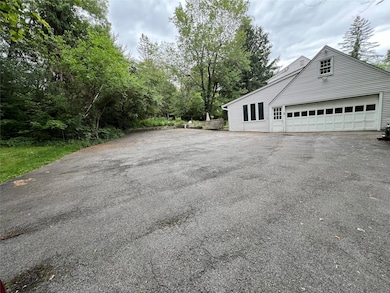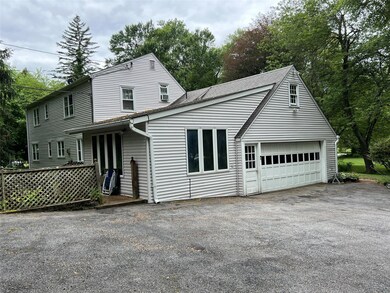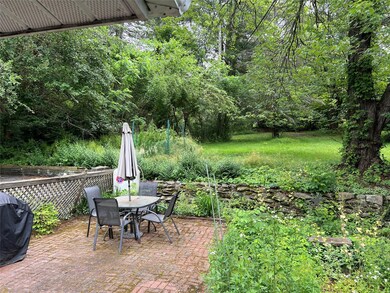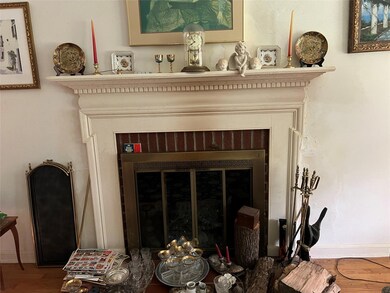1282 Route 82 Hopewell Junction, NY 12533
Estimated payment $3,892/month
Highlights
- View of Trees or Woods
- Cape Cod Architecture
- Private Lot
- Arlington High School Rated A-
- Property is near public transit
- Partially Wooded Lot
About This Home
Wow, Wow, Wow. Nestled in Beautiful Hopewell Junction, This Super 2 Acre lot, with road frontage for front and back yards (251' and 242'), Storage and Closets everywhere, oversized two car garage too. This home hosts 4 large Bedrooms, 2 full bathrooms, family room, Sunroom, Formal Dining room, office, Large Eat in Kitchen with walk in pantry closet. The basement has 2 rooms; the first hosts, the utilities, water tanks, heater and pump, then a washer, dryer, slop sink, and lastly a workshop too with a walk out to the garage. The second room is a nice sized family room and a utility room housing the furnace. The yard is a beautiful peaceful place to chill or host a family gathering with trees lining the front for privacy. The back yard had potential for a pool, gardens or great patio to host elegant parties. The home needs a few touchups but what a home for the price! Arlington Schools, great location, minutes to Taconic and Route 84. Close to shopping, worship of your choice and recreation.
Listing Agent
Coldwell Banker Realty Brokerage Phone: 914-769-2950 License #40SM1003921 Listed on: 01/06/2025

Home Details
Home Type
- Single Family
Est. Annual Taxes
- $11,990
Year Built
- Built in 1950
Lot Details
- 2 Acre Lot
- Landscaped
- Private Lot
- Secluded Lot
- Paved or Partially Paved Lot
- Level Lot
- Partially Wooded Lot
- Garden
- Back and Front Yard
Parking
- 2 Car Garage
- Oversized Parking
- Driveway
- Off-Street Parking
Home Design
- Cape Cod Architecture
- Frame Construction
- Block Exterior
Interior Spaces
- 2,719 Sq Ft Home
- Ceiling Fan
- Recessed Lighting
- Chandelier
- Wood Burning Fireplace
- Entrance Foyer
- Living Room with Fireplace
- Formal Dining Room
- Storage
- Views of Woods
- Storm Doors
Kitchen
- Eat-In Galley Kitchen
- Walk-In Pantry
- Electric Oven
- Electric Range
- Dishwasher
Flooring
- Wood
- Carpet
- Concrete
- Ceramic Tile
Bedrooms and Bathrooms
- 4 Bedrooms
- Main Floor Bedroom
- Walk-In Closet
- Bathroom on Main Level
- 2 Full Bathrooms
Laundry
- Dryer
- Washer
Partially Finished Basement
- Walk-Out Basement
- Basement Fills Entire Space Under The House
- Laundry in Basement
- Crawl Space
- Basement Storage
Outdoor Features
- Covered Patio or Porch
- Exterior Lighting
- Shed
Location
- Property is near public transit
- Property is near schools
- Property is near shops
- Property is near a golf course
Schools
- Arthur S May Elementary School
- Union Vale Middle School
- Arlington High School
Utilities
- Cooling System Mounted To A Wall/Window
- Ducts Professionally Air-Sealed
- Forced Air Heating System
- Heating System Uses Oil
- Heating System Uses Propane
- Baseboard Heating
- Hot Water Heating System
- Propane
- Well
- Septic Tank
Listing and Financial Details
- Assessor Parcel Number 132800-6458-02-937562-0000
Map
Home Values in the Area
Average Home Value in this Area
Tax History
| Year | Tax Paid | Tax Assessment Tax Assessment Total Assessment is a certain percentage of the fair market value that is determined by local assessors to be the total taxable value of land and additions on the property. | Land | Improvement |
|---|---|---|---|---|
| 2024 | $4,711 | $469,300 | $110,000 | $359,300 |
| 2023 | $12,724 | $442,600 | $110,000 | $332,600 |
| 2022 | $12,774 | $402,400 | $110,000 | $292,400 |
| 2021 | $12,864 | $359,300 | $110,000 | $249,300 |
| 2020 | $15,856 | $332,700 | $110,000 | $222,700 |
| 2019 | $16,801 | $332,700 | $110,000 | $222,700 |
| 2018 | $16,041 | $313,900 | $110,000 | $203,900 |
| 2017 | $8,834 | $310,800 | $110,000 | $200,800 |
| 2016 | $8,700 | $310,800 | $110,000 | $200,800 |
| 2015 | -- | $310,800 | $110,000 | $200,800 |
| 2014 | -- | $310,800 | $110,000 | $200,800 |
Property History
| Date | Event | Price | List to Sale | Price per Sq Ft |
|---|---|---|---|---|
| 01/06/2025 01/06/25 | For Sale | $548,888 | -- | $202 / Sq Ft |
Purchase History
| Date | Type | Sale Price | Title Company |
|---|---|---|---|
| Deed | $400,000 | First American Title | |
| Deed | $465,000 | -- | |
| Deed | $465,000 | -- |
Mortgage History
| Date | Status | Loan Amount | Loan Type |
|---|---|---|---|
| Previous Owner | $100,000 | Purchase Money Mortgage |
Source: OneKey® MLS
MLS Number: 810112
APN: 132800-6458-02-937562-0000
- 1281 Route 82
- 22 Lenart Place
- 123 Creamery Rd
- 1345 Route 82
- 127 Shagbark Ln
- 16 Hamilton Dr
- 59 Spy Glass Hill
- 153 Shagbark Ln
- 22 Hamilton Dr
- 41 Frances Dr
- 12370 Creamery Rd
- 161 Shagbark Ln
- 93 Shagbark Ln
- 50 Hemlock Dr
- 202 Second Rd
- 16 Ballymeade Rd
- 77 Dogwood Rd
- 85 Clove Branch Rd
- 22 Country Club Rd
- 26 Country Club Rd
- 1425 Route 82 Unit B
- 71 Arthursburg Rd
- 1206 Chelsea Cove S
- 245 Buttonwood Way
- 228 Route 376
- 6 Regent Dr
- 77 Elk Rd
- 1400 Noxon Rd Unit 4
- 618 Clapp Hill Rd
- 1027 Beekman Rd Unit 1A
- 1056 Beekman Rd
- 92 Velie Rd Unit A
- 2429 Route 55
- 510 Maloney Rd
- 1941 New Hackensack Rd Unit L
- 11 Pleasant Ln
- 4 Glen Ct
- 54 Brothers Rd
- 5 Wildwood Dr Unit 5C
- 4 White Gate Rd Unit K
