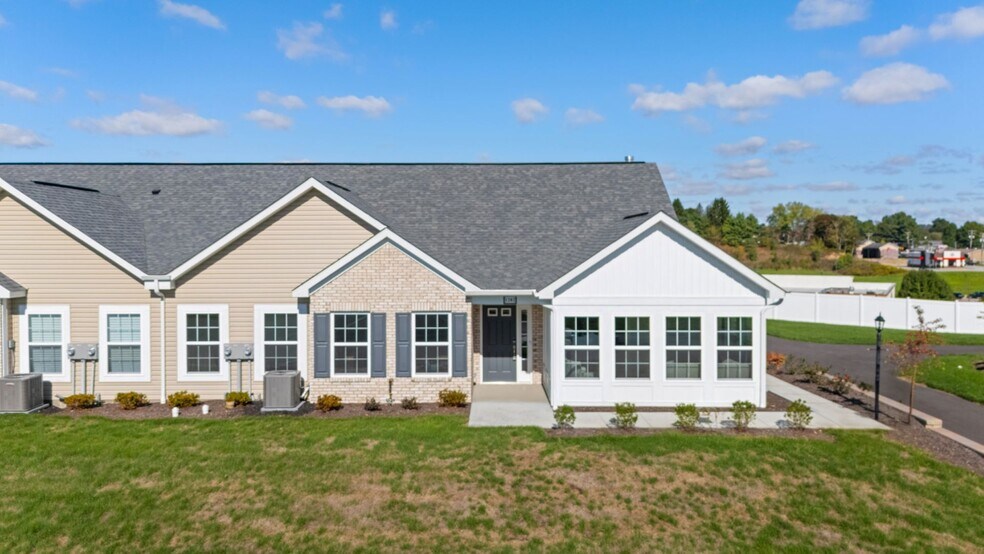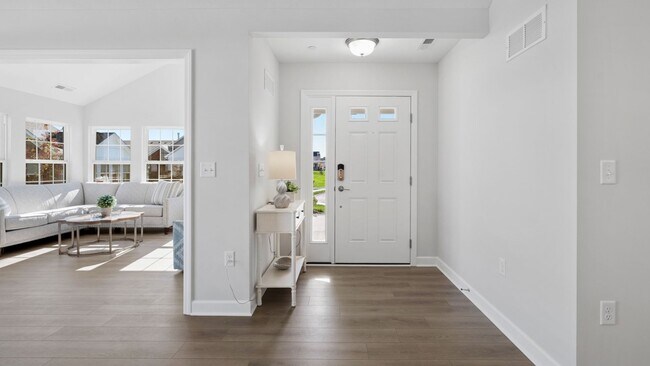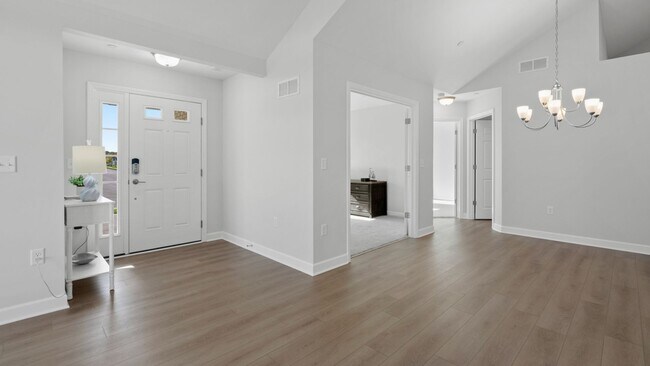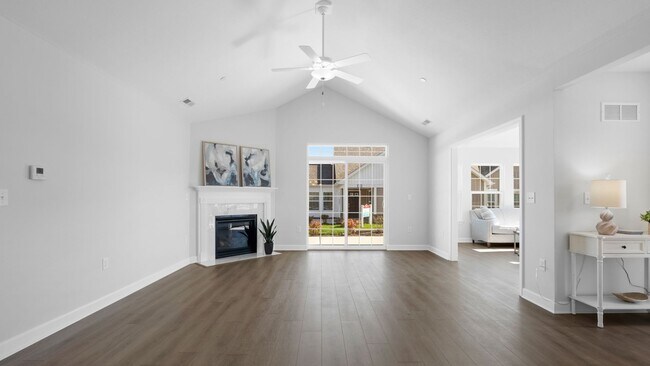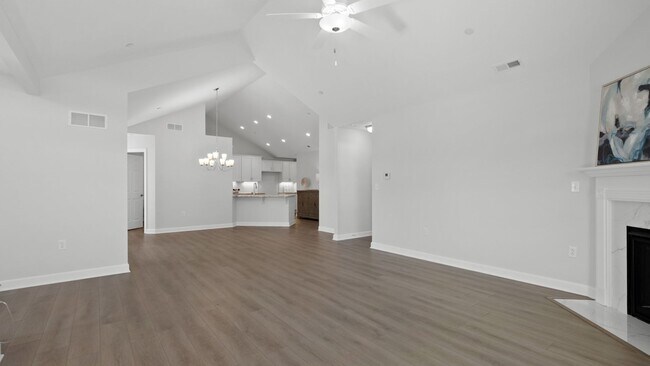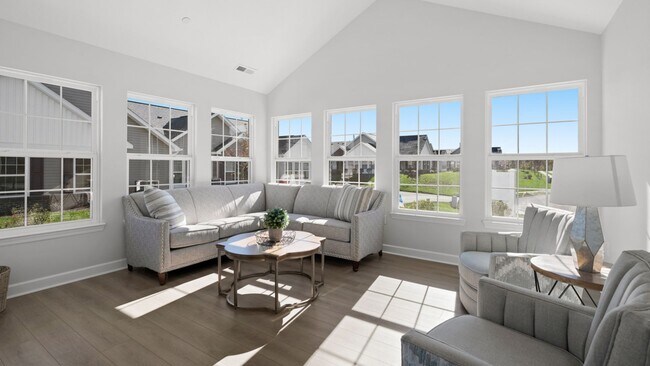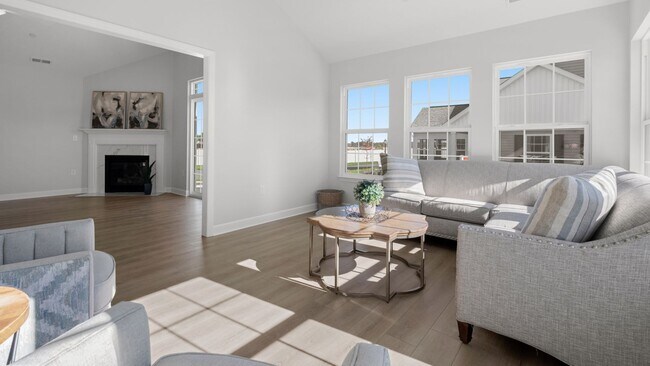
Estimated payment $2,722/month
Highlights
- Fitness Center
- Active Adult
- No HOA
- New Construction
- Clubhouse
- Community Pool
About This Home
The Canterbury is thoughtfully designed to bring comfort, versatility, and style into your daily life. Whether you’re relaxing on a quiet weekend or entertaining friends and family, this home adapts effortlessly to your lifestyle, creating a stress-free and well-equipped living experience. Enjoy endless possibilities with the Canterbury’s flexible design. Transform the third room into a hobby space or art studio, create a cozy retreat in your private den, or style your sunroom for social gatherings. The extended open living space provides maximum comfort, while the gourmet kitchen, complete with a breakfast bar, makes preparing meals a delight. Step outside to your private patio and savor time in the fresh air. The Canterbury is crafted with attention to detail and high standards to satisfy your lifestyle needs. From its elegant design to its thoughtful features, this home is a favorite for those who appreciate excellence and practicality. Note: Floorplans may include both standard and optional features to enhance your home experience.
Sales Office
All tours are by appointment only. Please contact sales office to schedule.
Property Details
Home Type
- Condominium
Home Design
- New Construction
Interior Spaces
- 1-Story Property
Bedrooms and Bathrooms
- 2 Bedrooms
- 2 Full Bathrooms
Community Details
Overview
- Active Adult
- No Home Owners Association
Amenities
- Clubhouse
Recreation
- Fitness Center
- Community Pool
Map
Other Move In Ready Homes in Heritage Crossings
About the Builder
- Heritage Crossings
- Lot #1 Woodhaven Dr
- Lot #2 Woodhaven Dr
- Lot 2R Parker Rd
- Oak Creek
- Twin Oaks - Ranch Homes
- 109 Acorn Dr
- 111 Helin Dr
- 160 Helin Dr
- 117 Altermoor Dr
- 129 Ridgecrest Dr
- 103 Blue Bird Ln Unit 218
- 101 Blue Bird Ln Unit 219
- 102 Bristlecone Ct
- 167 Raven Cir Unit 244A
- Ridgeview Estates
- 175 Raven Cir Unit 248A
- Lot 4 Sober Rd
- Lot 1 Sober Rd
- Lot 3 Sober Rd
