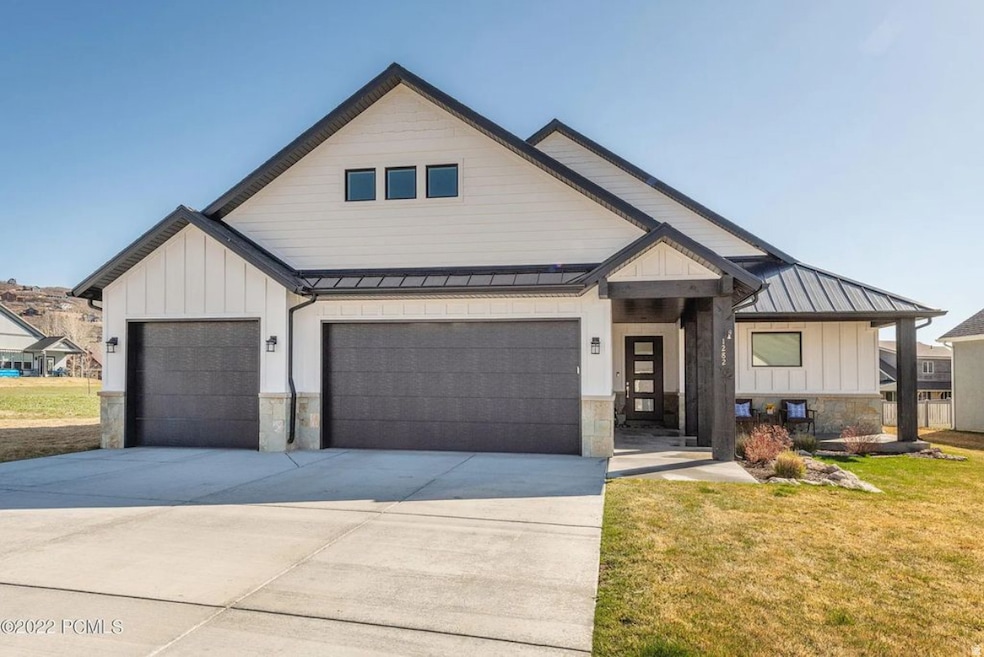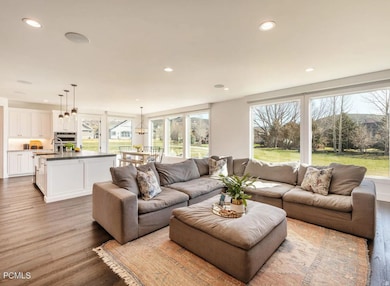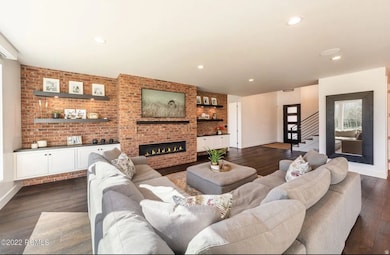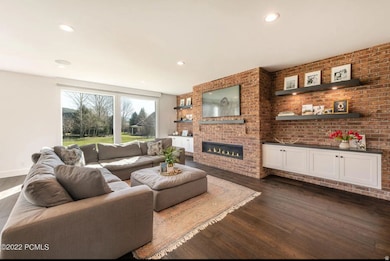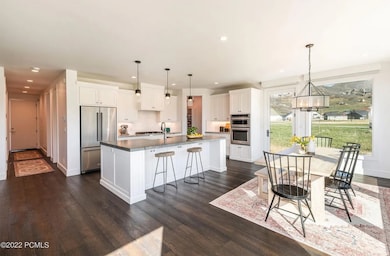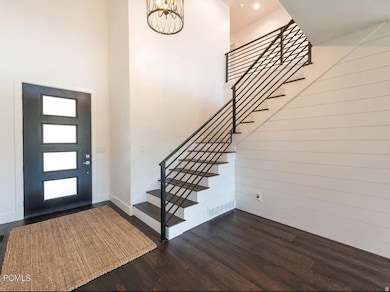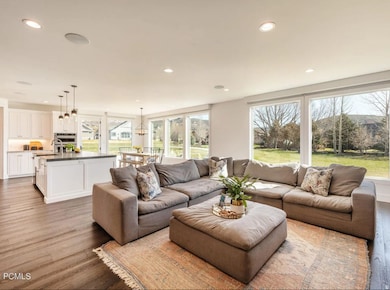1282 W Canyon Dr Midway, UT 84049
Estimated payment $9,178/month
Highlights
- Updated Kitchen
- Mature Trees
- Wood Flooring
- Midway Elementary School Rated A-
- Mountain View
- Main Floor Primary Bedroom
About This Home
Experience mountain-town living at its best in this beautifully maintained, like-new 6-bedroom, 4.5-bath home located in the heart of Midway, Utah. Built with quality craftsmanship and care, this home offers a smooth, worry-free rental experience with modern finishes and new appliances throughout. Enjoy over 4,000 sq. ft. of open, light-filled living space with large windows framing stunning mountain views. The main floor features a spacious family room with a large fireplace, bright open kitchen, and seamless flow for gathering and entertaining. Upstairs, you'll find a loft and game room perfect for extra living space or family fun. The three-car garage provides ample parking and storage, while the community offers pickleball courts, a sledding hill, and open outdoor areas for year-round recreation. Newly paved walking and biking paths connect the neighborhood to Main Street, where you'll find local restaurants, cafes, and boutique shopping in Midway's charming downtown. Located just 10 minutes from Deer Valley's new East Village ski base, and minutes from hiking, biking, and some of the most beautiful golf courses Utah has to offer. This home blends mountain living with convenience. Buyer to verify square footage. For Rent or For Sale: -Lease price $5900/month -min 4 months, max 3 years -option to rent furnished -Sale price 1,590,000 -seller financing available
Home Details
Home Type
- Single Family
Est. Annual Taxes
- $7,968
Year Built
- Built in 2020
Lot Details
- 3,920 Sq Ft Lot
- Creek or Stream
- Landscaped
- Corner Lot
- Sprinkler System
- Mature Trees
HOA Fees
- $150 Monthly HOA Fees
Parking
- 3 Car Garage
Home Design
- Stone Siding
Interior Spaces
- 4,000 Sq Ft Home
- 2-Story Property
- 1 Fireplace
- Double Pane Windows
- Shades
- Mountain Views
- Alarm System
Kitchen
- Updated Kitchen
- Gas Oven
- Gas Range
- Microwave
- Disposal
Flooring
- Wood
- Tile
Bedrooms and Bathrooms
- 6 Bedrooms | 2 Main Level Bedrooms
- Primary Bedroom on Main
- Walk-In Closet
- Bathtub With Separate Shower Stall
Laundry
- Dryer
- Washer
Outdoor Features
- Open Patio
- Outdoor Gas Grill
- Porch
Schools
- Midway Elementary School
- Rocky Mountain Middle School
- Wasatch High School
Utilities
- Central Heating and Cooling System
- Natural Gas Connected
- Private Water Source
- Private Sewer
Community Details
- Scotch Fields Subdivision
Listing and Financial Details
- Assessor Parcel Number 00-0021-3067
Map
Home Values in the Area
Average Home Value in this Area
Property History
| Date | Event | Price | List to Sale | Price per Sq Ft |
|---|---|---|---|---|
| 11/10/2025 11/10/25 | For Sale | $1,590,000 | -- | $398 / Sq Ft |
Source: UtahRealEstate.com
MLS Number: 2122221
- 1470 W Canyon Dr
- 1246 Hillside Dr Unit 87
- 0 Lot 95 Unit 95
- 1172 Turnberry Woods Dr
- 1023 W Lime Canyon Rd Unit 3
- 1912 W Upper Canyon Dr Unit 160
- 1912 W Upper Canyon Dr
- 1057 Oberland Dr Unit A
- 1004 Uri Ln Unit 2
- 984 Uri Ln Unit 2
- 939 W Lime Canyon Rd Unit 2
- 952 Schneitter Cir
- 954 Schneitter Cir Unit 4
- 918 Schneitter Cir Unit 2
- 901 Schneitter Cir Unit 7
- 874 Schneitter Cir Unit 1
- 1104 W Olympic Cir
- 1146 N Cottage Way
- 798 N 800 W Unit 8
- 700 N Homestead Dr Unit Bldg 23 Unit 104
- 1355 Cottage Way
- 840 Bigler Ln
- 1112 N Springer View Loop
- 1 W Village Cir
- 532 N Farm Hill Ln
- 541 Craftsman Way
- 526 W Cascade Meadows Loop
- 284 S 550 E
- 884 E Hamlet Cir S
- 2689 N River Meadows Dr
- 2790 N Commons Blvd
- 212 E 1720 N
- 1854 N High Uintas Ln Unit ID1249882P
- 2503 Wildwood Ln
- 6083 N Westridge Rd
- 2455 N Meadowside Way
- 2362 N Wildwood Ln
- 2573 N Wildflower Ln
- 2377 N Wildwood Ln
- 2389 N Wildwood Ln
