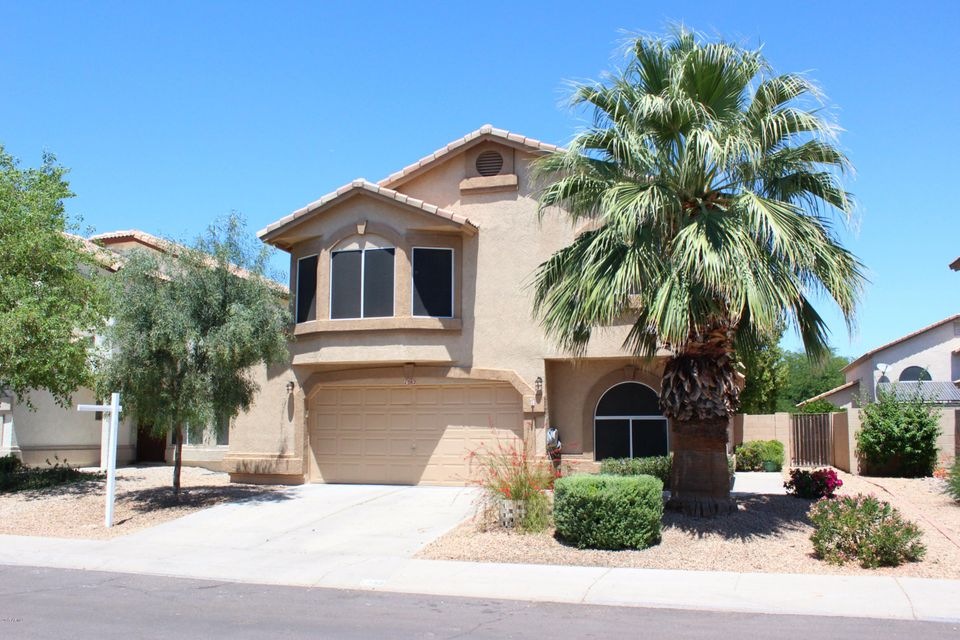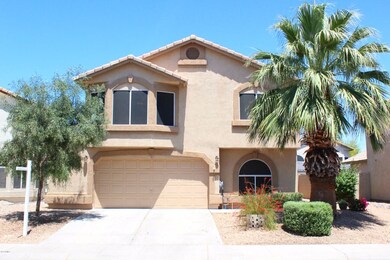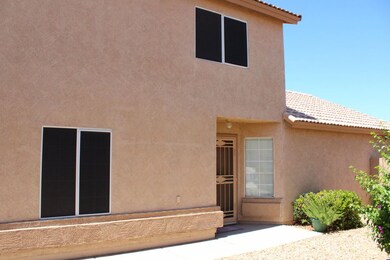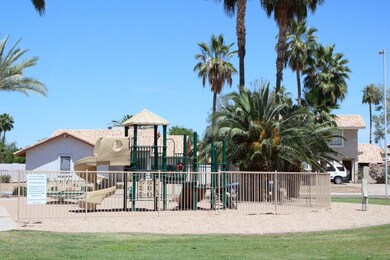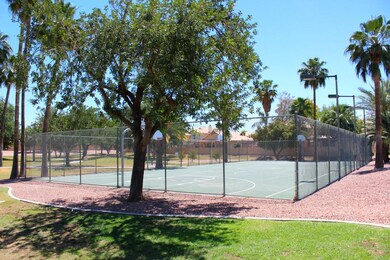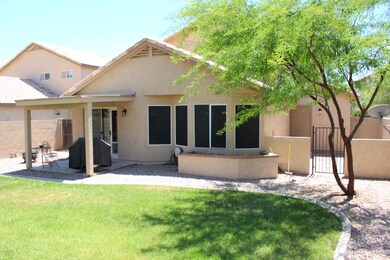
1282 W Glenmere Dr Chandler, AZ 85224
Central Ridge NeighborhoodHighlights
- Vaulted Ceiling
- Wood Flooring
- 2.5 Car Direct Access Garage
- Andersen Junior High School Rated A-
- Covered patio or porch
- Eat-In Kitchen
About This Home
As of November 2024**LOTS OF VALUE HERE** FEATURES INCLUDE TILE & WOOD LAMINATE FLOORING, VAULTED CEILINGS, REFINISHED CABINETRY, FOOD PANTRY, BREAKFAST BAR, BAY WINDOW IN DINING AREA, CEILING FANS IN EVERY BEDROOM, FRONT SITTING ROOM/DEN, WINDOW BLINDS THROUGHOUT, GUEST BATHROOM JUST REMODELED WITH FRAMED MIRROR, TILED ENCLOSURE ABOVE TUB W/GLASS TILE ACCENTS TO MATCH FLOORING, MASTER BEDROOM WITH BAY WINDOWS, WALK-IN CLOSET AND THEN BATH HAS DUAL SINKS, TILED SHOWER ENCLOSURE & MAKEUP VANITY. OUTSIDE YOU'LL FIND COACH LIGHTS FLANKING A 2-1/2 CAR GARAGE WITH DOOR OUT THE BACK, WINDOW SUNSCREENS, GRASSY BACKYARD WITH SPRINKLER SYSTEM, REAR COVERED PATIO, FRONT SECURITY/SCREEN DOOR, NEW WATER HEATER AND BLOCK FENCING. JUST AROUND THE CORNER IS NEIGHBORHOOD PARK WITH BASKETBALL COURT & PLAYGROUND.
Last Agent to Sell the Property
RHP Real Estate License #BR542749000 Listed on: 05/05/2017
Home Details
Home Type
- Single Family
Est. Annual Taxes
- $1,210
Year Built
- Built in 1993
Lot Details
- 5,070 Sq Ft Lot
- Desert faces the front of the property
- Block Wall Fence
- Backyard Sprinklers
- Grass Covered Lot
HOA Fees
- $35 Monthly HOA Fees
Parking
- 2.5 Car Direct Access Garage
- 2 Open Parking Spaces
- Garage Door Opener
Home Design
- Wood Frame Construction
- Tile Roof
- Stucco
Interior Spaces
- 1,460 Sq Ft Home
- 2-Story Property
- Vaulted Ceiling
- Ceiling Fan
- Double Pane Windows
- Solar Screens
Kitchen
- Eat-In Kitchen
- Breakfast Bar
- Built-In Microwave
Flooring
- Wood
- Carpet
- Laminate
- Tile
Bedrooms and Bathrooms
- 3 Bedrooms
- Primary Bathroom is a Full Bathroom
- 2 Bathrooms
- Dual Vanity Sinks in Primary Bathroom
Outdoor Features
- Covered patio or porch
Schools
- Dr Howard K Conley Elementary School
- John M Andersen Jr High Middle School
- Hamilton High School
Utilities
- Refrigerated Cooling System
- Heating Available
- Cable TV Available
Listing and Financial Details
- Tax Lot 154
- Assessor Parcel Number 303-23-290
Community Details
Overview
- Association fees include ground maintenance
- Kinney Association, Phone Number (480) 820-3451
- Built by KEY CONSTRUCTION
- Crescent Village Subdivision
Recreation
- Community Playground
- Bike Trail
Ownership History
Purchase Details
Home Financials for this Owner
Home Financials are based on the most recent Mortgage that was taken out on this home.Purchase Details
Home Financials for this Owner
Home Financials are based on the most recent Mortgage that was taken out on this home.Purchase Details
Home Financials for this Owner
Home Financials are based on the most recent Mortgage that was taken out on this home.Purchase Details
Home Financials for this Owner
Home Financials are based on the most recent Mortgage that was taken out on this home.Purchase Details
Home Financials for this Owner
Home Financials are based on the most recent Mortgage that was taken out on this home.Purchase Details
Home Financials for this Owner
Home Financials are based on the most recent Mortgage that was taken out on this home.Purchase Details
Home Financials for this Owner
Home Financials are based on the most recent Mortgage that was taken out on this home.Similar Homes in the area
Home Values in the Area
Average Home Value in this Area
Purchase History
| Date | Type | Sale Price | Title Company |
|---|---|---|---|
| Warranty Deed | $420,000 | Lawyers Title Of Arizona | |
| Warranty Deed | $325,000 | Driggs Title Agency Inc | |
| Warranty Deed | $239,900 | Lawyers Title Of Arizona Inc | |
| Warranty Deed | $210,000 | Magnus Title Agency | |
| Warranty Deed | $199,900 | Fidelity National Title Ins | |
| Warranty Deed | $134,900 | Chicago Title Insurance Co | |
| Warranty Deed | $126,500 | Capital Title Agency |
Mortgage History
| Date | Status | Loan Amount | Loan Type |
|---|---|---|---|
| Open | $336,000 | New Conventional | |
| Previous Owner | $227,500 | New Conventional | |
| Previous Owner | $236,000 | Adjustable Rate Mortgage/ARM | |
| Previous Owner | $205,248 | FHA | |
| Previous Owner | $206,196 | FHA | |
| Previous Owner | $196,811 | FHA | |
| Previous Owner | $132,433 | FHA | |
| Previous Owner | $133,020 | FHA | |
| Previous Owner | $120,175 | New Conventional |
Property History
| Date | Event | Price | Change | Sq Ft Price |
|---|---|---|---|---|
| 11/06/2024 11/06/24 | Sold | $420,000 | -2.3% | $288 / Sq Ft |
| 10/07/2024 10/07/24 | Pending | -- | -- | -- |
| 10/04/2024 10/04/24 | For Sale | $430,000 | +32.3% | $295 / Sq Ft |
| 01/12/2021 01/12/21 | Sold | $325,000 | +1.6% | $223 / Sq Ft |
| 12/11/2020 12/11/20 | Pending | -- | -- | -- |
| 12/10/2020 12/10/20 | For Sale | $320,000 | +35.3% | $219 / Sq Ft |
| 06/22/2017 06/22/17 | Sold | $236,500 | -1.4% | $162 / Sq Ft |
| 05/07/2017 05/07/17 | Pending | -- | -- | -- |
| 05/05/2017 05/05/17 | For Sale | $239,900 | +14.2% | $164 / Sq Ft |
| 02/06/2014 02/06/14 | Sold | $210,000 | 0.0% | $144 / Sq Ft |
| 12/31/2013 12/31/13 | Pending | -- | -- | -- |
| 11/06/2013 11/06/13 | For Sale | $210,000 | -- | $144 / Sq Ft |
Tax History Compared to Growth
Tax History
| Year | Tax Paid | Tax Assessment Tax Assessment Total Assessment is a certain percentage of the fair market value that is determined by local assessors to be the total taxable value of land and additions on the property. | Land | Improvement |
|---|---|---|---|---|
| 2025 | $1,681 | $19,096 | -- | -- |
| 2024 | $1,723 | $18,187 | -- | -- |
| 2023 | $1,723 | $32,280 | $6,450 | $25,830 |
| 2022 | $1,669 | $24,150 | $4,830 | $19,320 |
| 2021 | $1,715 | $22,110 | $4,420 | $17,690 |
| 2020 | $1,446 | $20,330 | $4,060 | $16,270 |
| 2019 | $1,391 | $19,200 | $3,840 | $15,360 |
| 2018 | $1,347 | $18,030 | $3,600 | $14,430 |
| 2017 | $1,256 | $16,920 | $3,380 | $13,540 |
| 2016 | $1,210 | $15,800 | $3,160 | $12,640 |
| 2015 | $1,172 | $14,080 | $2,810 | $11,270 |
Agents Affiliated with this Home
-

Seller's Agent in 2024
Jeff Hale
My Home Group
(602) 380-4400
3 in this area
188 Total Sales
-

Seller Co-Listing Agent in 2024
Craig Allen
My Home Group
(602) 380-4400
2 in this area
118 Total Sales
-

Buyer's Agent in 2024
Joseph Carroll
Barrett Real Estate
(480) 620-4118
6 in this area
130 Total Sales
-
S
Buyer Co-Listing Agent in 2024
Sean O'Shea
Barrett Real Estate
(480) 722-9800
1 in this area
39 Total Sales
-

Seller's Agent in 2021
Christina Cline
Pitchfork Property Brokers, LLC
(480) 980-1282
2 in this area
32 Total Sales
-
J
Buyer's Agent in 2021
Jeffrey Hale
Gentry Real Estate
Map
Source: Arizona Regional Multiple Listing Service (ARMLS)
MLS Number: 5601262
APN: 303-23-290
- 1212 W Glenmere Dr
- 515 S Apache Dr
- 1181 W Saragosa St
- 444 S Meadows Dr
- 1245 W Cindy St
- 1282 W Kesler Ln
- 530 S Emerson St
- 984 W Morelos St
- 954 W Morelos St
- 1254 W Browning Way
- 1582 W Chicago St
- 1265 W Browning Way
- 914 W Morelos St
- 925 W San Marcos Dr
- 954 W Fairway Dr
- 866 W Geronimo St
- 1841 W Derringer Way
- 1231 W Hawken Way
- 1361 S Central Dr
- 1723 W Mercury Way
