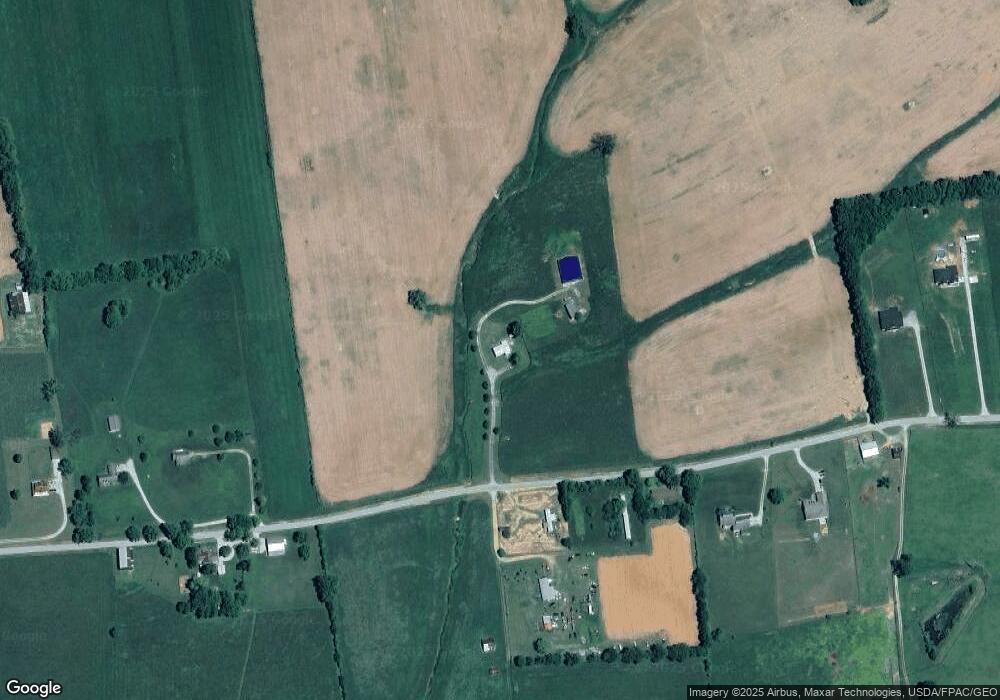1282 Walnut Grove Rd Carlisle, KY 40311
Estimated Value: $248,518 - $458,000
3
Beds
1
Bath
1,104
Sq Ft
$350/Sq Ft
Est. Value
About This Home
This home is located at 1282 Walnut Grove Rd, Carlisle, KY 40311 and is currently estimated at $386,630, approximately $350 per square foot. 1282 Walnut Grove Rd is a home located in Nicholas County with nearby schools including Nicholas County Elementary School and Nicholas County High School.
Ownership History
Date
Name
Owned For
Owner Type
Purchase Details
Closed on
Nov 14, 2006
Bought by
Quinn Paul A
Current Estimated Value
Create a Home Valuation Report for This Property
The Home Valuation Report is an in-depth analysis detailing your home's value as well as a comparison with similar homes in the area
Home Values in the Area
Average Home Value in this Area
Purchase History
| Date | Buyer | Sale Price | Title Company |
|---|---|---|---|
| Quinn Paul A | -- | -- |
Source: Public Records
Tax History Compared to Growth
Tax History
| Year | Tax Paid | Tax Assessment Tax Assessment Total Assessment is a certain percentage of the fair market value that is determined by local assessors to be the total taxable value of land and additions on the property. | Land | Improvement |
|---|---|---|---|---|
| 2024 | $1,811 | $181,500 | $0 | $0 |
| 2023 | $1,733 | $181,500 | $0 | $0 |
| 2022 | $769 | $220,000 | $0 | $0 |
| 2021 | $760 | $220,000 | $0 | $0 |
| 2020 | $757 | $220,000 | $0 | $0 |
| 2019 | $761 | $220,000 | $0 | $0 |
| 2018 | $740 | $217,000 | $0 | $0 |
| 2016 | $716 | $0 | $0 | $0 |
| 2015 | -- | $82,000 | $0 | $0 |
| 2014 | -- | $82,000 | $0 | $0 |
| 2013 | -- | $260,000 | $0 | $0 |
Source: Public Records
Map
Nearby Homes
- 910 Walnut Grove Rd
- 2007 Walnut Grove Rd
- 2005 Walnut Grove Rd
- 1997 Walnut Grove Rd
- 2003 Walnut Grove Rd
- 53 Walnut Grove Rd
- 4221 Carpenter Pike
- 0 Cr-1221
- 2569 W Headquarters Rd
- 28-40 & 43 Magnolia Ave
- 44 Magnolia Ave
- 777 Mount Carmel Rd
- 110 Woods St
- 102 Butler St
- 307 E 11th St
- 602 Main St
- 1120 Hick Hardy Rd
- 2620 W Headquarters Rd
- 2363 Old Millersburg Rd
- 2826 Millersburg Ruddles Mill Rd
- 1290 Walnut Grove Rd
- 1281 Walnut Grove Rd
- 1107 Walnut Grove Rd
- 1199 Walnut Grove Rd
- 1300 Walnut Grove Rd
- 999 Walnut Grove Rd
- 1411 Walnut Grove Rd
- 930 Walnut Grove Rd
- 1320 Walnut Grove Rd
- 890 Walnut Grove Rd
- 3 Walnut Grove Rd Unit Farm2/3
- 1 Walnut Grove Rd Unit Farm2/1
- 1-A Walnut Grove Rd
- 0 Walnut Grove Rd
- 445 Walnut Grove Rd
- 1 Walnut Grove Rd
- 1-L Walnut Grove Rd
- 1C Walnut Grove Rd
- 2 Walnut Grove Rd Unit Farm2/2
- 23 Walnut Grove Rd
