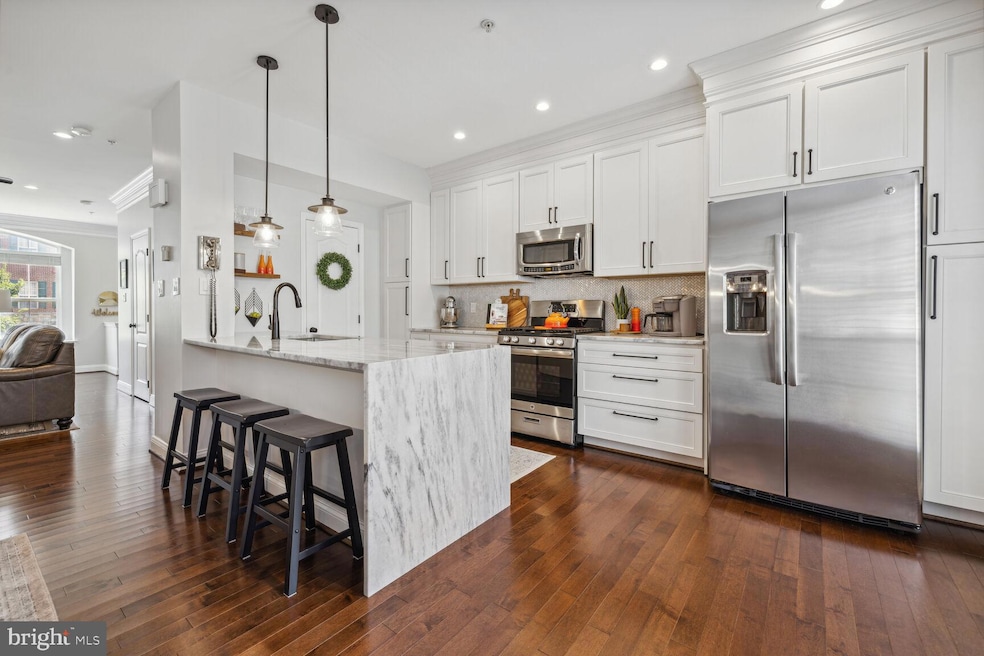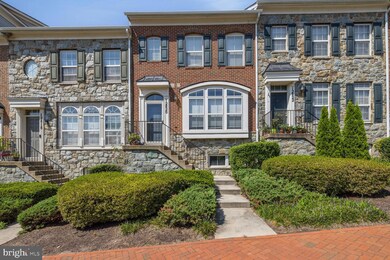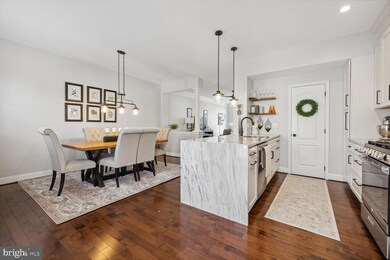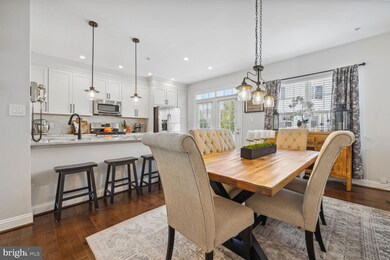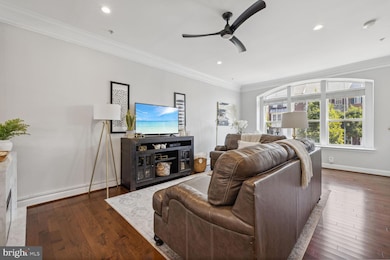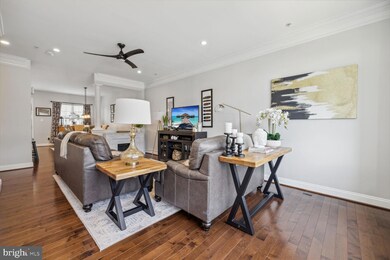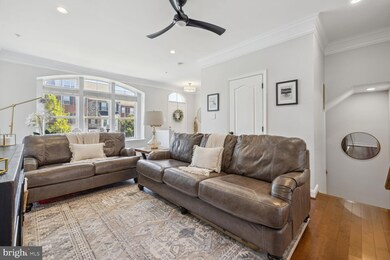
12820 Clarks Crossing Dr Clarksburg, MD 20871
Highlights
- Eat-In Gourmet Kitchen
- Open Floorplan
- Community Pool
- Little Bennett Elementary Rated A
- Craftsman Architecture
- Community Center
About This Home
As of April 2025This beautifully updated home has been thoughtfully upgraded from top to bottom by the current owner, offering a modern and elegant living experience. The main level boasts an open floor plan with gorgeous new Maple hardwood flooring, an upgraded gourmet kitchen with quartzite countertops featuring a waterfall edge, sleek backsplash, and refreshed cabinetry, seamlessly flowing into the dining area—perfect for entertaining!
Upstairs, you'll find three spacious bedrooms with high ceilings, including a luxurious primary suite with a walk-in closet, double vanity, and a brand-new walk-in shower. Additional enhancements include new carpeting upstairs and downstairs, stylishly updated bathrooms, and overhead lighting throughout, including ceiling fans. For added convenience, the top level—featuring all three bedrooms—also includes a new LG smart washer/dryer tower.
The finished lower level provides additional living space, a half bath, and access to the attached two-car garage. Plus, enjoy peace of mind with a brand-new hot water heater (2024).
As a resident of Clarksburg Town Center, you'll have access to fantastic community amenities, including a swimming pool, fitness room, playgrounds, and a community center. Located in a prime commuter-friendly location, this home truly has it all! Don't miss this exceptional opportunity!
Last Agent to Sell the Property
Long & Foster Real Estate, Inc. License #652922 Listed on: 03/06/2025

Townhouse Details
Home Type
- Townhome
Est. Annual Taxes
- $5,538
Year Built
- Built in 2004
Lot Details
- 1,287 Sq Ft Lot
HOA Fees
- $116 Monthly HOA Fees
Parking
- 2 Car Direct Access Garage
- Rear-Facing Garage
- Garage Door Opener
- Off-Street Parking
Home Design
- Craftsman Architecture
- Stone Siding
- Vinyl Siding
- Brick Front
Interior Spaces
- Property has 3 Levels
- Open Floorplan
- Combination Kitchen and Dining Room
- Laundry on upper level
Kitchen
- Eat-In Gourmet Kitchen
- Breakfast Area or Nook
Bedrooms and Bathrooms
- 3 Bedrooms
Finished Basement
- Interior and Exterior Basement Entry
- Basement Windows
Schools
- Little Bennett Elementary School
- Rocky Hill Middle School
- Clarksburg High School
Utilities
- Forced Air Heating and Cooling System
- Natural Gas Water Heater
Listing and Financial Details
- Tax Lot 26
- Assessor Parcel Number 160203408390
Community Details
Overview
- Association fees include lawn care front, lawn care rear, management, pool(s), reserve funds, road maintenance, snow removal, trash
- Clarksburg Town Center HOA
- Clarksburg Town Center Subdivision
Amenities
- Common Area
- Community Center
Recreation
- Community Playground
- Community Pool
Ownership History
Purchase Details
Home Financials for this Owner
Home Financials are based on the most recent Mortgage that was taken out on this home.Purchase Details
Home Financials for this Owner
Home Financials are based on the most recent Mortgage that was taken out on this home.Purchase Details
Home Financials for this Owner
Home Financials are based on the most recent Mortgage that was taken out on this home.Purchase Details
Home Financials for this Owner
Home Financials are based on the most recent Mortgage that was taken out on this home.Purchase Details
Home Financials for this Owner
Home Financials are based on the most recent Mortgage that was taken out on this home.Purchase Details
Similar Homes in the area
Home Values in the Area
Average Home Value in this Area
Purchase History
| Date | Type | Sale Price | Title Company |
|---|---|---|---|
| Deed | $580,000 | Emerald Title & Escrow Inc | |
| Deed | $580,000 | Emerald Title & Escrow Inc | |
| Deed | $375,000 | None Available | |
| Deed | $285,000 | First American Title Insuran | |
| Deed | $394,000 | -- | |
| Deed | $394,000 | -- | |
| Deed | $343,443 | -- | |
| Deed | $343,443 | -- |
Mortgage History
| Date | Status | Loan Amount | Loan Type |
|---|---|---|---|
| Open | $493,000 | New Conventional | |
| Closed | $493,000 | New Conventional | |
| Previous Owner | $346,300 | New Conventional | |
| Previous Owner | $363,750 | New Conventional | |
| Previous Owner | $275,025 | FHA | |
| Previous Owner | $39,400 | Stand Alone Second | |
| Previous Owner | $315,200 | Purchase Money Mortgage | |
| Previous Owner | $315,200 | Purchase Money Mortgage | |
| Previous Owner | $150,000 | Future Advance Clause Open End Mortgage |
Property History
| Date | Event | Price | Change | Sq Ft Price |
|---|---|---|---|---|
| 04/09/2025 04/09/25 | Sold | $580,000 | +0.9% | $278 / Sq Ft |
| 03/06/2025 03/06/25 | For Sale | $575,000 | +53.3% | $275 / Sq Ft |
| 08/04/2017 08/04/17 | Sold | $375,000 | 0.0% | $179 / Sq Ft |
| 06/10/2017 06/10/17 | Off Market | $375,000 | -- | -- |
| 06/02/2017 06/02/17 | For Sale | $375,000 | +31.6% | $179 / Sq Ft |
| 02/27/2012 02/27/12 | Sold | $285,000 | 0.0% | $188 / Sq Ft |
| 02/09/2012 02/09/12 | Price Changed | $285,000 | +1.8% | $188 / Sq Ft |
| 12/13/2011 12/13/11 | Pending | -- | -- | -- |
| 12/05/2011 12/05/11 | For Sale | $279,900 | -- | $184 / Sq Ft |
Tax History Compared to Growth
Tax History
| Year | Tax Paid | Tax Assessment Tax Assessment Total Assessment is a certain percentage of the fair market value that is determined by local assessors to be the total taxable value of land and additions on the property. | Land | Improvement |
|---|---|---|---|---|
| 2025 | $5,538 | $484,667 | -- | -- |
| 2024 | $5,538 | $450,100 | $150,000 | $300,100 |
| 2023 | $4,522 | $423,433 | $0 | $0 |
| 2022 | $4,014 | $396,767 | $0 | $0 |
| 2021 | $3,503 | $370,100 | $120,000 | $250,100 |
| 2020 | $3,503 | $356,867 | $0 | $0 |
| 2019 | $3,345 | $343,633 | $0 | $0 |
| 2018 | $3,197 | $330,400 | $120,000 | $210,400 |
| 2017 | $3,192 | $324,000 | $0 | $0 |
| 2016 | $2,533 | $317,600 | $0 | $0 |
| 2015 | $2,533 | $311,200 | $0 | $0 |
| 2014 | $2,533 | $300,467 | $0 | $0 |
Agents Affiliated with this Home
-
Jeremy Rosenthal

Seller's Agent in 2025
Jeremy Rosenthal
Long & Foster
(301) 461-5630
4 in this area
123 Total Sales
-
Carl Barnes

Buyer's Agent in 2025
Carl Barnes
Real Living at Home
2 in this area
57 Total Sales
-
Stanley Barsch

Seller's Agent in 2017
Stanley Barsch
Barsch Realty, LLC
(240) 882-8512
18 Total Sales
-
Peggy Lyn Speicher

Buyer's Agent in 2017
Peggy Lyn Speicher
Real Broker, LLC - Gaithersburg
(808) 495-3525
1 in this area
162 Total Sales
-
David Bender

Seller's Agent in 2012
David Bender
Century 21 Redwood Realty
(240) 731-5970
69 Total Sales
Map
Source: Bright MLS
MLS Number: MDMC2168238
APN: 02-03408390
- 12901 Clarks Crossing Dr Unit 304
- 12885 Murphy Grove Terrace
- 23819 Burdette Forest Rd
- 12824 Clarksburg Square Rd
- 12831 Clarksburg Square Rd
- 13058 Clarksburg Square Rd
- 23508 Sugar View Dr
- 13007 Ebenezer Chapel Dr
- 23646 Overlook Park Dr
- 23511 Public House Rd Unit 101
- 23624 General Store Dr
- 13126 Hawkeye Alley
- 13130 Hawkeye Alley
- 13121 Clarksburg Square Rd
- 23413 Harness Point Way
- 23402 Winemiller Way
- 9 Webster Hill Ct
- 23418 Tailor Shop Place
- 23320 Clarksburg Rd
- 0 Frederick Rd Unit MDMC2183976
