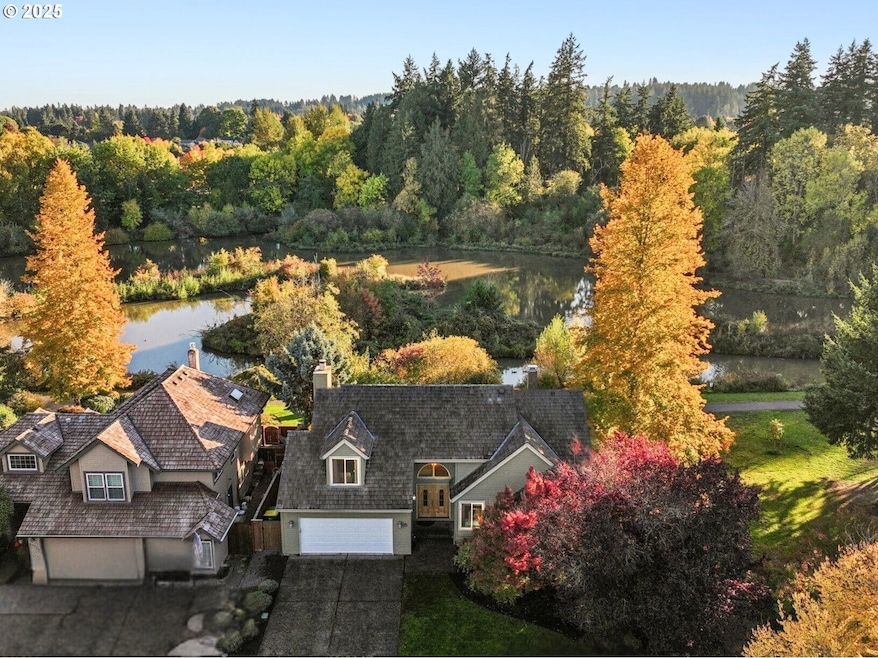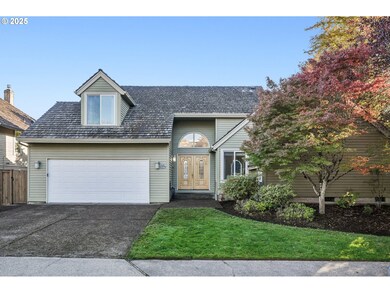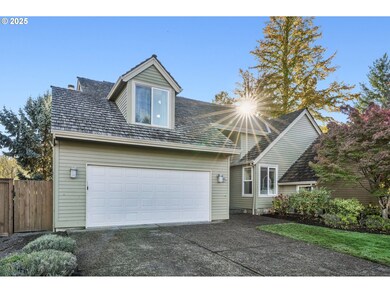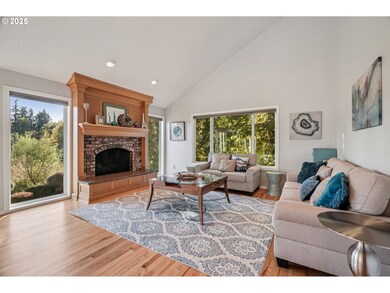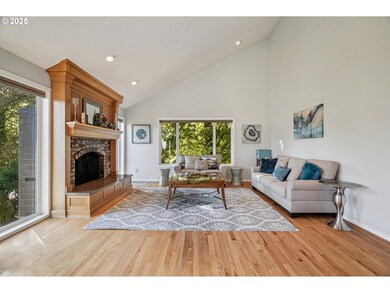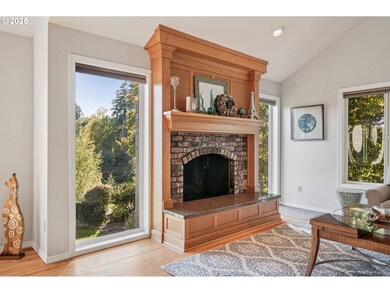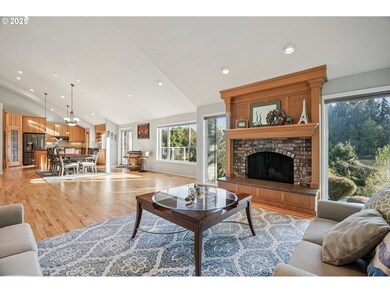12820 SW Glacier Lily Cir Portland, OR 97223
Englewood Park NeighborhoodEstimated payment $4,908/month
Highlights
- Lake Front
- Craftsman Architecture
- Vaulted Ceiling
- Spa
- Covered Deck
- Wood Flooring
About This Home
Lakefront Living in Coveted Summerlake! Discover serenity and style in this expansive lakefront home, located in the tranquil and highly sought-after Summerlake community. Greeted by the showstopping open-concept main level, where soaring vaulted ceilings, gleaming hardwood floors, and a wall of windows bathe the space in natural light and frame breathtaking lake views. The main-level primary suite features vaulted ceilings, a generous walk-in closet, and an ensuite with two separate showers and a soaking tub. The gourmet kitchen is designed to impress with a spacious island, ample walk-in pantry, and open flow into the dining and living areas, leading to a deck overlooking the tranquil lake—perfect for both relaxed family living and effortless entertaining. French doors lead to a versatile main-level den, ideal for a home office or creative space. Downstairs, the daylight basement is bright and welcoming, offering a spacious family room with custom built-in bookcases, a custom bar for entertaining, and easy walk-out access to the lower deck and one of the home’s standout features: a completely level, expansive backyard. The finished flex space is perfect for a gym, media room, or extra storage. Upstairs, a versatile loft and additional bedroom provide excellent options for guests, a second office, or playroom. Enjoy year-round outdoor living—sip morning coffee on your private deck with peaceful lake views, take a soak in the hot tub, or explore the scenic trail bordering the property. Surrounded by natural beauty and set within a quiet, established neighborhood with low HOA dues, this home offers exceptional tranquility and convenience—just minutes to top-rated schools, parks, and Tigard’s best amenities. Don’t miss this rare opportunity to own a true lakefront masterpiece—where space, design, and premier location unite for the ultimate lifestyle.
Home Details
Home Type
- Single Family
Est. Annual Taxes
- $8,355
Year Built
- Built in 1984
Lot Details
- 5,662 Sq Ft Lot
- Lake Front
- Level Lot
- Private Yard
HOA Fees
- $14 Monthly HOA Fees
Parking
- 2 Car Attached Garage
- Oversized Parking
- Garage on Main Level
- Garage Door Opener
- Driveway
- On-Street Parking
Property Views
- Lake
- Seasonal
- Territorial
Home Design
- Craftsman Architecture
- Traditional Architecture
- Shake Roof
- Cedar
Interior Spaces
- 2,715 Sq Ft Home
- 3-Story Property
- Sound System
- Vaulted Ceiling
- 2 Fireplaces
- Wood Burning Fireplace
- Gas Fireplace
- Double Pane Windows
- Vinyl Clad Windows
- Family Room
- Living Room
- Dining Room
- Home Office
- Bonus Room
Kitchen
- Walk-In Pantry
- Built-In Oven
- Cooktop
- Dishwasher
- Stainless Steel Appliances
- Kitchen Island
- Granite Countertops
Flooring
- Wood
- Wall to Wall Carpet
Bedrooms and Bathrooms
- 4 Bedrooms
- Primary Bedroom on Main
- Soaking Tub
Laundry
- Laundry Room
- Washer and Dryer
Finished Basement
- Basement Storage
- Natural lighting in basement
Outdoor Features
- Spa
- Covered Deck
- Porch
Schools
- Mckay Elementary School
- Conestoga Middle School
- Southridge High School
Additional Features
- Accessibility Features
- Forced Air Heating and Cooling System
Listing and Financial Details
- Assessor Parcel Number R1113235
Community Details
Overview
- Amart Summerlake Homeowners Association, Phone Number (503) 546-3400
- Summer Lake Subdivision
Amenities
- Common Area
Map
Home Values in the Area
Average Home Value in this Area
Tax History
| Year | Tax Paid | Tax Assessment Tax Assessment Total Assessment is a certain percentage of the fair market value that is determined by local assessors to be the total taxable value of land and additions on the property. | Land | Improvement |
|---|---|---|---|---|
| 2026 | $8,025 | $472,880 | -- | -- |
| 2025 | $8,025 | $459,110 | -- | -- |
| 2024 | $7,743 | $445,740 | -- | -- |
| 2023 | $7,743 | $432,760 | $0 | $0 |
| 2022 | $7,552 | $432,760 | $0 | $0 |
| 2021 | $7,277 | $407,930 | $0 | $0 |
| 2020 | $7,054 | $396,050 | $0 | $0 |
| 2019 | $6,707 | $384,520 | $0 | $0 |
| 2018 | $6,296 | $362,280 | $0 | $0 |
| 2017 | $6,076 | $351,730 | $0 | $0 |
| 2016 | $5,865 | $341,490 | $0 | $0 |
| 2015 | $5,635 | $331,550 | $0 | $0 |
| 2014 | $5,505 | $321,900 | $0 | $0 |
Property History
| Date | Event | Price | List to Sale | Price per Sq Ft | Prior Sale |
|---|---|---|---|---|---|
| 10/25/2025 10/25/25 | Pending | -- | -- | -- | |
| 10/23/2025 10/23/25 | For Sale | $795,000 | +22.5% | $293 / Sq Ft | |
| 12/31/2018 12/31/18 | Sold | $649,000 | -5.8% | $241 / Sq Ft | View Prior Sale |
| 12/06/2018 12/06/18 | Pending | -- | -- | -- | |
| 08/16/2018 08/16/18 | For Sale | $689,000 | -- | $255 / Sq Ft |
Purchase History
| Date | Type | Sale Price | Title Company |
|---|---|---|---|
| Interfamily Deed Transfer | -- | First American | |
| Interfamily Deed Transfer | -- | None Available | |
| Warranty Deed | $649,000 | Lawyers Title | |
| Interfamily Deed Transfer | -- | Pacific Nw Title | |
| Warranty Deed | $246,000 | Fidelity National Title Co | |
| Gift Deed | -- | Fidelity National Title | |
| Interfamily Deed Transfer | -- | Fidelity National Title Co |
Mortgage History
| Date | Status | Loan Amount | Loan Type |
|---|---|---|---|
| Open | $400,000 | New Conventional | |
| Closed | $399,000 | New Conventional | |
| Previous Owner | $264,000 | New Conventional | |
| Previous Owner | $178,000 | No Value Available | |
| Previous Owner | $125,000 | No Value Available |
Source: Regional Multiple Listing Service (RMLS)
MLS Number: 688037739
APN: R1113235
- 11494 SW Lakeview Terrace
- 10845 SW Summer Lake Dr
- 11325 SW Eucalyptus Place
- 10830 SW Briarwood Place
- 10820 SW Huntington Ave
- 10835 SW Huntington Ave
- 13165 SW Shore Dr
- 11769 SW 129th Place
- 12808 SW Falcon Rise Dr
- 13495 SW Brittany Dr
- 11002 SW Sage Terrace
- 10835 SW 121st Ave Unit 18
- 13527 SW Ashbury Ln
- 12020 SW Burlheights St
- 13675 SW Feiring Ln
- 0 SW Scholls Ferry Rd
- 13180 SW Haystack Dr
- 12062 SW Redberry Ct
- 13775 SW Scholls Ferry Rd Unit 205
- 13775 SW Scholls Ferry Rd Unit 212
