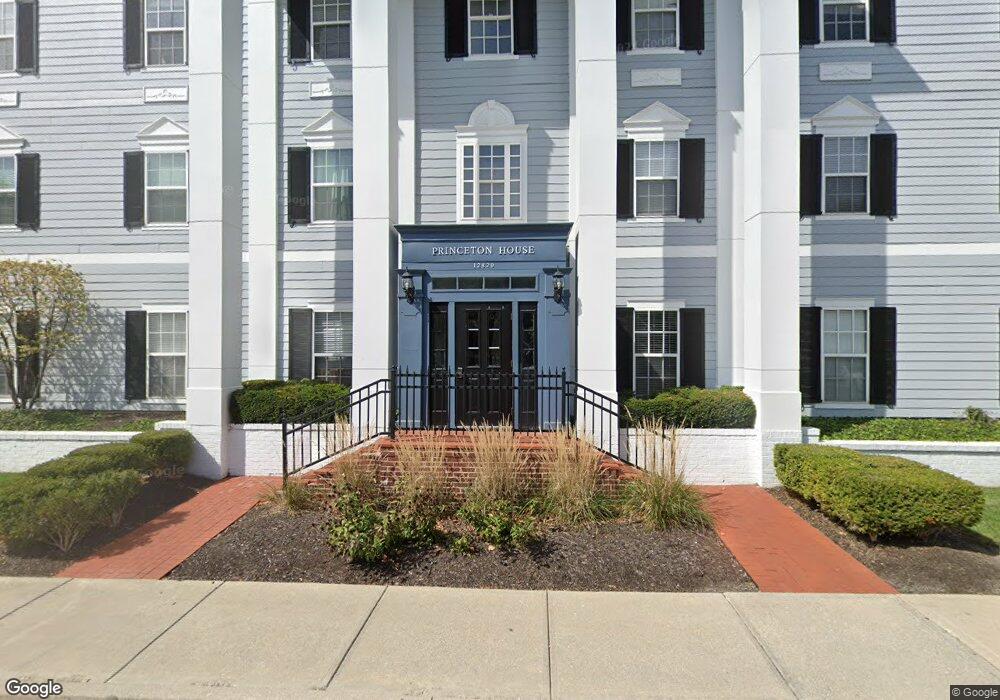12820 University Crescent Unit 2D Carmel, IN 46032
West Carmel NeighborhoodEstimated Value: $261,000 - $349,000
3
Beds
2
Baths
1,544
Sq Ft
$187/Sq Ft
Est. Value
About This Home
This home is located at 12820 University Crescent Unit 2D, Carmel, IN 46032 and is currently estimated at $289,257, approximately $187 per square foot. 12820 University Crescent Unit 2D is a home located in Hamilton County with nearby schools including Creekside Middle School, Carmel High School, and University High School of Indiana.
Create a Home Valuation Report for This Property
The Home Valuation Report is an in-depth analysis detailing your home's value as well as a comparison with similar homes in the area
Home Values in the Area
Average Home Value in this Area
Tax History Compared to Growth
Tax History
| Year | Tax Paid | Tax Assessment Tax Assessment Total Assessment is a certain percentage of the fair market value that is determined by local assessors to be the total taxable value of land and additions on the property. | Land | Improvement |
|---|---|---|---|---|
| 2024 | $3,381 | $172,400 | $30,000 | $142,400 |
| 2023 | $3,416 | $167,700 | $14,800 | $152,900 |
| 2022 | $3,092 | $149,900 | $14,800 | $135,100 |
| 2021 | $2,704 | $128,800 | $14,800 | $114,000 |
| 2020 | $2,448 | $116,400 | $14,800 | $101,600 |
| 2019 | $1,810 | $86,400 | $11,500 | $74,900 |
| 2018 | $1,706 | $82,100 | $11,500 | $70,600 |
| 2017 | $1,534 | $73,900 | $11,500 | $62,400 |
| 2016 | $1,498 | $71,400 | $7,500 | $63,900 |
| 2014 | $1,393 | $71,200 | $7,500 | $63,700 |
| 2013 | $1,393 | $76,500 | $12,100 | $64,400 |
Source: Public Records
Map
Nearby Homes
- 12697 Treaty Line St
- 12652 Apsley Ln
- 12926 University Crescent Unit 3A
- 2121 Grenville St Unit 2D
- 1902 Rhettsbury St
- 12896 Grenville St
- 12922 Ives Way
- 2454 Gwinnett St
- 12711 Vanderhorst St
- 12460 Horesham St
- 13158 Gatman Ct
- 12629 Rhett St
- 1905 W Main St
- 12997 Moultrie St
- 13003 Moultrie St
- 2444 Laurel Lake Blvd
- 1836 W Main St
- 2377 Finchley Rd
- 1717 Beaufain St
- 2540 Wineland Creek Dr
- 12820 University Crescent Unit 3B
- 12820 University Crescent
- 12820 University Crescent
- 12820 University Crescent
- 12820 University Crescent
- 12820 University Crescent Unit 2C
- 12820 University Crescent
- 12820 University Crescent Unit 2A
- 12820 University Crescent
- 12820 University Crescent
- 12820 University Crescent
- 12820 University Crescent
- 12820 University Crescent
- 12820 University Crescent Unit 1A
- 12820 University Crescent Unit 1A
- 12820 University Crescent Unit 2C
- 12820 University Crescent Unit 1C
- 12820 University Crescent Unit 1A
- 12820 University Crescent Unit 1B
- 12820 University Crescent Unit 3A
