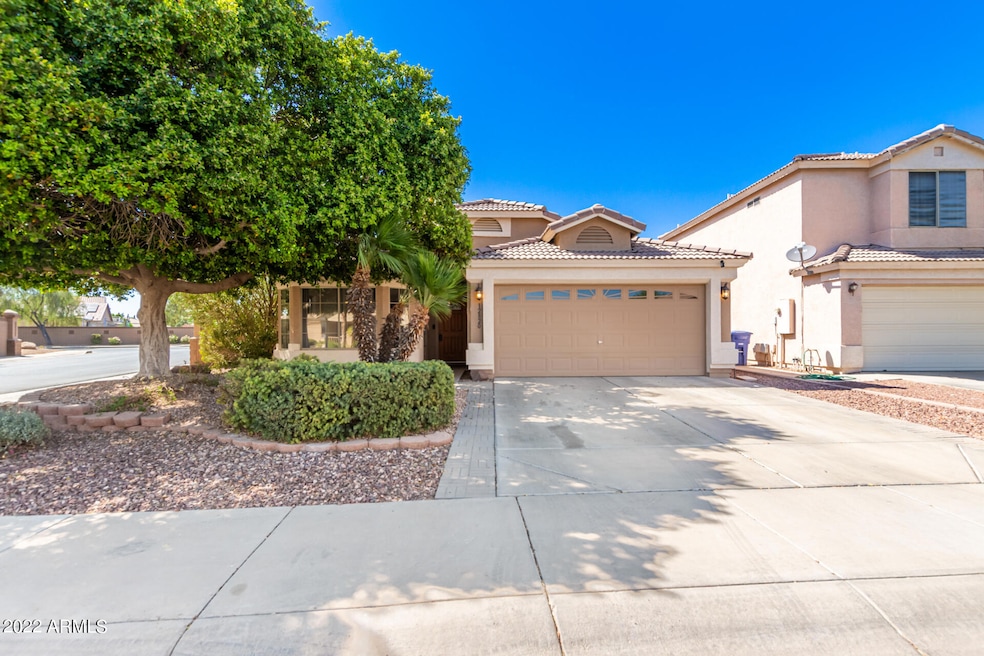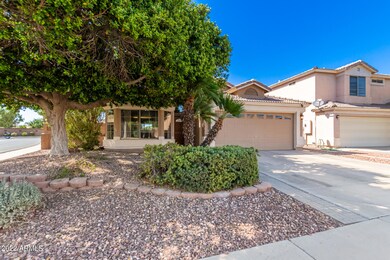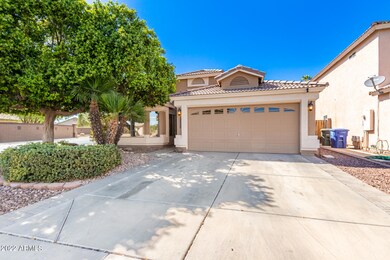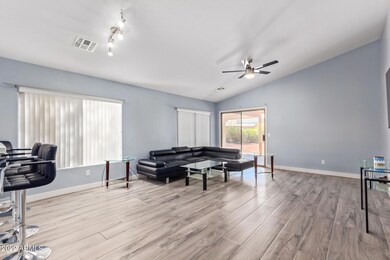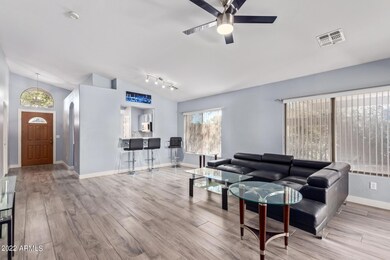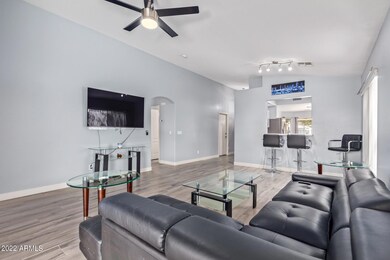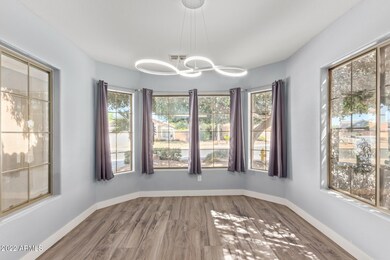
12820 W Ash St El Mirage, AZ 85335
Highlights
- Skylights
- Solar Screens
- Heating Available
- Eat-In Kitchen
- Tile Flooring
- 2-minute walk to Brown Family Park
About This Home
As of September 2022THIS FULLY UPGRADED HOME IS MOVE IN READY FROM BRAND NEW APPLIANCES, NEW FLOORING THROUGHOUT, NEW COUNTERS. SITTING ON AN OVERSIZED LOT THIS HOME WILL NOT DISSAPOINT! MAKE YOUR APPOINTMENT TODAY!
Last Agent to Sell the Property
West USA Realty License #SA658532000 Listed on: 06/02/2022

Home Details
Home Type
- Single Family
Est. Annual Taxes
- $1,060
Year Built
- Built in 2001
Lot Details
- 9,358 Sq Ft Lot
- Block Wall Fence
HOA Fees
- $20 Monthly HOA Fees
Parking
- 2 Car Garage
Home Design
- Wood Frame Construction
- Tile Roof
- Stucco
Interior Spaces
- 1,559 Sq Ft Home
- 1-Story Property
- Skylights
- Solar Screens
Kitchen
- Kitchen Updated in 2022
- Eat-In Kitchen
- Built-In Microwave
Flooring
- Floors Updated in 2022
- Tile Flooring
Bedrooms and Bathrooms
- 3 Bedrooms
- Bathroom Updated in 2022
- Primary Bathroom is a Full Bathroom
- 2 Bathrooms
Schools
- Dysart Elementary School
- Dysart Elementary High School
Utilities
- Refrigerated Cooling System
- Heating Available
- Plumbing System Updated in 2022
- Wiring Updated in 2022
Community Details
- Association fees include street maintenance
- Dave Brown Association, Phone Number (602) 437-4777
- Built by DAVE BROWN
- Dave Brown At Dysart And Thunderbird Subdivision
Listing and Financial Details
- Tax Lot 178
- Assessor Parcel Number 501-37-346
Ownership History
Purchase Details
Home Financials for this Owner
Home Financials are based on the most recent Mortgage that was taken out on this home.Purchase Details
Home Financials for this Owner
Home Financials are based on the most recent Mortgage that was taken out on this home.Purchase Details
Home Financials for this Owner
Home Financials are based on the most recent Mortgage that was taken out on this home.Purchase Details
Home Financials for this Owner
Home Financials are based on the most recent Mortgage that was taken out on this home.Similar Homes in the area
Home Values in the Area
Average Home Value in this Area
Purchase History
| Date | Type | Sale Price | Title Company |
|---|---|---|---|
| Warranty Deed | $385,000 | First American Title | |
| Warranty Deed | $239,900 | Fidelity Natl Ttl Agcy Inc | |
| Interfamily Deed Transfer | -- | Timios Inc | |
| Special Warranty Deed | $131,650 | First American Title |
Mortgage History
| Date | Status | Loan Amount | Loan Type |
|---|---|---|---|
| Open | $308,000 | New Conventional | |
| Previous Owner | $279,000 | New Conventional | |
| Previous Owner | $232,703 | New Conventional | |
| Previous Owner | $9,308 | Second Mortgage Made To Cover Down Payment | |
| Previous Owner | $168,000 | New Conventional | |
| Previous Owner | $45,000 | Credit Line Revolving | |
| Previous Owner | $202,500 | Unknown | |
| Previous Owner | $191,000 | New Conventional | |
| Previous Owner | $129,615 | FHA |
Property History
| Date | Event | Price | Change | Sq Ft Price |
|---|---|---|---|---|
| 09/29/2022 09/29/22 | Sold | $385,000 | -4.9% | $247 / Sq Ft |
| 09/08/2022 09/08/22 | Pending | -- | -- | -- |
| 08/08/2022 08/08/22 | Price Changed | $404,900 | -2.4% | $260 / Sq Ft |
| 07/18/2022 07/18/22 | Price Changed | $414,900 | -2.4% | $266 / Sq Ft |
| 07/06/2022 07/06/22 | For Sale | $424,900 | 0.0% | $273 / Sq Ft |
| 06/19/2022 06/19/22 | Pending | -- | -- | -- |
| 06/15/2022 06/15/22 | Price Changed | $424,900 | -2.3% | $273 / Sq Ft |
| 06/08/2022 06/08/22 | Price Changed | $434,900 | -4.4% | $279 / Sq Ft |
| 06/02/2022 06/02/22 | For Sale | $455,000 | +89.7% | $292 / Sq Ft |
| 03/05/2020 03/05/20 | Sold | $239,900 | 0.0% | $154 / Sq Ft |
| 02/01/2020 02/01/20 | Pending | -- | -- | -- |
| 01/31/2020 01/31/20 | For Sale | $239,900 | -- | $154 / Sq Ft |
Tax History Compared to Growth
Tax History
| Year | Tax Paid | Tax Assessment Tax Assessment Total Assessment is a certain percentage of the fair market value that is determined by local assessors to be the total taxable value of land and additions on the property. | Land | Improvement |
|---|---|---|---|---|
| 2025 | $1,020 | $10,969 | -- | -- |
| 2024 | $1,000 | $10,446 | -- | -- |
| 2023 | $1,000 | $27,320 | $5,460 | $21,860 |
| 2022 | $1,003 | $20,400 | $4,080 | $16,320 |
| 2021 | $1,060 | $18,800 | $3,760 | $15,040 |
| 2020 | $1,065 | $16,930 | $3,380 | $13,550 |
| 2019 | $1,032 | $14,960 | $2,990 | $11,970 |
| 2018 | $1,020 | $13,860 | $2,770 | $11,090 |
| 2017 | $953 | $12,050 | $2,410 | $9,640 |
| 2016 | $926 | $11,220 | $2,240 | $8,980 |
| 2015 | $858 | $11,130 | $2,220 | $8,910 |
Agents Affiliated with this Home
-
Kevin Kalinski
K
Seller's Agent in 2022
Kevin Kalinski
West USA Realty
(815) 931-2317
1 in this area
14 Total Sales
-
Anthony Sechrist
A
Buyer's Agent in 2022
Anthony Sechrist
eXp Realty
(602) 809-7343
1 in this area
22 Total Sales
-
Kevin Beasley

Seller's Agent in 2020
Kevin Beasley
New Start Realty and Relocation
(602) 920-2201
16 Total Sales
Map
Source: Arizona Regional Multiple Listing Service (ARMLS)
MLS Number: 6409786
APN: 501-37-346
- 12907 W Sharon Dr
- 13606 N 130th Ave Unit 2
- 12930 W Pershing St
- 12842 W Valentine Ave
- 12733 W Boca Raton Rd
- 13113 N 127th Ln
- 12909 W Aster Dr
- 12505 W Surrey Ave
- 13001 W Aster Dr
- 13034 W Aster Dr
- 13106 W Calavar Rd
- 12621 W Aster Dr
- 12811 N 127th Dr
- 13021 W Windrose Dr
- 13171 W Redfield Rd
- 13140 W Redfield Rd
- 12905 W Crocus Dr
- 13030 W Hearn Rd
- 13977 N 132nd Ct
- 13165 W Ventura St
