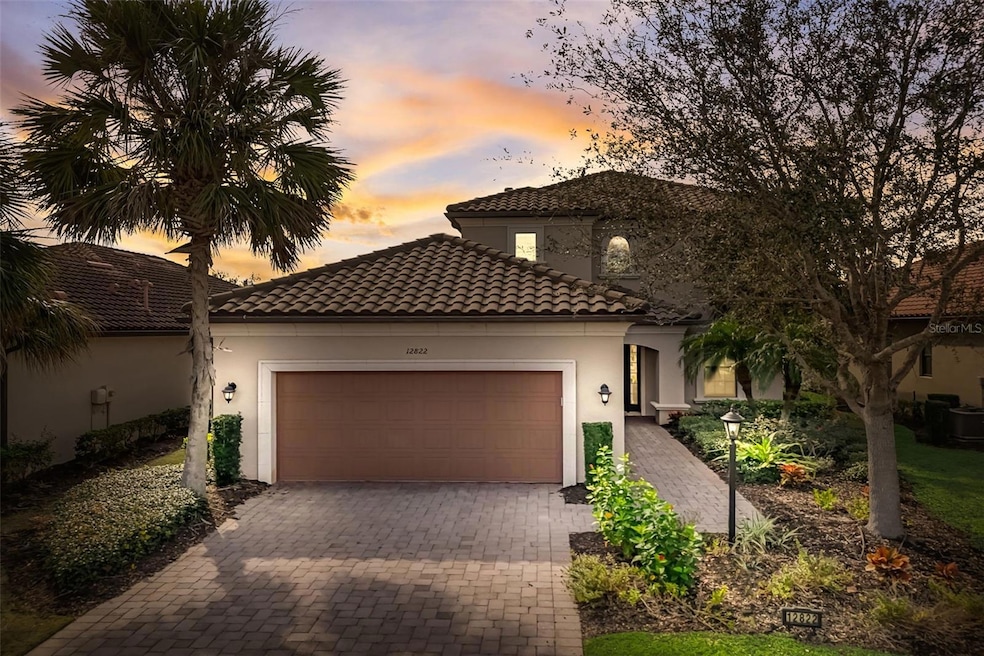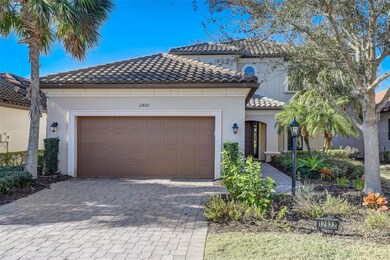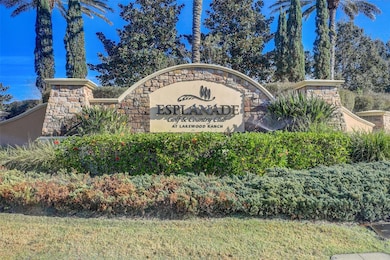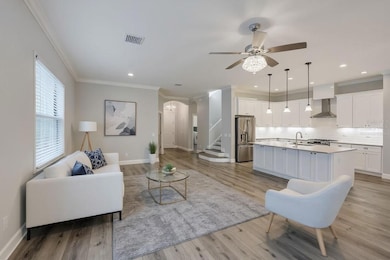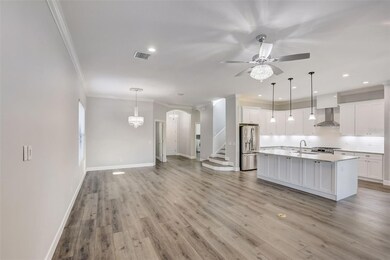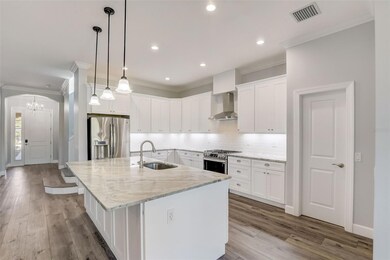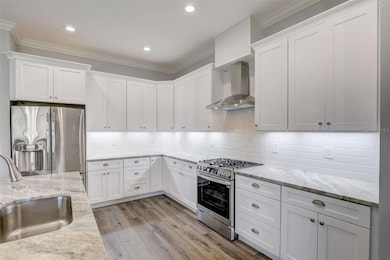12822 Del Corso Loop Lakewood Ranch, FL 34211
Estimated payment $6,210/month
Highlights
- Golf Course Community
- Open Floorplan
- Community Pool
- B.D. Gullett Elementary School Rated A-
- Outdoor Kitchen
- Tennis Courts
About This Home
One or more photo(s) has been virtually staged. Priced to sell!! This newly updated residence, nestled within the highly coveted Esplanade Golf & Country Club, offers an all year round resort-style living experience. The home boasts four generously sized bedrooms, three are accompanied by their own private bathroom, with the fourth sharing with the bonus room along with an additional half bath. The heart of the home, the gourmet chef's kitchen, occupies a central position, providing a spacious and inviting ambiance as it overlooks the open floor plan great room and dining area. Effortlessly entertain guests or family members as they mingle in the expansive great room or seamlessly transition through the triple disappearing sliders to the oversized covered lanai with a new built-in outdoor kitchen containing a sink, fridge and gas grill! The outdoor space is designed for outdoor enthusiasts, featuring an extended lanai area, ideal for hosting outdoor gatherings. Notable features abound, including a new kitchen inside with a walk-in pantry, an expansive laundry room with ample storage, and a separate office space. The primary suite, located off the great room, offers a tranquil retreat with its spa-like upgrades featuring dual sinks, a spacious shower, a walk-in closet, and a bay window overlooking the private back lawn. Upstairs, a sprawling bonus room awaits, offering versatility as a media room, game room, or additional living area. The garage includes a four-foot extension, providing additional storage capacity. While this home does not require a golf membership, residents can relish in the Esplanade lifestyle, with access to the 18-hole championship golf course, a 15,000 SF culinary center offering poolside dining at the Bahama Bar or the Barrell House Bistro, and an on-site spa. Leisure options are abundant, with activities such as mahjongg, paint classes, wine nights, and more. For those less inclined towards golf, there are bocce, tennis, and pickleball courts, billiards, and even a nail salon. Two dog parks and a separate pool and amenity center cater to those who prefer not to use the club facilities. Lakewood Ranch boasts two downtown areas, including the vibrant Waterside, with its forthcoming water taxis, diverse dining options, Ranch food truck nights, and more. Additionally, residents are just minutes away from Sarasota and its thriving cultural scene, encompassing opera, ballet, symphony, and repertory theater. The world-class beaches of Siesta Key and Anna Maria Island are a short drive away along with easily access to St. Petersburg and Tampa.
Listing Agent
COLDWELL BANKER REALTY Brokerage Phone: 941-366-8070 License #3519199 Listed on: 05/17/2025

Home Details
Home Type
- Single Family
Est. Annual Taxes
- $12,248
Year Built
- Built in 2013
Lot Details
- 7,623 Sq Ft Lot
- East Facing Home
- Property is zoned PDMU/A
HOA Fees
- $450 Monthly HOA Fees
Parking
- 2 Car Attached Garage
Home Design
- Split Level Home
- Block Foundation
- Slab Foundation
- Tile Roof
- Concrete Roof
- Concrete Siding
- Block Exterior
Interior Spaces
- 3,367 Sq Ft Home
- Open Floorplan
- Ceiling Fan
- Blinds
- Sliding Doors
- Family Room Off Kitchen
- Living Room
Kitchen
- Walk-In Pantry
- Range
- Recirculated Exhaust Fan
- Dishwasher
Flooring
- Carpet
- Tile
- Luxury Vinyl Tile
Bedrooms and Bathrooms
- 4 Bedrooms
- Walk-In Closet
Laundry
- Laundry Room
- Dryer
- Washer
Outdoor Features
- Covered Patio or Porch
- Outdoor Kitchen
- Outdoor Grill
Schools
- Gullett Elementary School
- Dr Mona Jain Middle School
- Lakewood Ranch High School
Utilities
- Central Air
- Heat Pump System
- High Speed Internet
- Cable TV Available
Listing and Financial Details
- Visit Down Payment Resource Website
- Tax Lot 110
- Assessor Parcel Number 579907409
- $1,028 per year additional tax assessments
Community Details
Overview
- Leland Management / Hunter Stone Association, Phone Number (941) 677-1360
- Built by Taylor Morrison
- Esplanade Ph I Subdivision, Carina Floorplan
- Esplanade Community
Recreation
- Golf Course Community
- Tennis Courts
- Community Playground
- Community Pool
Additional Features
- Restaurant
- Security Guard
Map
Home Values in the Area
Average Home Value in this Area
Tax History
| Year | Tax Paid | Tax Assessment Tax Assessment Total Assessment is a certain percentage of the fair market value that is determined by local assessors to be the total taxable value of land and additions on the property. | Land | Improvement |
|---|---|---|---|---|
| 2025 | $12,191 | $763,721 | $117,300 | $646,421 |
| 2024 | $12,191 | $800,341 | $117,300 | $683,041 |
| 2023 | $12,191 | $807,695 | $117,300 | $690,395 |
| 2022 | $9,326 | $631,344 | $115,000 | $516,344 |
| 2021 | $8,953 | $522,759 | $105,000 | $417,759 |
| 2020 | $8,753 | $489,613 | $105,000 | $384,613 |
| 2019 | $9,124 | $483,901 | $105,000 | $378,901 |
| 2018 | $8,969 | $470,050 | $105,000 | $365,050 |
| 2017 | $9,421 | $520,967 | $0 | $0 |
| 2016 | $7,981 | $456,438 | $0 | $0 |
| 2015 | $8,291 | $453,265 | $0 | $0 |
| 2014 | $8,291 | $418,068 | $0 | $0 |
| 2013 | $1,166 | $55,000 | $55,000 | $0 |
Property History
| Date | Event | Price | List to Sale | Price per Sq Ft | Prior Sale |
|---|---|---|---|---|---|
| 10/16/2025 10/16/25 | Price Changed | $5,800 | -3.3% | $2 / Sq Ft | |
| 08/29/2025 08/29/25 | Price Changed | $6,000 | 0.0% | $2 / Sq Ft | |
| 08/21/2025 08/21/25 | Price Changed | $899,000 | -3.9% | $267 / Sq Ft | |
| 08/01/2025 08/01/25 | Price Changed | $935,000 | 0.0% | $278 / Sq Ft | |
| 05/17/2025 05/17/25 | For Rent | $6,500 | 0.0% | -- | |
| 05/17/2025 05/17/25 | For Sale | $950,000 | +20.3% | $282 / Sq Ft | |
| 07/12/2023 07/12/23 | Sold | $790,000 | -7.1% | $235 / Sq Ft | View Prior Sale |
| 06/12/2023 06/12/23 | Pending | -- | -- | -- | |
| 05/12/2023 05/12/23 | Price Changed | $850,000 | -5.6% | $252 / Sq Ft | |
| 04/11/2023 04/11/23 | Price Changed | $900,000 | -10.0% | $267 / Sq Ft | |
| 03/16/2023 03/16/23 | Price Changed | $1,000,000 | -9.1% | $297 / Sq Ft | |
| 02/23/2023 02/23/23 | For Sale | $1,100,000 | +63.0% | $327 / Sq Ft | |
| 06/04/2021 06/04/21 | Sold | $675,000 | -0.6% | $200 / Sq Ft | View Prior Sale |
| 04/27/2021 04/27/21 | Pending | -- | -- | -- | |
| 04/11/2021 04/11/21 | For Sale | $679,000 | 0.0% | $202 / Sq Ft | |
| 04/10/2021 04/10/21 | Pending | -- | -- | -- | |
| 03/29/2021 03/29/21 | For Sale | $679,000 | 0.0% | $202 / Sq Ft | |
| 03/28/2021 03/28/21 | Pending | -- | -- | -- | |
| 03/15/2021 03/15/21 | Price Changed | $679,000 | -2.9% | $202 / Sq Ft | |
| 12/01/2020 12/01/20 | Price Changed | $699,000 | -6.7% | $208 / Sq Ft | |
| 11/18/2020 11/18/20 | Price Changed | $749,000 | -5.2% | $222 / Sq Ft | |
| 10/15/2020 10/15/20 | Price Changed | $789,900 | -2.5% | $235 / Sq Ft | |
| 10/09/2020 10/09/20 | For Sale | $809,900 | +75.3% | $241 / Sq Ft | |
| 07/21/2019 07/21/19 | Off Market | $462,000 | -- | -- | |
| 03/23/2018 03/23/18 | Sold | $473,000 | -5.4% | $139 / Sq Ft | View Prior Sale |
| 03/16/2018 03/16/18 | Pending | -- | -- | -- | |
| 03/07/2018 03/07/18 | Price Changed | $499,900 | -2.0% | $147 / Sq Ft | |
| 02/04/2018 02/04/18 | Price Changed | $509,900 | -1.9% | $150 / Sq Ft | |
| 01/10/2018 01/10/18 | Price Changed | $519,900 | -1.0% | $153 / Sq Ft | |
| 12/31/2017 12/31/17 | Price Changed | $524,900 | -2.8% | $154 / Sq Ft | |
| 12/09/2017 12/09/17 | For Sale | $539,900 | +16.9% | $159 / Sq Ft | |
| 08/29/2014 08/29/14 | Sold | $462,000 | -5.9% | $137 / Sq Ft | View Prior Sale |
| 05/19/2014 05/19/14 | Pending | -- | -- | -- | |
| 03/05/2014 03/05/14 | Price Changed | $491,150 | +0.4% | $146 / Sq Ft | |
| 02/17/2014 02/17/14 | Price Changed | $489,150 | -2.2% | $145 / Sq Ft | |
| 01/02/2014 01/02/14 | Price Changed | $500,150 | +0.4% | $148 / Sq Ft | |
| 12/19/2013 12/19/13 | Price Changed | $498,225 | +2.5% | $148 / Sq Ft | |
| 11/26/2013 11/26/13 | Price Changed | $486,225 | -2.0% | $144 / Sq Ft | |
| 11/16/2013 11/16/13 | For Sale | $496,225 | -- | $147 / Sq Ft |
Purchase History
| Date | Type | Sale Price | Title Company |
|---|---|---|---|
| Warranty Deed | $790,000 | None Listed On Document | |
| Interfamily Deed Transfer | -- | Attorney | |
| Interfamily Deed Transfer | -- | Attorney | |
| Warranty Deed | $675,000 | New Title Company Name | |
| Warranty Deed | $473,000 | Integrity Title Services Inc | |
| Special Warranty Deed | $462,000 | First American Title Ins Co |
Mortgage History
| Date | Status | Loan Amount | Loan Type |
|---|---|---|---|
| Closed | $749,208 | Construction | |
| Previous Owner | $540,000 | New Conventional | |
| Previous Owner | $250,000 | New Conventional |
Source: Stellar MLS
MLS Number: A4652084
APN: 5799-0740-9
- 12749 Del Corso Loop
- 12740 Del Corso Loop
- 5121 Serata Dr
- 5117 Serata Dr
- 13202 Torresina Terrace
- 13038 Prima Dr
- 13112 Swiftwater Way
- 12721 Fontana Loop
- 13327 Torresina Terrace
- 5043 Serata Dr
- 13303 Swiftwater Way
- 5016 Savona Run
- 13334 Torresina Terrace
- 12672 Fontana Loop
- 13223 Palermo Dr
- 5026 Tivoli Run
- 13108 Treviso Dr
- 13117 Ramblewood Trail
- 5137 Napoli Run
- 12105 Trailhead Dr
- 5336 Vaccaro Ct
- 5363 Vaccaro Ct
- 12137 Trailhead Dr
- 5010 Tivoli Run
- 5006 Tivoli Run
- 12463 Trailhead Dr
- 12170 Trailhead Dr
- 4916 Tivoli Run
- 12125 Rangeland Pkwy Unit ID1050988P
- 12125 Ranglewood Pkwy
- 12720 Sorrento Way Unit 201
- 12720 Sorrento Way Unit 104
- 12730 Sorrento Way Unit 102
- 12730 Sorrento Way Unit 103
- 13605 Messina Loop Unit 103
- 13605 Messina Loop Unit 104
- 12740 Sorrento Way Unit 103
- 13605 Messina Loop Unit 202
- 4914 Benito Ct
- 13604 Messina Loop Unit 103
