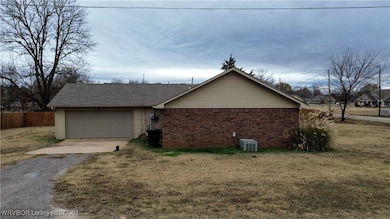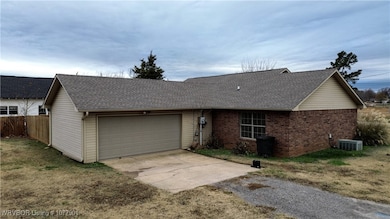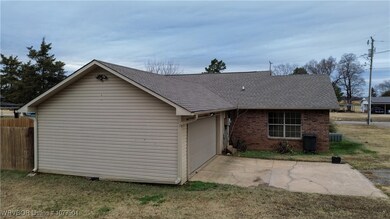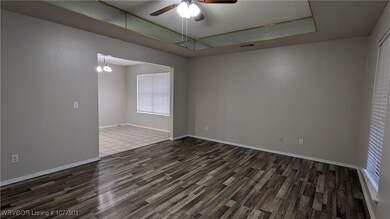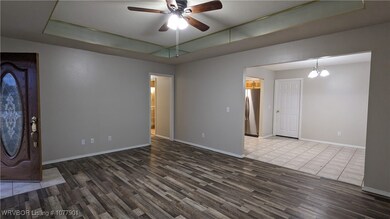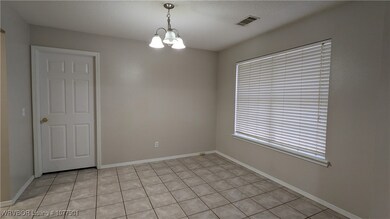
12822 Highway 217 Charleston, AR 72933
Highlights
- Attic
- Attached Garage
- Tile Countertops
- Porch
- Brick or Stone Mason
- Storage
About This Home
As of February 2025This beautifully updated home offers 3 spacious bedrooms and 2 full bathrooms, perfect for comfortable living. With recent renovations throughout, including a brand new roof, new flooring, and fresh interior paint. The large, fenced backyard is perfect for pets, kids, or simply relaxing outdoors. Don't miss this move-in ready home!
Last Agent to Sell the Property
Keller Williams Platinum Realty License #SA00095035 Listed on: 12/13/2024

Home Details
Home Type
- Single Family
Est. Annual Taxes
- $905
Year Built
- Built in 2006
Lot Details
- 0.39 Acre Lot
- Property fronts a highway
- Privacy Fence
- Wood Fence
- Back Yard Fenced
- Level Lot
- Cleared Lot
Home Design
- Brick or Stone Mason
- Slab Foundation
- Shingle Roof
- Architectural Shingle Roof
- Vinyl Siding
Interior Spaces
- 1,248 Sq Ft Home
- 1-Story Property
- Ceiling Fan
- Blinds
- Storage
- Electric Dryer Hookup
- Attic
Kitchen
- Oven
- Range
- Built-In Microwave
- Dishwasher
- Tile Countertops
- Disposal
Flooring
- Laminate
- Ceramic Tile
Bedrooms and Bathrooms
- 3 Bedrooms
- 2 Full Bathrooms
Parking
- Attached Garage
- Garage Door Opener
- Gravel Driveway
Outdoor Features
- Porch
Schools
- Charleston Elementary And Middle School
- Charleston High School
Utilities
- Central Heating and Cooling System
- Electric Water Heater
- Septic Tank
- Septic System
- Fiber Optics Available
Community Details
- 01 07 29 Subdivision
Listing and Financial Details
- Legal Lot and Block / / /
- Assessor Parcel Number 002-01370-004
Ownership History
Purchase Details
Home Financials for this Owner
Home Financials are based on the most recent Mortgage that was taken out on this home.Purchase Details
Purchase Details
Home Financials for this Owner
Home Financials are based on the most recent Mortgage that was taken out on this home.Purchase Details
Home Financials for this Owner
Home Financials are based on the most recent Mortgage that was taken out on this home.Purchase Details
Similar Homes in Charleston, AR
Home Values in the Area
Average Home Value in this Area
Purchase History
| Date | Type | Sale Price | Title Company |
|---|---|---|---|
| Warranty Deed | $165,000 | Guaranty Abstract & Title | |
| Warranty Deed | $129,900 | Guaranty Abstract & Title Co | |
| Warranty Deed | $715,000 | None Available | |
| Warranty Deed | $68,900 | None Available | |
| Warranty Deed | -- | -- |
Mortgage History
| Date | Status | Loan Amount | Loan Type |
|---|---|---|---|
| Open | $162,011 | FHA | |
| Previous Owner | $607,750 | Purchase Money Mortgage | |
| Previous Owner | $65,450 | New Conventional |
Property History
| Date | Event | Price | Change | Sq Ft Price |
|---|---|---|---|---|
| 02/03/2025 02/03/25 | Sold | $165,000 | 0.0% | $132 / Sq Ft |
| 12/30/2024 12/30/24 | Pending | -- | -- | -- |
| 12/13/2024 12/13/24 | For Sale | $165,000 | -76.9% | $132 / Sq Ft |
| 01/30/2018 01/30/18 | Sold | $715,000 | -0.7% | $72 / Sq Ft |
| 01/30/2018 01/30/18 | For Sale | $720,000 | -- | $73 / Sq Ft |
Tax History Compared to Growth
Tax History
| Year | Tax Paid | Tax Assessment Tax Assessment Total Assessment is a certain percentage of the fair market value that is determined by local assessors to be the total taxable value of land and additions on the property. | Land | Improvement |
|---|---|---|---|---|
| 2024 | $905 | $19,300 | $1,000 | $18,300 |
| 2023 | $905 | $19,300 | $1,000 | $18,300 |
| 2022 | $868 | $19,300 | $1,000 | $18,300 |
| 2021 | $796 | $19,300 | $1,000 | $18,300 |
| 2020 | $349 | $15,430 | $600 | $14,830 |
| 2019 | $349 | $15,430 | $600 | $14,830 |
| 2018 | $374 | $15,430 | $600 | $14,830 |
| 2017 | $374 | $15,430 | $600 | $14,830 |
| 2016 | $374 | $15,430 | $600 | $14,830 |
| 2015 | $353 | $14,980 | $600 | $14,380 |
| 2014 | -- | $14,980 | $600 | $14,380 |
| 2013 | -- | $14,980 | $600 | $14,380 |
Agents Affiliated with this Home
-
S
Seller's Agent in 2025
Sandy Taggart
Keller Williams Platinum Realty
9 in this area
32 Total Sales
-
M
Seller Co-Listing Agent in 2025
Michael Taggart
Keller Williams Platinum Realty
(479) 310-5633
2 in this area
11 Total Sales
-
J
Buyer's Agent in 2025
Joe Stanfill
Chuck Fawcett Realty Greenwood branch
(479) 652-0278
2 in this area
83 Total Sales
-
B
Seller's Agent in 2018
Brian Martin
Inactive Agents Ft. Smith
-
A
Buyer's Agent in 2018
Andy Hearn
Inactive Agents Ft. Smith
Map
Source: Western River Valley Board of REALTORS®
MLS Number: 1077901
APN: 002-01370-004
- 25 Sixth St
- 614 N School St
- 18 Fifth St
- 122 N Logan St
- 121 Church St
- 700 Highland Dr
- 108 Church St
- 152 Maplewood Loop
- 101 Wilson Dr
- 183 Maplewood Loop
- 23 Church St
- 624 E Main St
- TBD Lot 4 E Main St
- TBD Arkansas 217
- 7434 Arkansas 217
- 126 S Greenwood St
- 19 Lincoln Dr
- 10 S Wood St
- 627 Parks Dr
- 417 N Rattlesnake Rd

