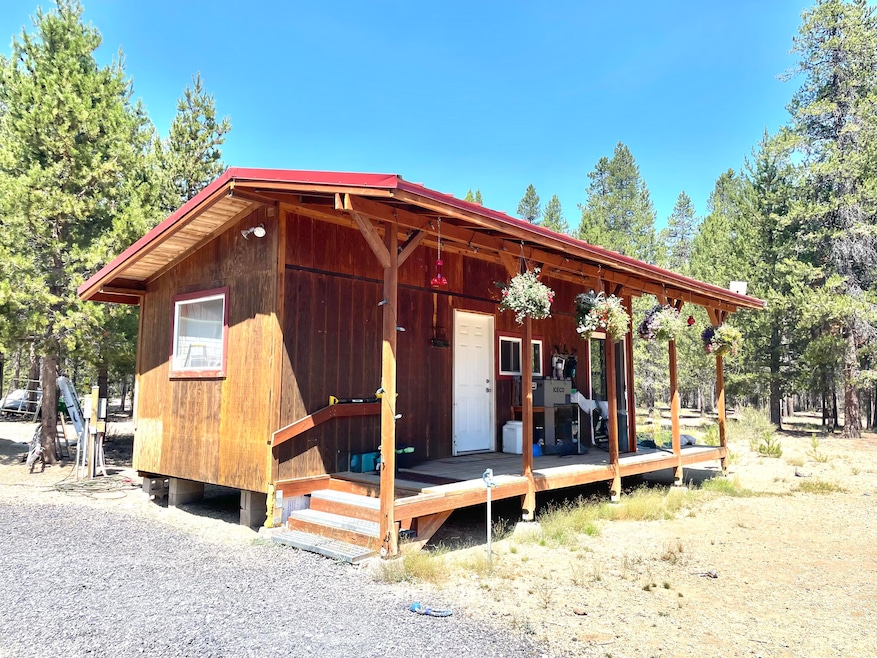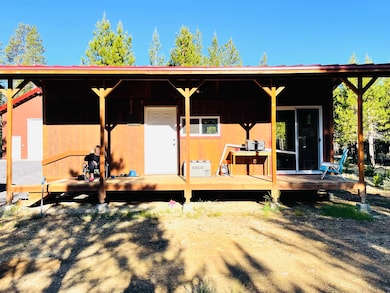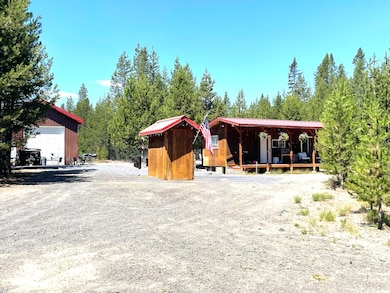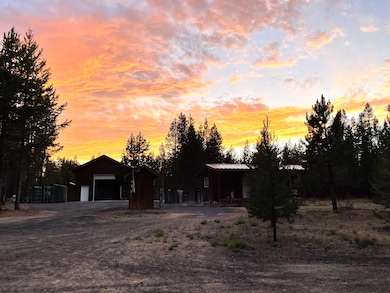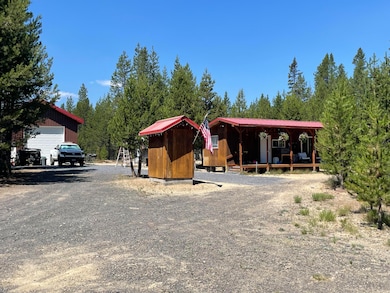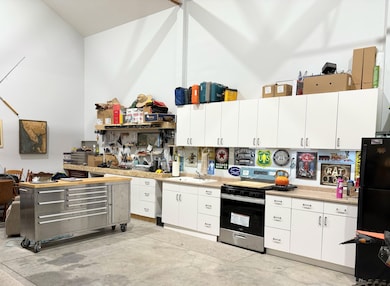128226 Monk Ln Crescent Lake, OR 97733
Estimated payment $1,814/month
Highlights
- RV Hookup
- Chalet
- Territorial View
- Open Floorplan
- Wooded Lot
- No HOA
About This Home
Find your perfect vacation spot on this 5.04-acre property next to forestland with access to Three Rivers OHV trails. Whether you want a peaceful escape or outdoor adventure, this property suits your needs. The 319 sq ft tiny home with a woodstove is cozy, and the fully insulated 24x36 shop with heat, power, and water is great for hobbies, storage, or extra sleeping space. There are three RV hookups, an updated septic system from 2022, a seasonal well, and a 1,000-gallon cistern for convenience. The property also comes with a storage container and a 1970s single-wide mobile home for storage or renovation. The land is open and thinned, making it ideal for outdoor activities, gardening, or future plans. This property offers rustic appeal with modern comforts for vacations, weekend getaways, or as a home base. You can explore the forest and trails or enjoy your privacy. The seller is very motivated and, due to unexpected circumstances, is offering a great price with owner carry terms.
Listing Agent
Dennis Haniford's Cascade Realty License #201220365 Listed on: 10/09/2025
Home Details
Home Type
- Single Family
Est. Annual Taxes
- $1,170
Year Built
- Built in 2015
Lot Details
- 5.04 Acre Lot
- Native Plants
- Level Lot
- Wooded Lot
- Property is zoned R-R, R-R
Parking
- 3 Car Detached Garage
- Gravel Driveway
- RV Hookup
Home Design
- Chalet
- Pillar, Post or Pier Foundation
- Metal Roof
Interior Spaces
- 319 Sq Ft Home
- 1-Story Property
- Open Floorplan
- Vinyl Clad Windows
- Living Room with Fireplace
- Vinyl Flooring
- Territorial Views
- Cooktop
Bedrooms and Bathrooms
- 1 Bedroom
- 1 Full Bathroom
Home Security
- Carbon Monoxide Detectors
- Fire and Smoke Detector
Outdoor Features
- Fire Pit
- Outdoor Storage
- Storage Shed
Schools
- Gilchrist Elementary School
- Gilchrist Jr/Sr High Middle School
- Gilchrist Jr/Sr High School
Farming
- Timber
Utilities
- Cooling System Mounted To A Wall/Window
- Heating System Uses Propane
- Heating System Uses Wood
- Cistern
- Septic Tank
- Leach Field
Community Details
- No Home Owners Association
- Property is near a preserve or public land
Listing and Financial Details
- Exclusions: Owners Personal Property
- Assessor Parcel Number 874346
- Tax Block 19
Map
Home Values in the Area
Average Home Value in this Area
Tax History
| Year | Tax Paid | Tax Assessment Tax Assessment Total Assessment is a certain percentage of the fair market value that is determined by local assessors to be the total taxable value of land and additions on the property. | Land | Improvement |
|---|---|---|---|---|
| 2025 | $1,211 | $106,660 | -- | -- |
| 2024 | $1,170 | $103,560 | -- | -- |
| 2023 | $1,127 | $103,560 | $0 | $0 |
| 2022 | $1,099 | $97,630 | $0 | $0 |
| 2021 | $1,068 | $94,790 | $0 | $0 |
| 2020 | $1,037 | $92,030 | $0 | $0 |
| 2019 | $1,013 | $89,350 | $0 | $0 |
| 2018 | $986 | $86,750 | $0 | $0 |
| 2017 | $632 | $53,180 | $0 | $0 |
| 2016 | $617 | $51,640 | $0 | $0 |
| 2015 | $602 | $50,140 | $0 | $0 |
| 2014 | $577 | $48,680 | $0 | $0 |
| 2013 | -- | $47,270 | $0 | $0 |
Property History
| Date | Event | Price | List to Sale | Price per Sq Ft | Prior Sale |
|---|---|---|---|---|---|
| 10/09/2025 10/09/25 | For Sale | $325,000 | -4.4% | $1,019 / Sq Ft | |
| 06/06/2022 06/06/22 | Sold | $340,000 | -5.3% | $1,066 / Sq Ft | View Prior Sale |
| 05/18/2022 05/18/22 | Pending | -- | -- | -- | |
| 05/06/2022 05/06/22 | Price Changed | $359,000 | -2.7% | $1,125 / Sq Ft | |
| 04/12/2022 04/12/22 | For Sale | $369,000 | -- | $1,157 / Sq Ft |
Purchase History
| Date | Type | Sale Price | Title Company |
|---|---|---|---|
| Warranty Deed | $340,000 | Amerititle | |
| Warranty Deed | $155,000 | Multiple | |
| Warranty Deed | $70,000 | None Available |
Source: Oregon Datashare
MLS Number: 220210367
APN: R874346
- 128614 128614 Monk Ln
- 0 Tbd McNeale Unit 220200141
- 124868 Mowich St
- 11762 Hemlock Creek Rd
- 124741 Mowich St
- 11617 Chinquapin Dr
- 124316 Teatable Ct
- 123551 Surveyor Rd
- 123303 Holcomb Dr
- 133246 Marsha Way
- TL 2508 Schoonover 12
- 0000 Nextto 1000 Primrose Ln
- 132860 Hwy 97
- 132860 Highway 97 N
- 000 Hwy 97 Hwy
- 0 National Forest Development Road 9768 Unit 3007612
- 0 National Forest Development Road 9768 Unit TL 300 773556573
- 136508 Jug Dr
- 1052 S Airport Dr
- 135962 Highway 97 N
