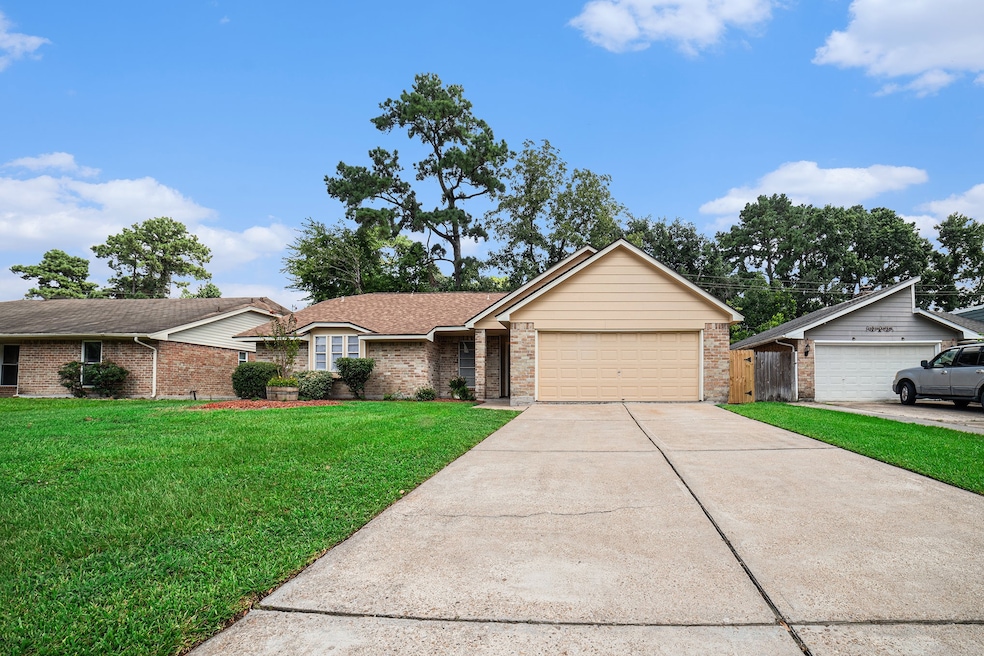
12823 Labelle Ln Houston, TX 77015
North Shore NeighborhoodEstimated payment $1,700/month
Highlights
- Traditional Architecture
- Family Room Off Kitchen
- Bathtub with Shower
- Butcher Block Countertops
- 2 Car Attached Garage
- Living Room
About This Home
Back on the Market! Step into this freshly updated home featuring brand new interior paint that brightens every room and sets a modern tone. The brand new front door adds style, welcoming guests with charm and curb appeal enhanced by new front landscaping. New laminate flooring throughout the home. High ceilings in the living room create an open, airy atmosphere perfect for relaxing and entertaining. Kitchen is a standout with new butcher block countertops, brand new gas cooktop and microwave with a functional layout for everyday cooking and hosting. Bathrooms have been refreshed with all new hardware giving them a updated feel. Seller is leaving their washer and dryer along with their refrigerator located in garage for added convenience. This move in ready home combines comfort, style, and function in one beautiful package. This is a must see!!!!
Listing Agent
Coldwell Banker Realty - Baytown License #0721331 Listed on: 08/05/2025

Home Details
Home Type
- Single Family
Est. Annual Taxes
- $4,730
Year Built
- Built in 1978
Lot Details
- 7,150 Sq Ft Lot
- South Facing Home
- Back Yard Fenced
HOA Fees
- $23 Monthly HOA Fees
Parking
- 2 Car Attached Garage
Home Design
- Traditional Architecture
- Brick Exterior Construction
- Slab Foundation
- Composition Roof
Interior Spaces
- 1,764 Sq Ft Home
- 1-Story Property
- Ceiling Fan
- Gas Fireplace
- Family Room Off Kitchen
- Living Room
- Combination Kitchen and Dining Room
- Laminate Flooring
- Fire and Smoke Detector
Kitchen
- Gas Oven
- Gas Cooktop
- Microwave
- Butcher Block Countertops
- Disposal
Bedrooms and Bathrooms
- 3 Bedrooms
- 2 Full Bathrooms
- Bathtub with Shower
Laundry
- Dryer
- Washer
Schools
- Normandy Crossing Elementary School
- Cunningham Middle School
- North Shore Senior High School
Utilities
- Central Heating and Cooling System
- Heating System Uses Gas
Community Details
- Riviera East Association, Phone Number (713) 329-7100
- Riviera East Sec 01 R/P Subdivision
Map
Home Values in the Area
Average Home Value in this Area
Tax History
| Year | Tax Paid | Tax Assessment Tax Assessment Total Assessment is a certain percentage of the fair market value that is determined by local assessors to be the total taxable value of land and additions on the property. | Land | Improvement |
|---|---|---|---|---|
| 2024 | $1,231 | $204,591 | $45,394 | $159,197 |
| 2023 | $4,583 | $208,036 | $45,394 | $162,642 |
| 2022 | $4,988 | $202,123 | $45,394 | $156,729 |
| 2021 | $4,529 | $169,161 | $35,643 | $133,518 |
| 2020 | $4,110 | $148,927 | $35,643 | $113,284 |
| 2019 | $4,034 | $136,914 | $32,280 | $104,634 |
| 2018 | $1,142 | $123,853 | $21,075 | $102,778 |
| 2017 | $3,350 | $123,853 | $21,075 | $102,778 |
| 2016 | $3,045 | $118,650 | $19,319 | $99,331 |
| 2015 | $1,806 | $103,229 | $19,319 | $83,910 |
| 2014 | $1,806 | $83,294 | $19,319 | $63,975 |
Property History
| Date | Event | Price | Change | Sq Ft Price |
|---|---|---|---|---|
| 08/25/2025 08/25/25 | For Sale | $235,900 | 0.0% | $134 / Sq Ft |
| 08/18/2025 08/18/25 | Pending | -- | -- | -- |
| 08/05/2025 08/05/25 | For Sale | $235,900 | -- | $134 / Sq Ft |
Similar Homes in Houston, TX
Source: Houston Association of REALTORS®
MLS Number: 59015151
APN: 1084250000006
- 12905 Woodforest Blvd Unit 103
- 12905 Woodforest Blvd Unit 606
- 450 Rivergrove Dr
- 12955 Woodforest Blvd Unit 15
- 12955 Woodforest Blvd Unit 19
- 12955 Woodforest Blvd Unit 77
- 12955 Woodforest Blvd Unit 3
- 12955 Woodforest Blvd Unit 30
- 12955 Woodforest Blvd Unit 37
- 12702 Saint Alban Ct
- 12714 Hidden Castle Dr
- 13102 Labelle Ln
- 291 Wood Loop St
- 13230 Ferry Hill Ln
- 215 Wood Circle Ln
- 12826 Old Pine Ln
- 13351 Oak Leaf Ln
- 22 Thornhill Oaks Dr
- 27 Thornhill Oaks Dr
- 13234 Sherwood Oaks Dr
- 12905 Woodforest Blvd Unit 404
- 12905 Woodforest Blvd Unit 601
- 12955 Woodforest Bl Unit 76
- 12955 Woodforest Blvd Unit 24
- 12955 Woodforest Blvd Unit 74
- 12955 Woodforest Blvd Unit 3
- 12654 Stillington Dr
- 543 Rivergrove Dr
- 263 Wood Loop St
- 333 Normandy St
- 555 Normandy St
- 550 Normandy St
- 13351 Oak Leaf Ln
- 439 Breeze Park Dr
- 13025 Joliet St
- 12523 Province Point Dr
- 250 Uvalde Rd
- 13480 S Thorntree Dr Unit 202
- 13480 S Thorntree Dr Unit 1311
- 794 Normady St






