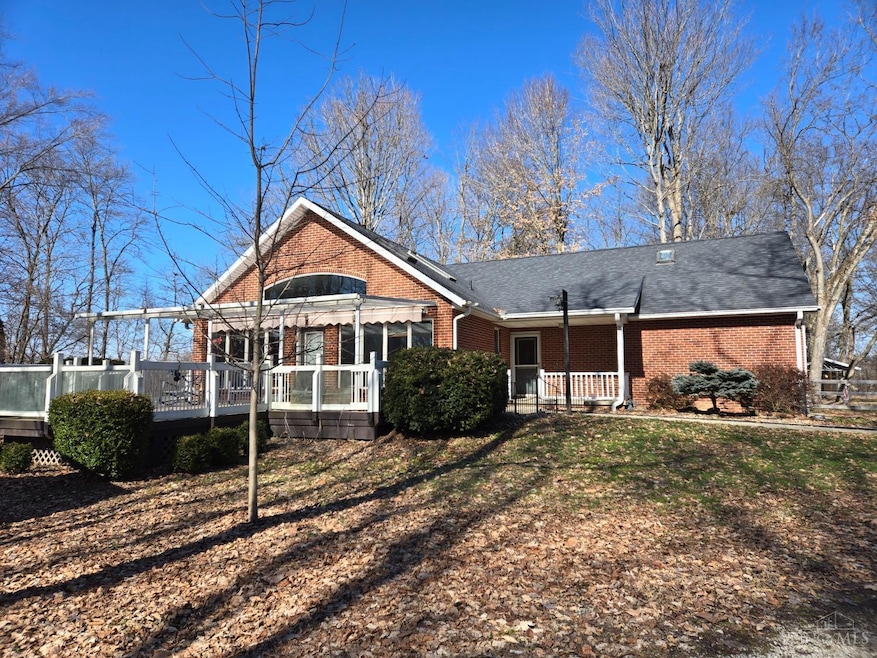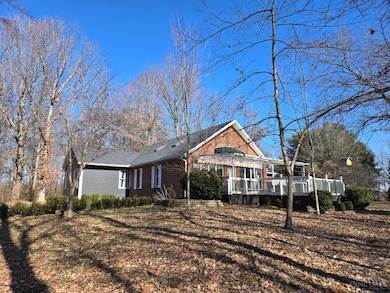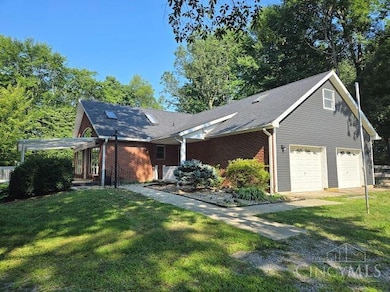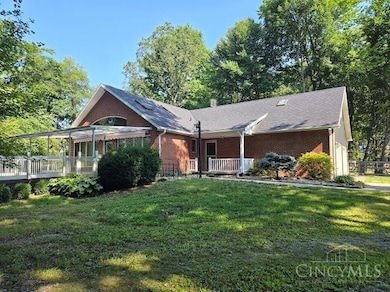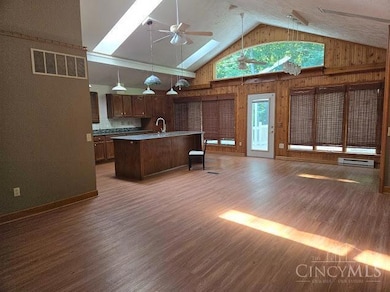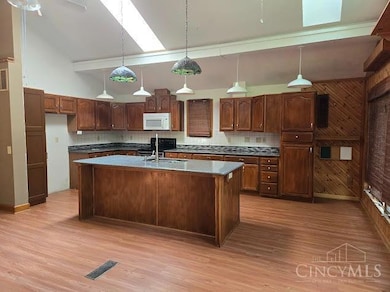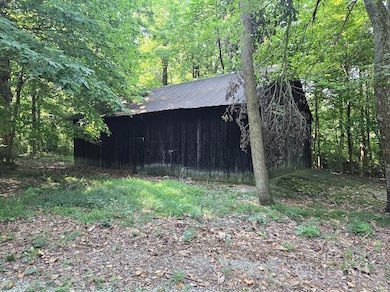PENDING
$21K PRICE DROP
12824 Heaton Rd Sardinia, OH 45171
Estimated payment $3,035/month
Total Views
8,731
3
Beds
3
Baths
2,752
Sq Ft
$181
Price per Sq Ft
Highlights
- Barn
- 17 Acre Lot
- Vaulted Ceiling
- View of Trees or Woods
- Covered Deck
- Partially Wooded Lot
About This Home
This 17acre mini farm with executive style ranch home sets secluded down a country lane in a beautiful, wooded setting with abundance of wildlife to enjoy plus fruit trees Make this home, your everyday life, retreat. Large open great room/Kitchen combo. Primary with attached bath and large walk-in closet. Covered deck and fenced back yard. Full walk-out basement and plus over the garage bonus room you can easily have a 4-bedroom home with 4 bathrooms. All this plus a 25x44 insulated detached heated garage and a 24x40 farm barn.
Home Details
Home Type
- Single Family
Est. Annual Taxes
- $4,666
Year Built
- Built in 1996
Lot Details
- 17 Acre Lot
- Wood Fence
- Aluminum or Metal Fence
- Partially Wooded Lot
- Property is zoned Unzoned
Parking
- 4 Car Garage
- Garage Door Opener
- Driveway
Home Design
- Traditional Architecture
- Brick Exterior Construction
- Shingle Roof
- Vinyl Siding
Interior Spaces
- 2,752 Sq Ft Home
- 1.5-Story Property
- Woodwork
- Vaulted Ceiling
- Ceiling Fan
- Skylights
- Vinyl Clad Windows
- Laminate Flooring
- Views of Woods
Kitchen
- Eat-In Kitchen
- Microwave
- Dishwasher
- Kitchen Island
Bedrooms and Bathrooms
- 3 Bedrooms
- Main Floor Bedroom
- Walk-In Closet
- 3 Full Bathrooms
- Bathtub with Shower
Finished Basement
- Walk-Out Basement
- Basement Fills Entire Space Under The House
Utilities
- Forced Air Heating and Cooling System
- Heat Pump System
- Natural Gas Not Available
- Electric Water Heater
- Septic Tank
Additional Features
- Covered Deck
- Barn
Community Details
- No Home Owners Association
Map
Create a Home Valuation Report for This Property
The Home Valuation Report is an in-depth analysis detailing your home's value as well as a comparison with similar homes in the area
Home Values in the Area
Average Home Value in this Area
Tax History
| Year | Tax Paid | Tax Assessment Tax Assessment Total Assessment is a certain percentage of the fair market value that is determined by local assessors to be the total taxable value of land and additions on the property. | Land | Improvement |
|---|---|---|---|---|
| 2024 | $3,898 | $115,260 | $21,060 | $94,200 |
| 2023 | $3,898 | $80,810 | $14,090 | $66,720 |
| 2022 | $2,549 | $80,810 | $14,090 | $66,720 |
| 2021 | $2,525 | $80,810 | $14,090 | $66,720 |
| 2020 | $2,224 | $70,270 | $12,250 | $58,020 |
| 2019 | $2,209 | $70,270 | $12,250 | $58,020 |
| 2018 | $2,063 | $66,660 | $12,250 | $54,410 |
| 2017 | $1,758 | $59,260 | $13,480 | $45,780 |
| 2016 | $1,717 | $59,260 | $13,480 | $45,780 |
| 2015 | $2,076 | $59,260 | $13,480 | $45,780 |
| 2014 | $2,076 | $58,030 | $12,250 | $45,780 |
| 2013 | $2,076 | $58,030 | $12,250 | $45,780 |
Source: Public Records
Property History
| Date | Event | Price | Change | Sq Ft Price |
|---|---|---|---|---|
| 08/15/2025 08/15/25 | Pending | -- | -- | -- |
| 08/11/2025 08/11/25 | For Sale | $499,000 | 0.0% | $181 / Sq Ft |
| 08/11/2025 08/11/25 | Off Market | $499,000 | -- | -- |
| 06/02/2025 06/02/25 | For Sale | $499,000 | 0.0% | $181 / Sq Ft |
| 05/22/2025 05/22/25 | Off Market | $499,000 | -- | -- |
| 05/20/2025 05/20/25 | For Sale | $499,000 | 0.0% | $181 / Sq Ft |
| 04/06/2025 04/06/25 | Off Market | $499,000 | -- | -- |
| 04/02/2025 04/02/25 | Pending | -- | -- | -- |
| 03/14/2025 03/14/25 | Price Changed | $499,000 | 0.0% | $181 / Sq Ft |
| 03/14/2025 03/14/25 | For Sale | $499,000 | -4.0% | $181 / Sq Ft |
| 02/13/2025 02/13/25 | Off Market | $519,900 | -- | -- |
| 02/10/2025 02/10/25 | For Sale | $519,900 | -- | $189 / Sq Ft |
Source: MLS of Greater Cincinnati (CincyMLS)
Purchase History
| Date | Type | Sale Price | Title Company |
|---|---|---|---|
| Warranty Deed | -- | Thomson Douglas W | |
| Warranty Deed | -- | None Listed On Document | |
| Interfamily Deed Transfer | -- | None Available |
Source: Public Records
Mortgage History
| Date | Status | Loan Amount | Loan Type |
|---|---|---|---|
| Open | $240,000 | Balloon | |
| Closed | $240,000 | New Conventional |
Source: Public Records
Source: MLS of Greater Cincinnati (CincyMLS)
MLS Number: 1830325
APN: 07-007256-0100
Nearby Homes
- 13.3 ac Freeh Rd
- 13 Freeh Rd
- 0 Tri County Hwy Unit 1855273
- 11911 Oak St
- 11904 U S 62
- 12754 5 Points Mowrystown Rd
- 12605 Mound Rd
- 10310 Tri County Hwy
- 13427 Stieman Rd
- 2126 Itawamba Cove
- 161 Itawamba Dr
- 0 Itawamba Cove Unit 1851765
- 0 Yuma Dr Unit 1833471
- 0 Yuma Dr Unit 1830307
- 0 Yuma Dr Unit 1731739
- 7603 Tricounty Hwy
- 2147 Itawamba Dr
- 2169 Tallahatchie Dr
- 0 Tucumcari Dr Unit 1848397
- 754 Waynoka Dr
