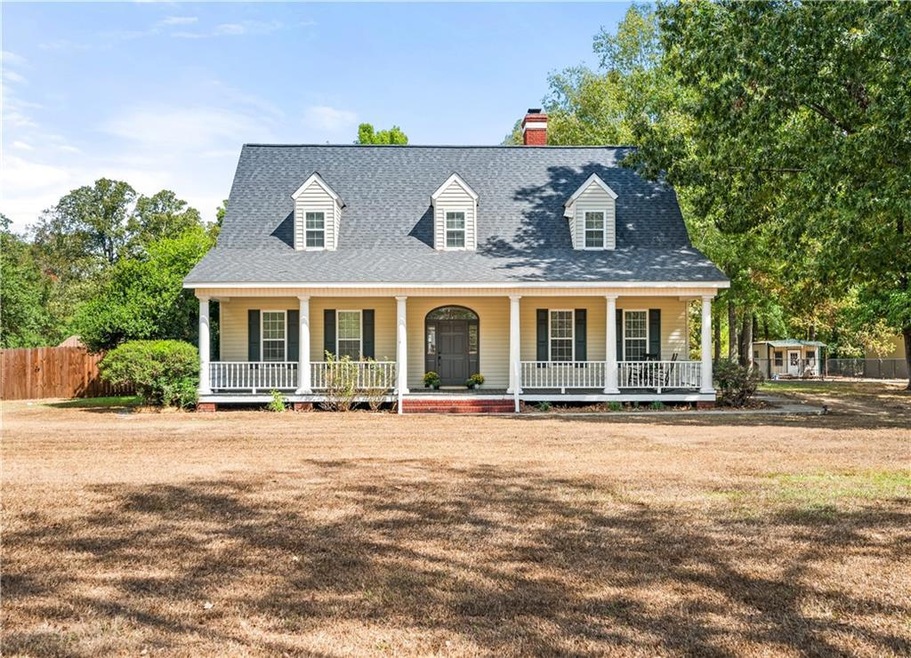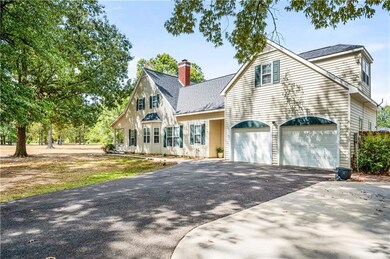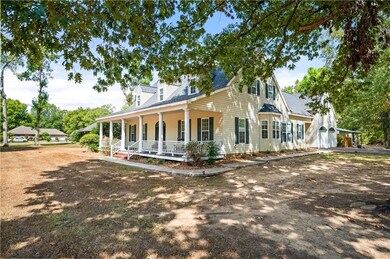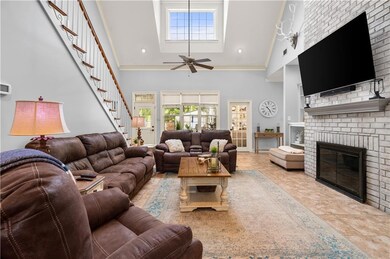
12825 Lilly Ln Deville, LA 71328
Highlights
- In Ground Pool
- Separate Outdoor Workshop
- Stamped Concrete Patio
- French Country Architecture
- Wet Bar
- Exterior Cameras
About This Home
As of May 2024Beautiful home ripped right out of the pages of Southern Living! This home is located in the Holloway area, down a quiet street with quick access to Highway 28 and many prime hunting and fishing spots. The house is spacious for entertaining family and friends with its four bedrooms, full private baths, and a half bath for guests. It has a nice-sized yard that is partially fenced, a beautiful inground pool, and an outside patio bar/complete kitchen offering unlimited entertainment options. With a new roof replaced in 2023 and multiple storage buildings on site, including a 30x60 shop with overhead storage, this home is sure to please. Additional amenities include an office/ sunroom with custom bookshelves with brick floor, a fenced-in climate-controlled dog house for your pets, a custom-built gun rack, a brick fireplace, ADT system, crown molding, and recessed lighting throughout, and many more amenities too long to list! It is infrequent that homes become available in this highly desirable location. So, act fast and schedule your showing before it's gone!
Last Agent to Sell the Property
LATTER AND BLUM Central Realty LLC License #GCLRA:995708384 Listed on: 08/28/2023

Home Details
Home Type
- Single Family
Est. Annual Taxes
- $4,672
Year Built
- Built in 1997
Lot Details
- 1.61 Acre Lot
- Lot Dimensions are 160.14x426.2x175x411.34
- Kennel
- Partially Fenced Property
- Property is in excellent condition
Parking
- 2 Parking Spaces
Home Design
- French Country Architecture
- Raised Foundation
- Slab Foundation
- Shingle Roof
- Asphalt Roof
- Vinyl Siding
Interior Spaces
- 3,218 Sq Ft Home
- 1.5-Story Property
- Wet Bar
- Wood Burning Fireplace
- Walk-In Attic
- Oven or Range
Bedrooms and Bathrooms
- 4 Bedrooms
Home Security
- Exterior Cameras
- Fire and Smoke Detector
Outdoor Features
- In Ground Pool
- Stamped Concrete Patio
- Separate Outdoor Workshop
- Shed
Location
- Outside City Limits
Schools
- Hayden R Elementary School
- Buckeye Middle School
- Buckeye High School
Utilities
- Central Heating and Cooling System
- Propane
- Septic System
- Internet Available
Community Details
- Mill Pond Subdivision
Listing and Financial Details
- Assessor Parcel Number 1102806335002901
Ownership History
Purchase Details
Home Financials for this Owner
Home Financials are based on the most recent Mortgage that was taken out on this home.Purchase Details
Home Financials for this Owner
Home Financials are based on the most recent Mortgage that was taken out on this home.Similar Homes in Deville, LA
Home Values in the Area
Average Home Value in this Area
Purchase History
| Date | Type | Sale Price | Title Company |
|---|---|---|---|
| Deed | $480,000 | Alexandria Land & Title | |
| Deed | $272,000 | Stewart Title Guaranty Co |
Mortgage History
| Date | Status | Loan Amount | Loan Type |
|---|---|---|---|
| Open | $275,000 | New Conventional | |
| Previous Owner | $221,500 | New Conventional | |
| Previous Owner | $217,600 | Unknown | |
| Previous Owner | $100,000 | New Conventional | |
| Previous Owner | $61,000 | Credit Line Revolving | |
| Previous Owner | $49,000 | Credit Line Revolving |
Property History
| Date | Event | Price | Change | Sq Ft Price |
|---|---|---|---|---|
| 05/17/2024 05/17/24 | Sold | -- | -- | -- |
| 02/10/2024 02/10/24 | Pending | -- | -- | -- |
| 10/22/2023 10/22/23 | Price Changed | $489,000 | -2.0% | $152 / Sq Ft |
| 08/28/2023 08/28/23 | For Sale | $499,000 | +83.5% | $155 / Sq Ft |
| 02/15/2019 02/15/19 | Sold | -- | -- | -- |
| 01/15/2019 01/15/19 | Pending | -- | -- | -- |
| 04/08/2018 04/08/18 | For Sale | $272,000 | -5.7% | $87 / Sq Ft |
| 01/25/2013 01/25/13 | Sold | -- | -- | -- |
| 12/14/2012 12/14/12 | Pending | -- | -- | -- |
| 09/21/2012 09/21/12 | For Sale | $288,500 | -- | $92 / Sq Ft |
Tax History Compared to Growth
Tax History
| Year | Tax Paid | Tax Assessment Tax Assessment Total Assessment is a certain percentage of the fair market value that is determined by local assessors to be the total taxable value of land and additions on the property. | Land | Improvement |
|---|---|---|---|---|
| 2024 | $4,672 | $48,000 | $4,800 | $43,200 |
| 2023 | $2,302 | $27,200 | $1,400 | $25,800 |
| 2022 | $3,190 | $27,200 | $1,400 | $25,800 |
| 2021 | $3,163 | $27,200 | $1,400 | $25,800 |
| 2020 | $3,679 | $27,200 | $1,400 | $25,800 |
| 2019 | $3,298 | $24,500 | $1,400 | $23,100 |
| 2018 | $2,728 | $26,600 | $1,400 | $25,200 |
| 2017 | $2,823 | $26,600 | $1,400 | $25,200 |
| 2016 | $4,038 | $26,600 | $1,400 | $25,200 |
| 2015 | $4,073 | $26,650 | $1,430 | $25,220 |
| 2014 | $4,073 | $26,650 | $1,430 | $25,220 |
| 2013 | $4,371 | $26,650 | $1,430 | $25,220 |
Agents Affiliated with this Home
-

Seller's Agent in 2024
Chad Bordelon
LATTER AND BLUM Central Realty LLC
(318) 308-8893
85 Total Sales
-
J
Buyer's Agent in 2024
JENNIFER BYRD
RITCHIE REAL ESTATE
(318) 446-5366
443 Total Sales
-
L
Seller's Agent in 2013
LIZ RICE
LATTER AND BLUM Central Realty LLC
-
C
Buyer's Agent in 2013
Craig Sikes
THE REALTY COMPANY OF LOUISIANA, LLC
(318) 767-7000
89 Total Sales
Map
Source: Greater Central Louisiana REALTORS® Association
MLS Number: 2407267
APN: 11-028-06335-0029
- 7117 Hickory Grove Rd
- 6614 Lost Ridge Dr
- 6619 Lost Ridge Dr
- 750 Sunrise Dr
- 720 Sunrise Dr
- 0 Hickory Grove Loop Lot 4 Rd
- 0 Hickory Grove Loop Lot 2 Rd
- 6528 Magnolia Rd
- 143 Fortune Loop
- 991 Hazmuka Rd
- 00 TBD Bethel Rd
- 734 (Lot 24) Sunrise Dr
- 798 (Lot 21) Sunrise Dr
- 793 (Lot 20) Sunrise Dr
- 0 Hazmuka Rd
- 567 Nation Rd
- 0 Highway 28 E
- 1403 Philadelphia Rd
- 0 Hwy 1207 None
- 582 Barron Chapel Rd






