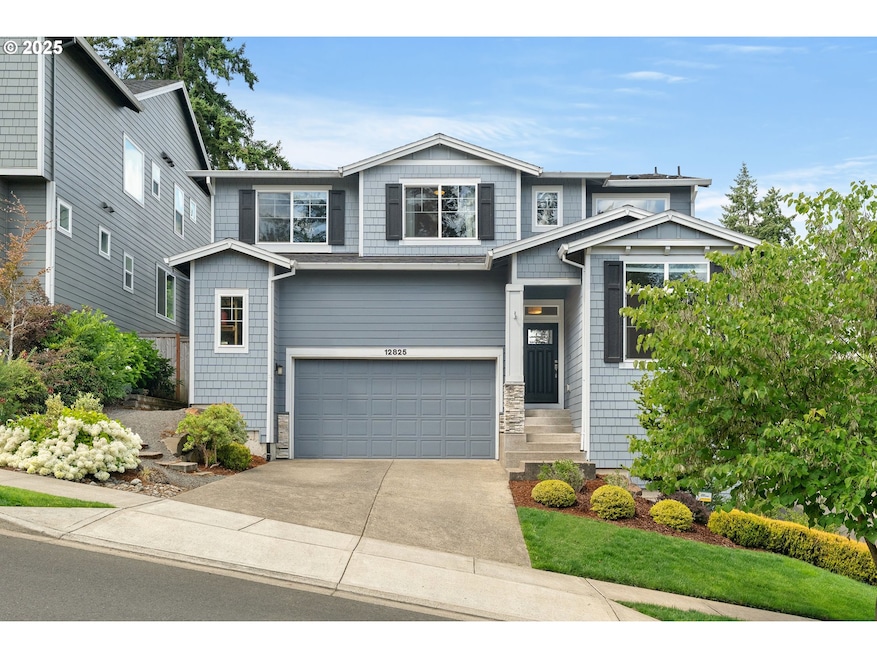Discover the perfect blend of space, style, and function in this beautifully maintained Walnut Ridge home by Riverside Homes. Built in 2017, this spacious two-story home boasts a flexible layout, offering ample space for living, working, and gathering. The main level features a bright, open-concept great room with a gas fireplace, spacious dining area, and a gourmet kitchen with an oversized island, stainless steel appliances, and ample cabinetry—perfect for both entertaining and daily life. A convenient pocket office is tucked away for focused work or study, while the mudroom includes built-in storage to keep things organized. The main-level bedroom features a walk-in closet and is plumbed for the half bath to be converted into a full bath, offering potential for a private guest suite or multigenerational living. Upstairs, you’ll find four additional bedrooms, including a generous primary suite with walk-in closet and dual sinks, plus a spacious loft that’s perfect as a second living room, playroom, or media area. New carpet installed in July 2025, making it feel refreshed and move-in ready. Upper floor bedroom closets have been outfitted with Elfa built-in storage systems. The fully fenced backyard offers a level lawn, mature landscaping for privacy, and a covered patio ideal for outdoor dining or relaxing year-round. Located just minutes from Progress Ridge, Washington Square, Hwy 217, shopping, dining, parks, and more—this home truly has it all.







