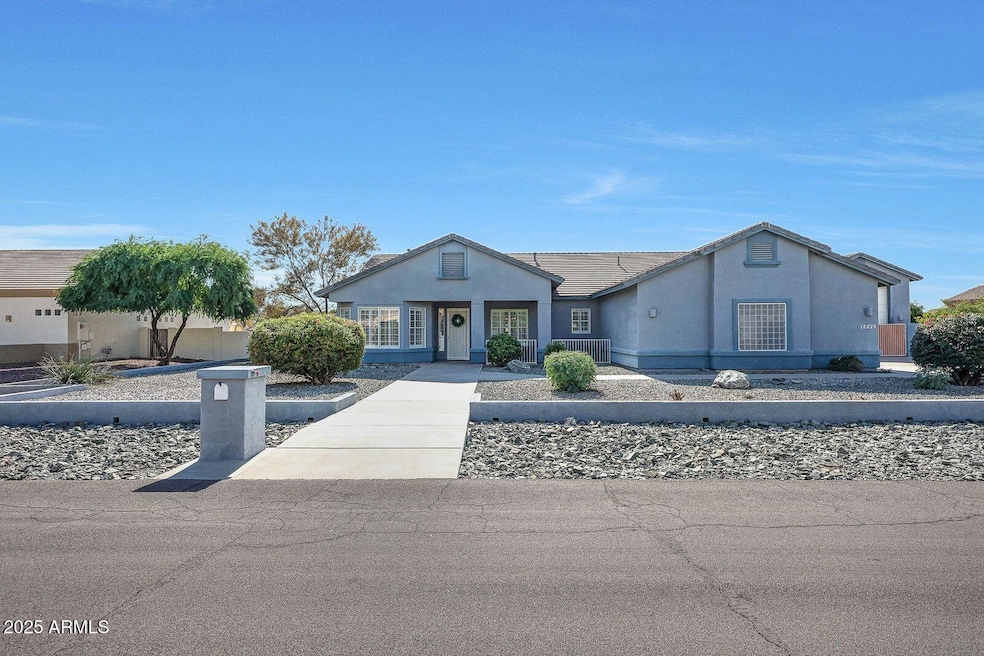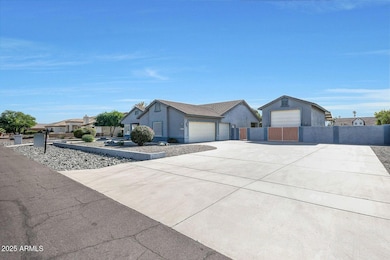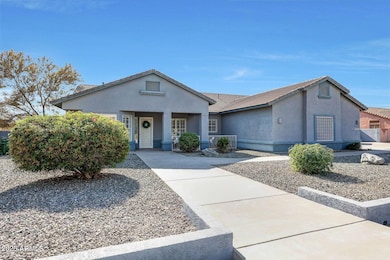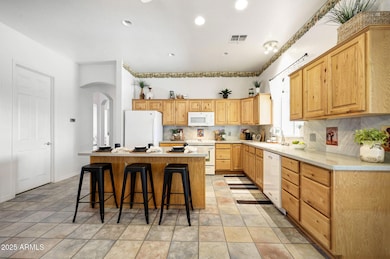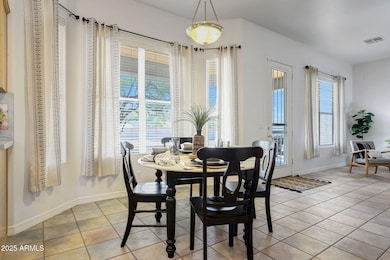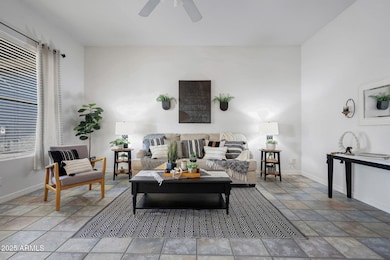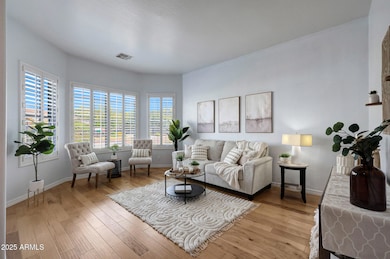12825 W Georgia Ave Litchfield Park, AZ 85340
Estimated payment $4,711/month
Highlights
- RV Garage
- 0.5 Acre Lot
- Hydromassage or Jetted Bathtub
- Solar Power System
- Wood Flooring
- Eat-In Kitchen
About This Home
Welcome to Litchfield Vista Views! Sitting proudly on nearly a 1/2-acre lo this 4-bedroom, 2.5-bath home offers space, functionality, and serious potential. With over 2,700 sq ft of living space, you'll find a formal living and dining area, a spacious family room, and a large open kitchen which is ideal for everyday living and entertaining alike. The outdoor space is where this home truly shines. A 3-car attached garage, plus a detached 2-car RV garage and RV gate, means there's plenty of room for your toys, projects, or guests. Add in the extended covered patio, low-maintenance landscaping, and no neighbors directly behind and you've got the perfect setup for sunset views and weekend BBQs. Additional highlights include paid-off solar, north-south exposure, and a prime location near top-rated schools, shopping, and dining. While this home offers a timeless floor plan and generous living spaces, it's priced with today's buyer in mind while leaving plenty of room to make it your own. Add in cost savings of a low fee HOA and those savings with paid off solar panels and this is a win/win! Bring your vision and create the dream home you've been waiting for.
Open House Schedule
-
Saturday, November 15, 202511:00 am to 5:00 pm11/15/2025 11:00:00 AM +00:0011/15/2025 5:00:00 PM +00:00Add to Calendar
-
Sunday, November 16, 202511:00 am to 2:00 pm11/16/2025 11:00:00 AM +00:0011/16/2025 2:00:00 PM +00:00Add to Calendar
Home Details
Home Type
- Single Family
Est. Annual Taxes
- $3,143
Year Built
- Built in 2000
Lot Details
- 0.5 Acre Lot
- Block Wall Fence
HOA Fees
- $22 Monthly HOA Fees
Parking
- 5 Car Garage
- Garage ceiling height seven feet or more
- Garage Door Opener
- RV Garage
Home Design
- Wood Frame Construction
- Tile Roof
- Stucco
Interior Spaces
- 2,707 Sq Ft Home
- 1-Story Property
- Central Vacuum
- Ceiling height of 9 feet or more
- Double Pane Windows
Kitchen
- Eat-In Kitchen
- Breakfast Bar
- Built-In Microwave
- Kitchen Island
Flooring
- Wood
- Tile
Bedrooms and Bathrooms
- 4 Bedrooms
- Primary Bathroom is a Full Bathroom
- 2.5 Bathrooms
- Dual Vanity Sinks in Primary Bathroom
- Hydromassage or Jetted Bathtub
- Bathtub With Separate Shower Stall
Home Security
- Security System Owned
- Intercom
Eco-Friendly Details
- North or South Exposure
- Solar Power System
Schools
- Barbara B. Robey Elementary School
- L. Thomas Heck Middle School
- Millennium High School
Utilities
- Central Air
- Heating System Uses Natural Gas
- High Speed Internet
- Cable TV Available
Additional Features
- Patio
- Property is near a bus stop
Community Details
- Association fees include ground maintenance
- Lighthouse Mgm Association, Phone Number (623) 691-6500
- Litchfield Vista Views Subdivision
Listing and Financial Details
- Tax Lot 33
- Assessor Parcel Number 501-63-194
Map
Home Values in the Area
Average Home Value in this Area
Tax History
| Year | Tax Paid | Tax Assessment Tax Assessment Total Assessment is a certain percentage of the fair market value that is determined by local assessors to be the total taxable value of land and additions on the property. | Land | Improvement |
|---|---|---|---|---|
| 2025 | $3,369 | $39,246 | -- | -- |
| 2024 | $3,079 | $37,377 | -- | -- |
| 2023 | $3,079 | $60,150 | $12,030 | $48,120 |
| 2022 | $2,962 | $44,170 | $8,830 | $35,340 |
| 2021 | $3,262 | $41,020 | $8,200 | $32,820 |
| 2020 | $3,008 | $39,560 | $7,910 | $31,650 |
| 2019 | $3,033 | $35,660 | $7,130 | $28,530 |
| 2018 | $3,089 | $32,820 | $6,560 | $26,260 |
| 2017 | $2,544 | $33,470 | $6,690 | $26,780 |
| 2016 | $2,403 | $32,770 | $6,550 | $26,220 |
| 2015 | $2,687 | $27,820 | $5,560 | $22,260 |
Property History
| Date | Event | Price | List to Sale | Price per Sq Ft |
|---|---|---|---|---|
| 11/14/2025 11/14/25 | For Sale | $840,000 | -- | $310 / Sq Ft |
Purchase History
| Date | Type | Sale Price | Title Company |
|---|---|---|---|
| Interfamily Deed Transfer | -- | None Available | |
| Warranty Deed | $42,500 | Stewart Title & Trust |
Mortgage History
| Date | Status | Loan Amount | Loan Type |
|---|---|---|---|
| Previous Owner | $20,000 | Seller Take Back |
Source: Arizona Regional Multiple Listing Service (ARMLS)
MLS Number: 6938311
APN: 501-63-194
- 12804 W Georgia Ave
- 12866 W Orange Dr
- 12721 W Georgia Ave
- 12805 W Colter St
- 12803 W Missouri Ave
- 12714 W Colter St
- 12542 W Orange Dr
- 5312 N Sierra Hermosa Ct
- 5531 N 131st Dr
- 5502 N Ormondo Way
- 12527 W Windsor Blvd
- 5374 N Ormondo Way
- 5201 N 125th Ave
- 13118 W San Miguel Ave
- 123XX W Estero Ln Unit 9
- 13305 W Colter St
- 12408 W Orange Dr
- 12952 W Vista Paseo Dr
- 5827 N 129th Ave
- 13307 W Luke Ave Unit 3B
- 5110 N 129th Ave
- 12730 W Camelback Rd
- 12627 W Windsor Blvd
- 12623 W Windsor Blvd
- 12541 W Orange Dr
- 12601 W Reade Ave
- 5109 N 125th Dr
- 12816 W Vista Paseo Dr
- 12522 W Campina Dr
- 5722 N 124th Ln
- 12604 W Bird Ln
- 12313 W Georgia Ave
- 12350 W Camelback Rd
- 12425 W Montebello Ave
- 12331 W Rancho Dr
- 13412 W Annika Dr Unit ID1312634P
- 12343 W Palo Verde Dr
- 13612 W Windsor Blvd
- 13644 W San Juan Ave
- 12859 W Modesto Dr
