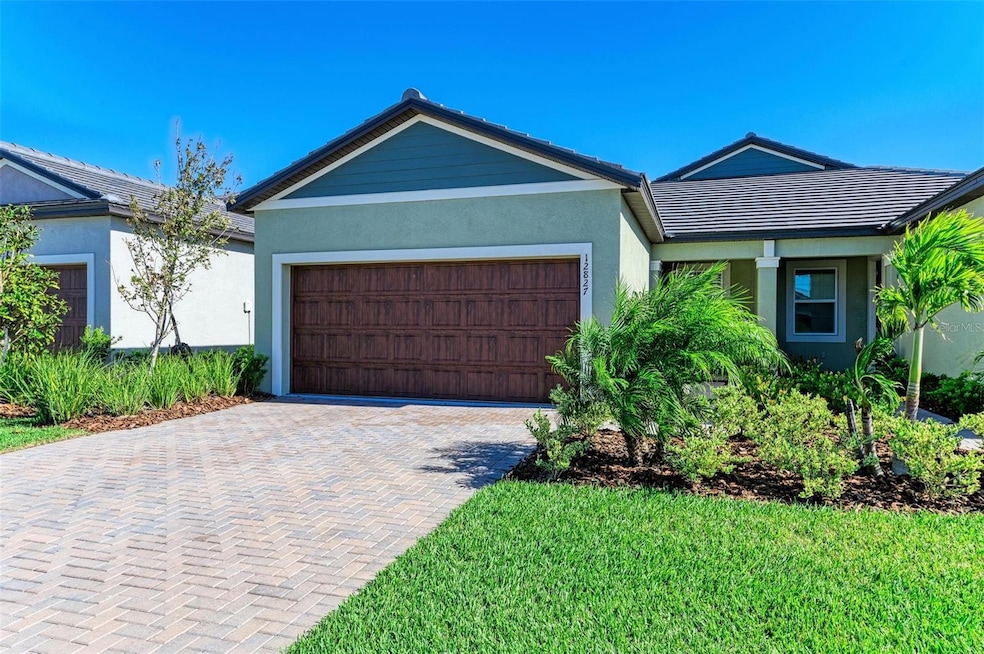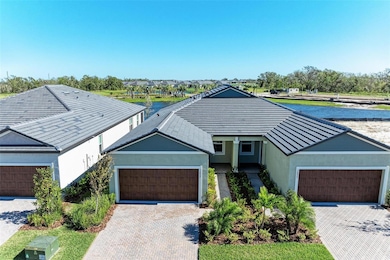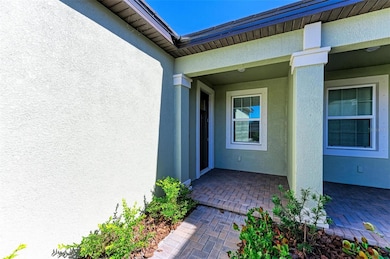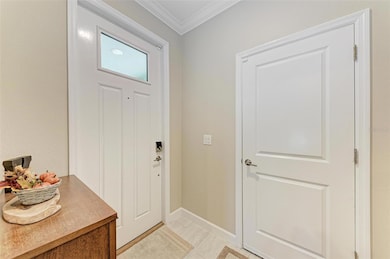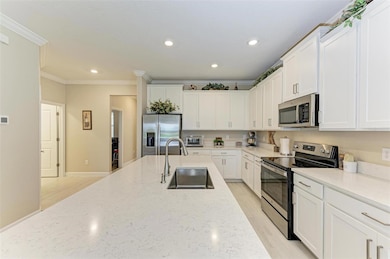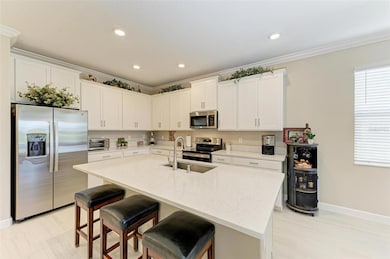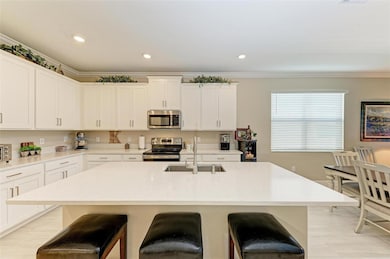12827 Lily Quartz Loop Parrish, FL 34219
Estimated payment $2,336/month
Highlights
- Fitness Center
- Pond View
- Solid Surface Countertops
- Active Adult
- Clubhouse
- Community Pool
About This Home
Under contract-accepting backup offers. MOVE-IN READY in one of the best premier 55+ lifestyle communities! This beautifully maintained, nearly new single-story villa offers modern design and effortless living in the sought-after community of Prosperity Lakes. Featuring an open-concept layout, the kitchen, dining, and living areas flow seamlessly together and extend to a screened-in patio that overlooks a serene lake – the perfect spot to enjoy your morning coffee or unwind in the evenings. The spacious owner’s suite includes a private en-suite bathroom and a generous, custom walk-in closet! Down the hall, you’ll find a secondary bedroom and a versatile flex room ideal for a home office, den, or guest space. A two-car garage completes the thoughtful floor plan. Make sure you put this on on your list and don't miss out!
Listing Agent
EXIT KING REALTY Brokerage Phone: 941-497-6060 License #3073165 Listed on: 06/23/2025

Home Details
Home Type
- Single Family
Est. Annual Taxes
- $5,394
Year Built
- Built in 2023
Lot Details
- 4,160 Sq Ft Lot
- North Facing Home
- Property is zoned MPUD
HOA Fees
Parking
- 2 Car Attached Garage
Home Design
- Villa
- Slab Foundation
- Tile Roof
- Block Exterior
Interior Spaces
- 1,490 Sq Ft Home
- 1-Story Property
- Living Room
- Pond Views
Kitchen
- Microwave
- Dishwasher
- Solid Surface Countertops
Flooring
- Laminate
- Ceramic Tile
Bedrooms and Bathrooms
- 3 Bedrooms
- Walk-In Closet
- 2 Full Bathrooms
Laundry
- Laundry Room
- Dryer
- Washer
Outdoor Features
- Screened Patio
Schools
- Virgil Mills Elementary School
- Buffalo Creek Middle School
- Palmetto High School
Utilities
- Central Heating and Cooling System
- Cable TV Available
Listing and Financial Details
- Visit Down Payment Resource Website
- Tax Lot 1023
- Assessor Parcel Number 394612159
- $1,477 per year additional tax assessments
Community Details
Overview
- Active Adult
- Association fees include pool, internet, ground maintenance
- Icon Management Association, Phone Number (941) 404-8122
- Prosperity Lakes Association
- Prosperity Lakes Ph I Subph Ia Subdivision
Amenities
- Clubhouse
Recreation
- Tennis Courts
- Fitness Center
- Community Pool
Map
Home Values in the Area
Average Home Value in this Area
Tax History
| Year | Tax Paid | Tax Assessment Tax Assessment Total Assessment is a certain percentage of the fair market value that is determined by local assessors to be the total taxable value of land and additions on the property. | Land | Improvement |
|---|---|---|---|---|
| 2025 | $653 | $101,675 | -- | -- |
| 2024 | $653 | $267,882 | $50,150 | $217,732 |
| 2023 | $653 | $24,938 | $24,938 | -- |
Property History
| Date | Event | Price | Change | Sq Ft Price |
|---|---|---|---|---|
| 09/27/2025 09/27/25 | Pending | -- | -- | -- |
| 06/23/2025 06/23/25 | For Sale | $279,900 | -13.0% | $188 / Sq Ft |
| 11/20/2023 11/20/23 | Sold | $321,760 | 0.0% | $217 / Sq Ft |
| 10/10/2023 10/10/23 | Pending | -- | -- | -- |
| 09/26/2023 09/26/23 | Price Changed | $321,760 | -1.4% | $217 / Sq Ft |
| 09/22/2023 09/22/23 | Price Changed | $326,260 | +0.1% | $220 / Sq Ft |
| 09/18/2023 09/18/23 | Price Changed | $325,860 | +1.1% | $219 / Sq Ft |
| 08/11/2023 08/11/23 | For Sale | $322,360 | -- | $217 / Sq Ft |
Source: Stellar MLS
MLS Number: A4656437
APN: 3946-1215-9
- 12219 Violet Jasper Dr
- 9216 Nautilus Run
- 9024 Barrier Coast Trail
- 10470 Spring Tide Way
- 11906 Lilac Pearl Ln
- 12712 Tahitian Pearl Cir
- 12622 Tahitian Pearl Cir
- 11705 Crawford Parrish Ln
- 11822 Crawford Parrish Ln
- 11811 53rd Ct E
- 11667 Old Florida Ln
- 11835 Crawford Parrish Ln
- 4812 Forest Creek Trail
- 11662 Old Cypress Cove
- 4808 Charles Partin Dr
- 5013 119th Terrace E
- 11641 Old Cypress Cove
- 4710 Forest Creek Trail
- 5319 120th Ave E
- 4712 Charles Partin Dr
