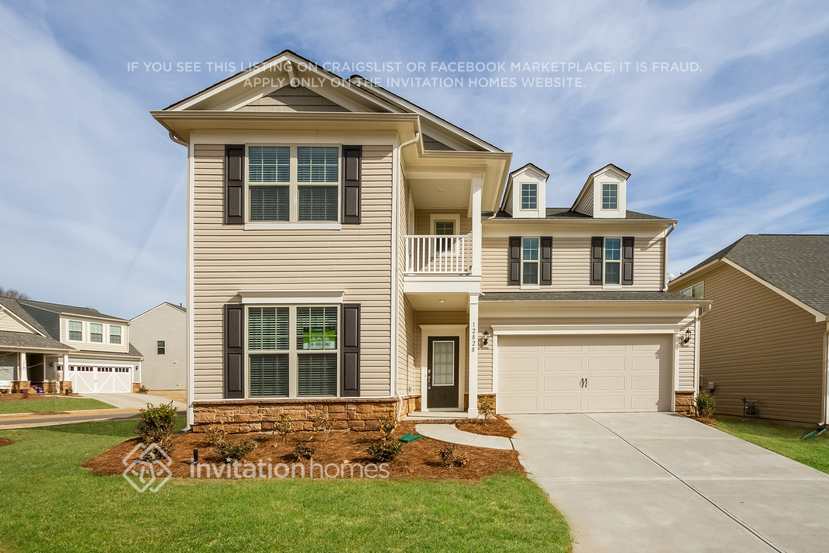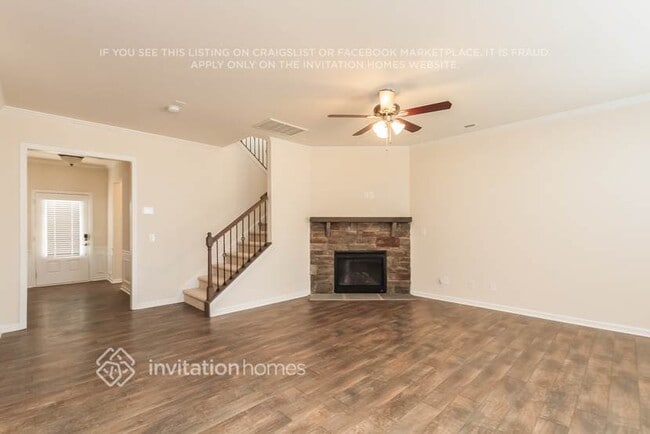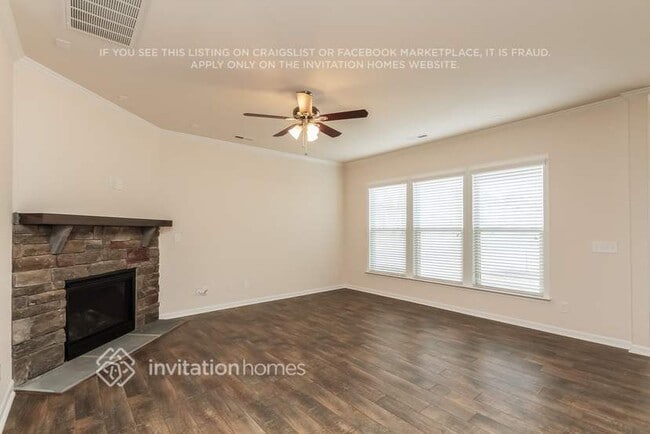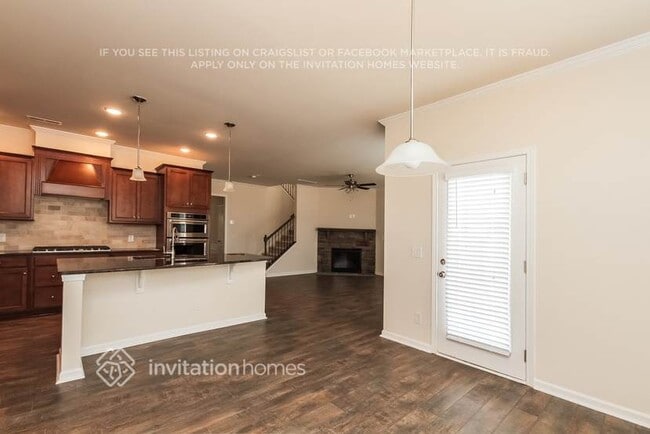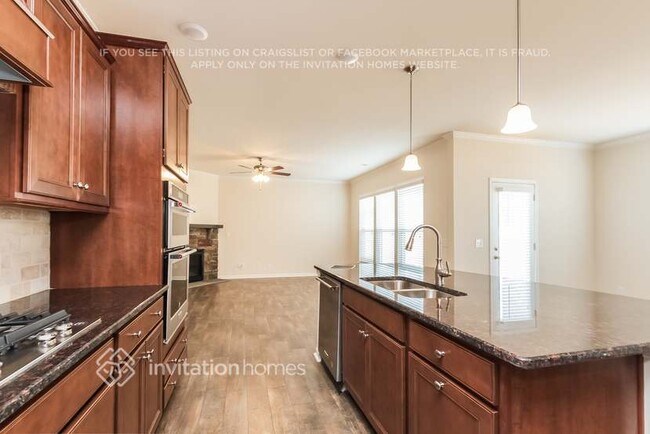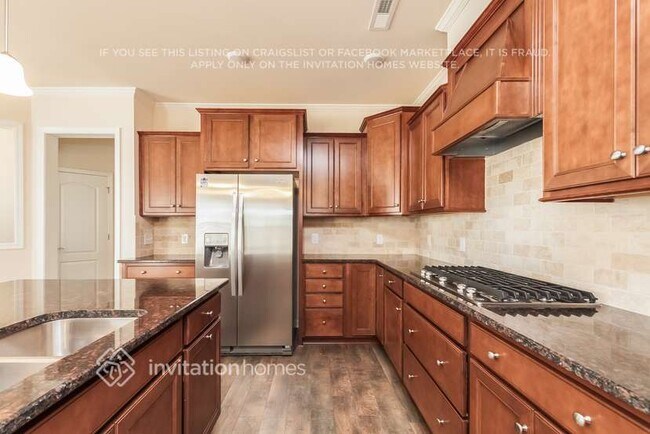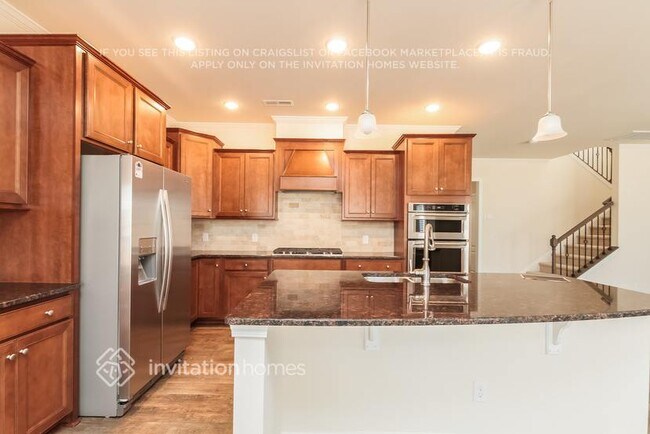12828 Stella Belle Dr Huntersville, NC 28078
About This Home
Lease this home and get more from Invitation Homes professional property management. This home comes fully loaded with quality amenities, must-have services, high-end tech and ProCare® professional maintenance. Your estimated total monthly payment is $2838.70. That covers your base rent, $2699.00 + our required services designed to make your life easier: Air Filter Delivery Fee ($9.95), Internet & Media ($85), Smart Home with video doorbell ($40), and Utility Billing Service Fee ($4.75). Base rent varies based on selected lease term.
We believe this house is special and we hope you'll agree. Attractive vinyl plank flooring runs throughout the living area. There's an attached garage perfect for storage and DIY projects. Bring your culinary side into life in this functional kitchen made for comfort and ease of use. The granite counters offer plenty of workspace and are perfectly coordinated with the stainless-steel appliances and charming wood cabinets. The patio is perfect for indulging in a little after-dinner conversation or just lounging in your favorite chair and enjoying the view. Apply online now!
At Invitation Homes, we offer pet-friendly, yard-having homes for lease with Smart Home technology in awesome neighborhoods across the country. Live in a great house without the headache and long-term commitment of owning. Discover your dream home with Invitation Homes.
Our Lease Easy bundle – which includes Smart Home, Air Filter Delivery, and Utilities Management – is a key part of your worry-free leasing lifestyle. These services are required by your lease at an additional monthly cost. Monthly fees for pets and pools may also apply.
Home Features and Amenities: Air Conditioning, Balcony, Fireplace, Garage, Granite Countertops, Kitchen Island, Long Lease Terms, Luxury Vinyl Plank, Patio, Pet Friendly, Recessed Lighting, Smart Home, Stainless Steel Appliances, Tile, W/D Hookups, and professionally managed by Invitation Homes.
This Invitation Home is being enjoyed by another resident, but it will be available soon. You can still apply – contact us for more details or apply now.
Invitation Homes is an equal housing lessor under the FHA. Applicable local, state and federal laws may apply. Additional terms and conditions apply. This listing is not an offer to rent. You must submit additional information including an application to rent and an application fee. All leasing information is believed to be accurate, but changes may have occurred since photographs were taken and square footage is estimated. Furthermore, prices and dates may change without notice. Every approved applicant must confirm the status of pet(s) in their home through and pay applicable pet registration fees prior to the execution of the final lease agreement. See InvitationHomes website for more information.
Beware of scams: Employees of Invitation Homes will never ask you for your username and password. Invitation Homes does not advertise on Craigslist, Social Serve, etc. We own our homes; there are no private owners. All funds to lease with Invitation Homes are paid directly through our website, never through wire transfer or payment app like Zelle, Pay Pal, or Cash App.
For more info, please submit an inquiry for this home. Applications are subject to our qualification requirements. Additional terms and conditions apply. CONSENT TO CALLS & TEXT MESSAGING: By entering your contact information, you expressly consent to receive emails, calls, and text messages from Invitation Homes including by autodialer, prerecorded or artificial voice and including marketing communications. Msg & Data rates may apply. You also agree to our Terms of Use and our Privacy Policy.

Map
- 14122 Hiawatha Ct
- 15237 Fred Brown Rd
- 13127 Centennial Commons Pkwy
- 15001 Rosemary Way Dr
- 12518 Bravington Rd
- 15809 Oxford Glenn Dr
- 14904 Rosemary Way Dr
- 16029 Oxford Glenn Dr
- 11925 Casabella Dr
- Essex II Plan at Walden Estates - Walden Woodlands
- Pikewood Plan at Walden Estates - Walden Woodlands
- London Plan at Walden Estates - Walden Woodlands
- Waverly Plan at Walden Estates - Walden Woodlands
- 13420 Chopin Ridge Rd
- 13416 Chopin Ridge Rd
- 13404 Chopin Ridge Rd
- 13326 Chopin Ridge Rd
- 13929 Tilesford Ln
- 12003 Cobham Ct
- 11809 Farnborough Rd
- 14127 Hiawatha Ct
- 12524 Cumberland Crest Dr
- 15913 Oxford Glenn Dr
- 12800 Levins Hall Rd
- 12208 Huntersville-Concord Rd
- 12714 Sulgrave Dr
- 12327 Carrigan Ct
- 10273 Halston Cir
- 15907 Lavenham Rd
- 300 Southland Rd
- 15832 Hollingbourne Rd
- 105 Interlaken Place
- 16017 Woodcote Dr
- 13835 Cedar Pond Cir
- 16025 Lavenham Rd
- 107 Maxwell Ave
- 10412 Dalton Woods Ct NW
- 10476 Dalton Woods Ct NW
- 14022 Garden District Row
- 109 S Church St Unit A
